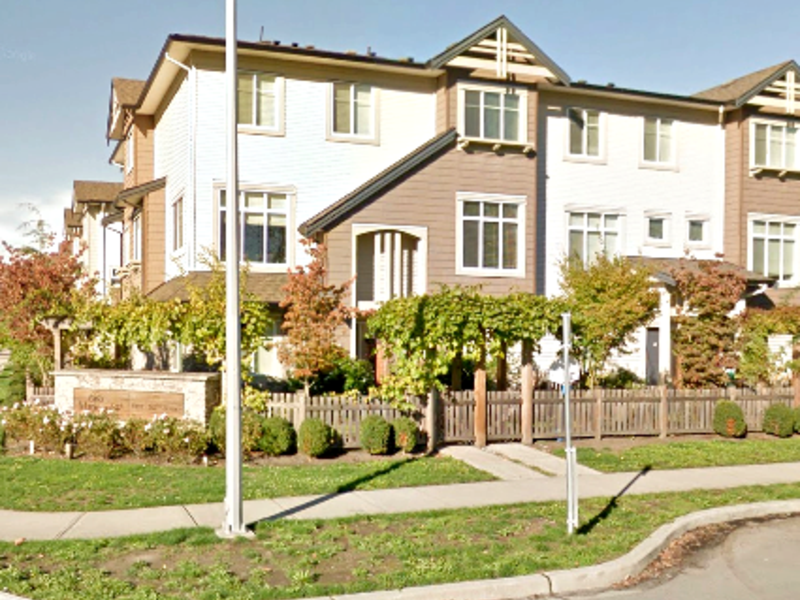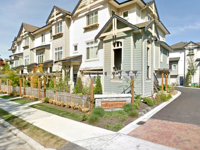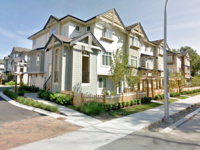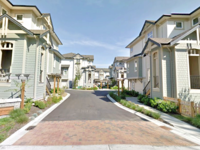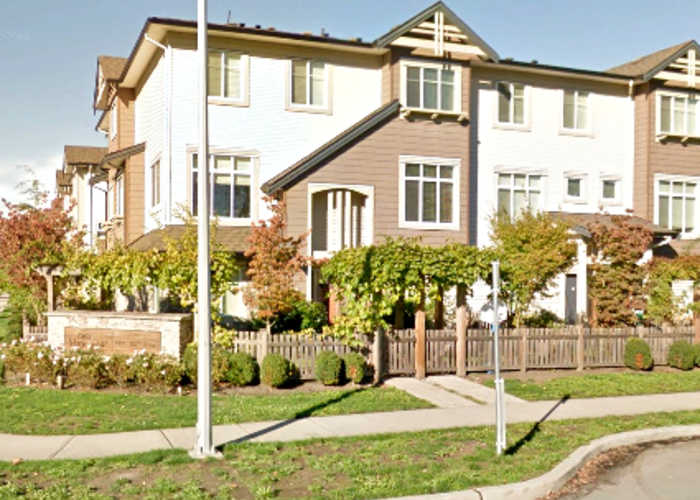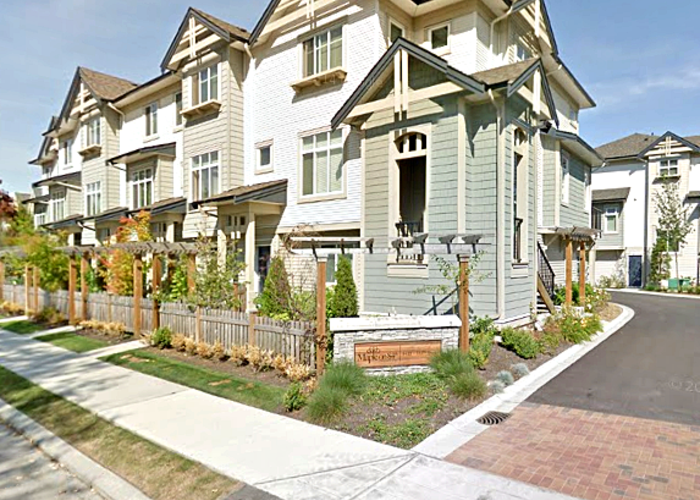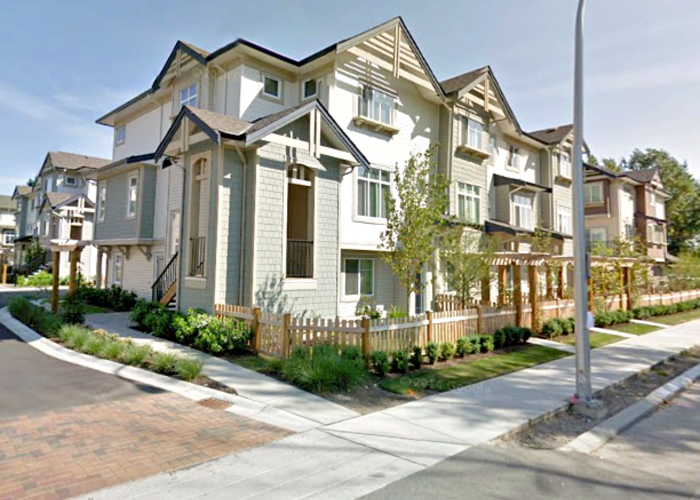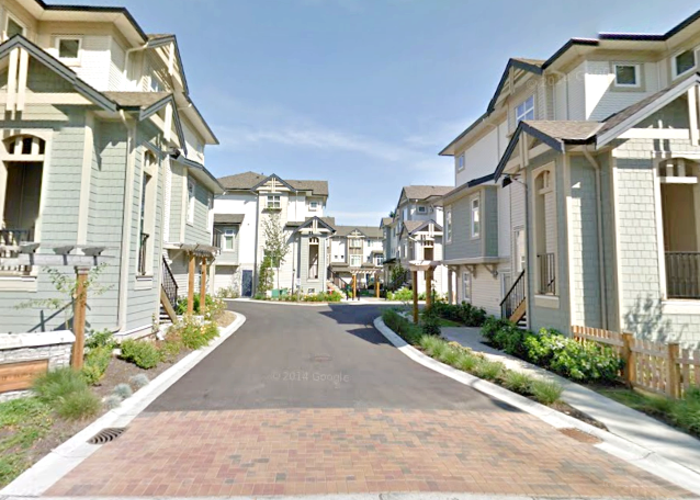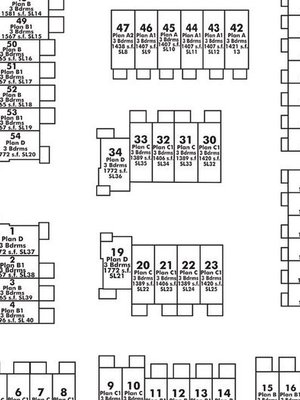Maple On 84 - 8418 163 Street
Surrey, V4N 0J7
Sold History
| Date | Address | Bed | Bath | Asking Price | Sold Price | Sqft | $/Sqft | DOM | Listed By |
|---|---|---|---|---|---|---|---|---|---|
| 11/29/2023 | 54 8418 163 Street | 4 | 4 | $899,000 | Login to View | 1900 | $479 | 2 | Pahel 21 Pbkfky Ekyl Yq. |
| 06/03/2023 | 24 8418 163 Street | 3 | 3 | $880,000 | Login to View | 1446 | $588 | 16 | Fhba Tebhc - 1f Jf Ekyl |
| Avg: | Login to View | 1673 | $533 | 9 |
Strata ByLaws
Pets Restrictions
| Dogs Allowed: | Yes |
| Cats Allowed: | Yes |
Amenities
Building Information
| Building Name: | Maple On 84 |
| Building Address: | 8418 163 Street, Surrey, V4N 0J7 |
| Levels: | 3 |
| Suites: | 54 |
| Status: | Completed |
| Built: | 2010 |
| Title To Land: | Freehold Strata |
| Building Type: | Strata Townhouses |
| Strata Plan: | BCS3773 |
| Subarea: | Fleetwood Tynehead |
| Area: | Surrey |
| Board Name: | Fraser Valley Real Estate Board |
| Units in Development: | 54 |
| Units in Strata: | 54 |
| Subcategories: | Strata Townhouses |
| Property Types: | Freehold Strata |
Building Contacts
| Official Website: | mapleon84.com/ |
| Developer: |
Legendary Development
email: [email protected] |
| Architect: |
Ravbrar Design
phone: 604-825-4214 email: [email protected] |
Construction Info
| Year Built: | 2010 |
| Levels: | 3 |
| Construction: | Frame - Wood |
| Rain Screen: | Full |
| Roof: | Asphalt |
| Foundation: | Concrete Perimeter |
| Exterior Finish: | Vinyl |
Maintenance Fee Includes
| Garbage Pickup |
| Gardening |
| Management |
Features
your Home Bright, Inspiring Entrance Ways With Tiled Flooring |
| 9 Ft. High Ceilings On Main Floor Living Area |
| 40 Gallon Hotwater Tank |
| Designer Selected Hardwood Laminate Throughout The Main Floor |
| Convenient Main Floor Powder Room In All Homes |
| Luxurious High Quality Carpeting With Heavy Duty Underlay On Staircases And In Bedrooms |
exterior Expressions Laminate Fiberglass Shingle Proof With 30 Year Warranty |
| Generous Sized Private Decks And Patios |
| Professional Designed Landscaping |
| Enclosed 2 Car Garage Or 1 Car Garage Plus 1 Covered Carport |
gourmet Kitchens Contemporary Maple Shaker Style Kitchen Cabinetry With Stylish Chrome Hardware |
| Double Stainless Steel Sink With Sleek Single Lever Chrome Faucet With Handy Pull-out Vegetable Spray |
| Contemporary Ceiling Pot Lighting With Stylish Track Lighting |
| Stunning Solid Granite Countertops And Ceramic Tile Backsplash |
| Full Complement Of Whirlpool Stainless Steel Appliances |
| Stacking Front Load Washer And Dryer |
beautiful Bathrooms All Homes Feature A Powder Room On The Main Floor |
| Private Ensuite Off Master Bedroom Featuring Large Tiled Walk In Shower And Tub Surrounded With Attractive Ceramic Tiles, Vanity With Durable Countertops |
| Maple Shaker Cabinetry In All Bathrooms |
| Full Width Vanity Mirrors And Decorative Mirror Trims |
| Stunning Chrome Bath And Shower Fixtures |
Description
MAPLE on 84th - 8418 163rd Street, Surrey, BC, V4N 0J7, Strata Plan No. BCS3773, 3 levels, 54 units, built 2010. The Maple on 84th Surrey townhomes are brought to the Fleetwood community by Legendary Developments and designed by Ravbrar Design Company. With thoughtful design, Maple on 84th features include large windows to provide an abundance of natural light, hardwood laminate floors, luxurious high quality carpet, large private decks and patios perfect for entraining, full width vanity mirror in bathrooms, private ensuite with shower and tub surround, maple shake style cabinetry throughout with stylish chrome finishes, stunning solid granite countertops, stainless steel appliances, track lighting, pot lights and much more. All Surrey townhomes have the National Home Warranty and Rain Screen technology. MAPLE on 84th is managed by Davin Management 604-594-5643.
Maple on 84th townhomes are located in the heart of Fleetwood community with easy access to public transit, minutes to all major commuting routes (Fraser Hwy, Hwy 1, HwY 10, hWY 15), and walking distance to primary and secondary schools. The large Surrey Sports and Leisure Complex also feature such things as workout gym, swimming, and ice skating facilities. Maple on 84th stands apart inside and out... come discover for yourself.
Other Buildings in Complex
| Name | Address | Active Listings |
|---|---|---|
| Maple On 84th | 5488 163 Street, Surrey | 0 |
Nearby Buildings
| Building Name | Address | Levels | Built | Link |
|---|---|---|---|---|
| Maple ON 84TH | 5488 163 Street, Fleetwood Tynehead | 3 | 2010 |
Disclaimer: Listing data is based in whole or in part on data generated by the Real Estate Board of Greater Vancouver and Fraser Valley Real Estate Board which assumes no responsibility for its accuracy. - The advertising on this website is provided on behalf of the BC Condos & Homes Team - Re/Max Crest Realty, 300 - 1195 W Broadway, Vancouver, BC
