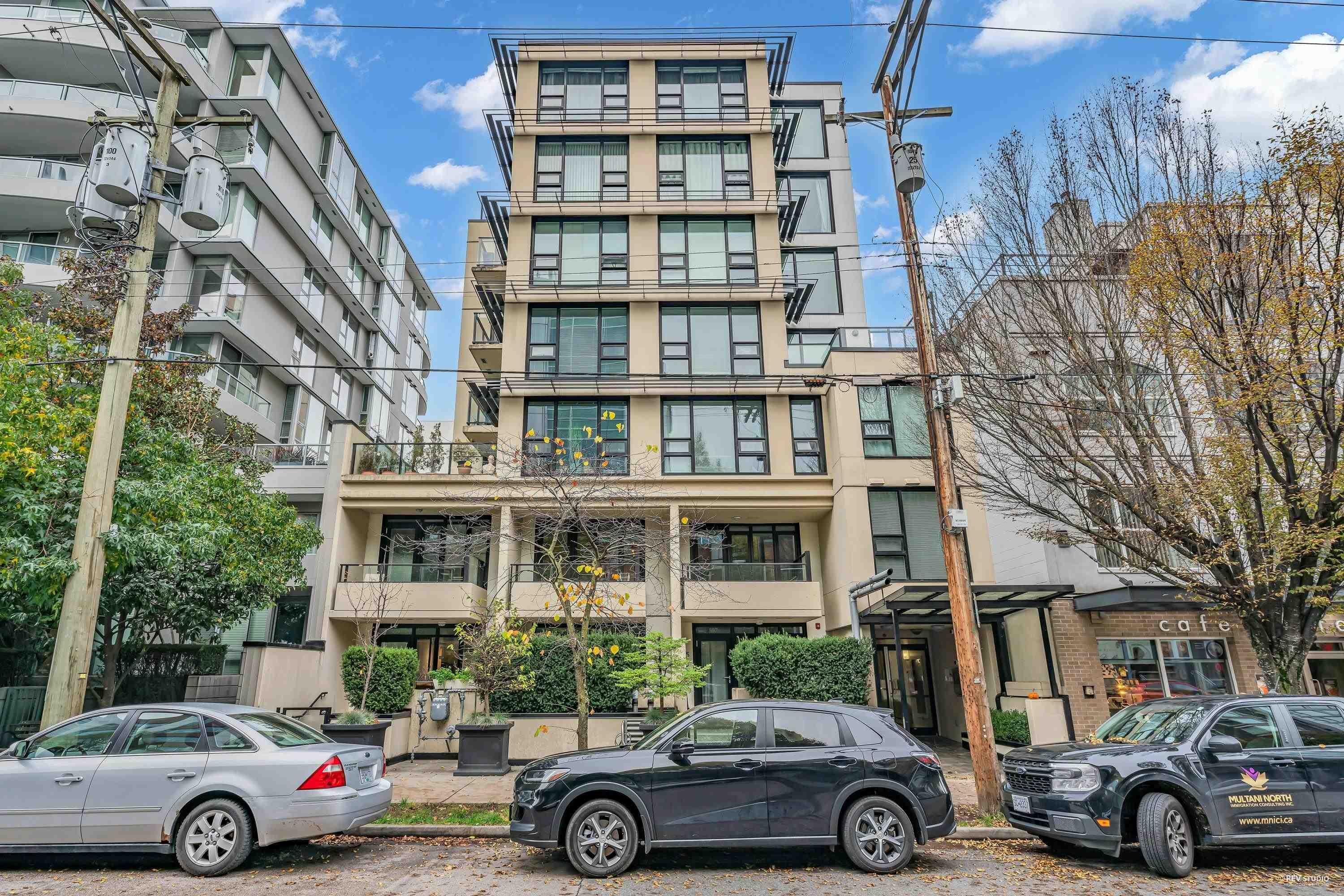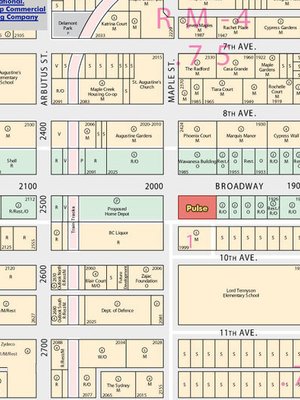The Werks - 555 West 7th Ave
Vancouver, V5Z 4R2
Featured Listings
Vancouver, BC

604-245-1041
Listed By: RE/MAX Select Properties
Beds
1
Bath
1
Built
2014
Living Area
611 SqFt.
$/SqFt.
1256.96
Taxes
$1,971.52
 We Sell Your Property in 30 days or we will sell it for FREE.
We Sell Your Property in 30 days or we will sell it for FREE.
Request An Evaluation ->
For Sale In Building & Complex
| Date | Address | Bed | Bath | Price | Sqft | $/Sqft | DOM | Listed By |
|---|---|---|---|---|---|---|---|---|
| 02/27/2024 | 603 555 West 7th Ave | 1 | 1 | $768,000 | 611 | $1,257 | 51 | RE/MAX Select Properties |
| Avg: | $768,000 | 611 | $1,257 | 51 |
Sold History
| Date | Address | Bed | Bath | Asking Price | Sold Price | Sqft | $/Sqft | DOM | Listed By |
|---|---|---|---|---|---|---|---|---|---|
| 11/21/2022 | 555 West 7th Ave | 3 | 4 | $2,088,000 | Login to View | 2072 | $941 | 18 | ER/ZNK Fyp CebceRf |
| Avg: | Login to View | 2072 | $941 | 18 |
Strata ByLaws
Pets Restrictions
| Dogs Allowed: | Yes |
| Cats Allowed: | Yes |
Amenities
Other Amenities Information
|
Building Information
| Building Name: | The Werks |
| Building Address: | 555 7th Ave, Vancouver, V5Z 4R2 |
| Levels: | 7 |
| Suites: | 20 |
| Status: | Completed |
| Built: | 2013 |
| Title To Land: | Freehold Strata |
| Building Type: | Strata |
| Strata Plan: | VAP590 |
| Subarea: | Fairview VW |
| Area: | Vancouver West |
| Board Name: | Real Estate Board Of Greater Vancouver |
| Management: | Confidential |
| Units in Development: | 20 |
| Units in Strata: | 20 |
| Subcategories: | Strata |
| Property Types: | Freehold Strata |
Building Contacts
| Official Website: | www.thewerks.ca |
| Management: | Confidential |
| Marketer: |
Amex Broadway West Realty Inc.
phone: 604-738-8878 |
| Developer: | Thomas Ivanore |
| Designer: |
Square One Interiors Design
phone: 604-678-1085 |
| Architect: |
Matthew Cheng Architect Inc.
phone: (604) 731-3012 |
Construction Info
| Year Built: | 2013 |
| Levels: | 7 |
| Construction: | Concrete |
| Rain Screen: | Full |
| Roof: | Other |
| Foundation: | Concrete Perimeter |
| Exterior Finish: | Mixed |
Maintenance Fee Includes
| Garbage Pickup |
| Management |
Description
The Werks- 555 West 7th Avenue, Vancouver, BC V5Z 4R2, 8 Storeys, 20 Units, built 2013. Developed by Thomas Ivanore, the Werks is a brilliant 8 storey concrete building perfectly positioned in the vibrant Cambie Village neighbourhood of Vancouver, at the corner of Ash and Cambie Street. The project offers 20 customized one, two and three-bedroom apartments ranging from 450 to 1,666 square feet.
Designed by award-winning Matthew Cheng Architect, the Werks showcases striking glass-and-concrete architecture marked by richly landscaped courtyards and inviting decks. The interiors, by Square One Interior Design, have a modernism fashion, with quality hardwood engineered floors, sleek stainless steel appliances, quartz countertops, porcelain tile floors and backsplash, and Spa-like bathrooms. Large balconies invite outdoor entertaining, and concrete parkade and bicycle storage welcome residents of every suite.
Living along the Cambie Street Village corridor, The Werks is situated in the crossroads of the boutique West Side and the eclectic East Side; only half a block from Cambie Street, with stores such as Whole Foods a block to the south, the Canada Line Skytrain station a block to the north; easy access to the Seawall and Granville Islands, and a quick bridge-hop to Downtown. Vancouver General Hospital, Save-on, Canadian Tire, Winners, Home Depot, Best Buy, and London Drugs are so close by. At Werks, your new life truly is on ideal ground.
Other Buildings in Complex
| Name | Address | Active Listings |
|---|---|---|
| 2103 West Broadway | 2103 Broadway Other, Vancouver | 0 |
| FORM | 1558 6th Avenue, Vancouver | 0 |
Nearby Buildings
| Building Name | Address | Levels | Built | Link |
|---|---|---|---|---|
| Cambie & 7 | 538 7TH Ave, Fairview VW | 10 | 2014 | |
| Affiniti | 585 7TH Ave, Fairview VW | 8 | 2008 | |
| Affiniti | 585 7TH Ave, Fairview VW | 8 | 2008 | |
| Affiniti | 587 7TH Ave, Fairview VW | 8 | 2008 | |
| South Creek Landing | 2211 Cambie Street, Fairview VW | 1 | 2014 | |
| 0 Cambie Street, Fairview VW | 6 | 2014 | ||
| South Creek Landing Condos | 2211 Cambie Street, Cambie | 6 | 2014 | |
| Beverly Gardens | 511 7TH Ave, Fairview VW | 4 | 1996 | |
| Crossroads | 522 8TH Ave, Fairview VW | 8 | 2009 | |
| The Courtyards | 629 7TH Ave, Fairview VW | 3 | 1989 | |
| Stella Del Fiordo | 618 6TH Ave, Fairview VW | 2 | 2006 | |
| Stella Del Fiordo | 628 6TH Ave, Fairview VW | 3 | 2006 | |
| The Courtyards | 643 7TH Ave, Fairview VW | 3 | 1988 | |
| Courtyards | 643 7TH Ave, Fairview VW | 3 | 1988 | |
| Omega City Homes | 638 7TH Ave, Fairview VW | 3 | 1998 | |
| Stella Del Fiordo | 638 6TH Ave, Fairview VW | 3 | 2006 | |
| Loft 495 | 495 6TH Ave, Mount Pleasant VW | 7 | 2008 | |
| Miro | 489 6TH Alley, Mount Pleasant VW | 0 | ||
| The Rise | 485 8TH Ave, Mount Pleasant VW | 4 | 2008 | |
| The Miro | 0 Ave, False Creek | 4 | 1998 |
Disclaimer: Listing data is based in whole or in part on data generated by the Real Estate Board of Greater Vancouver and Fraser Valley Real Estate Board which assumes no responsibility for its accuracy. - The advertising on this website is provided on behalf of the BC Condos & Homes Team - Re/Max Crest Realty, 300 - 1195 W Broadway, Vancouver, BC


















