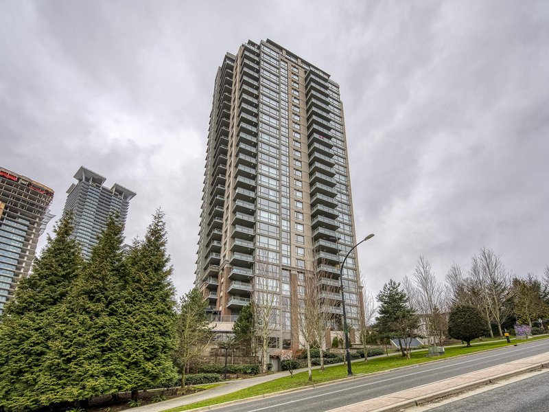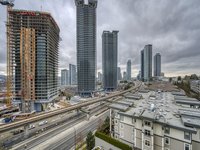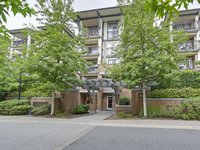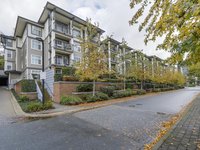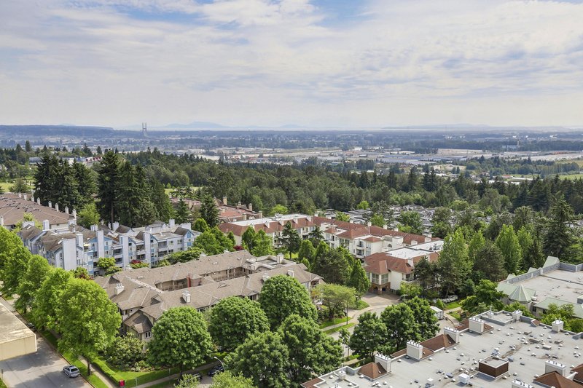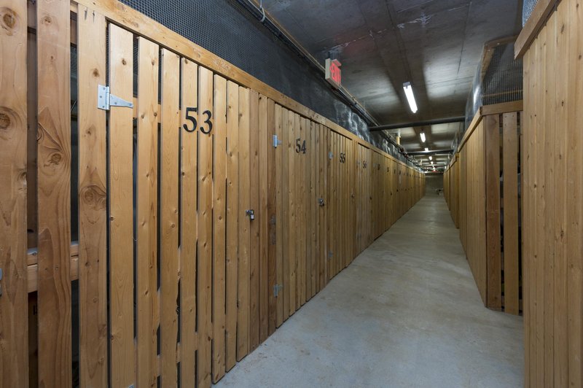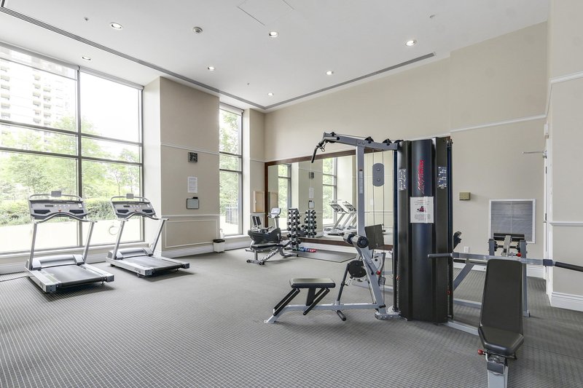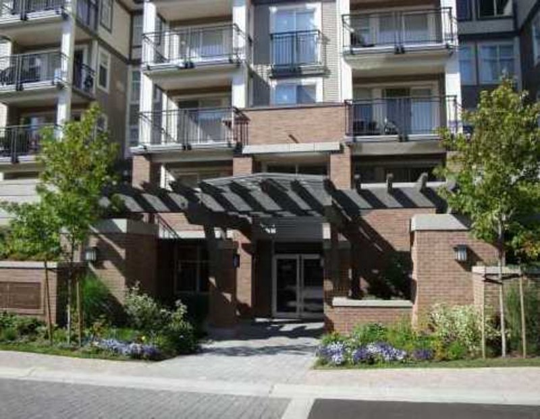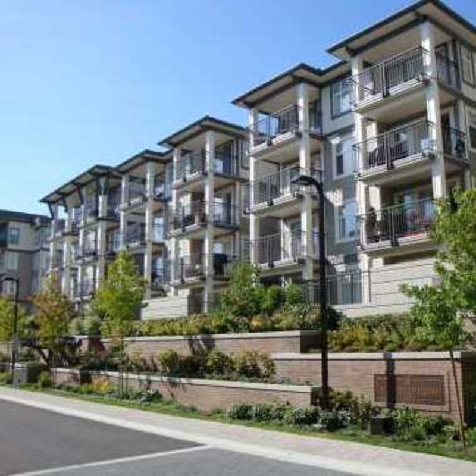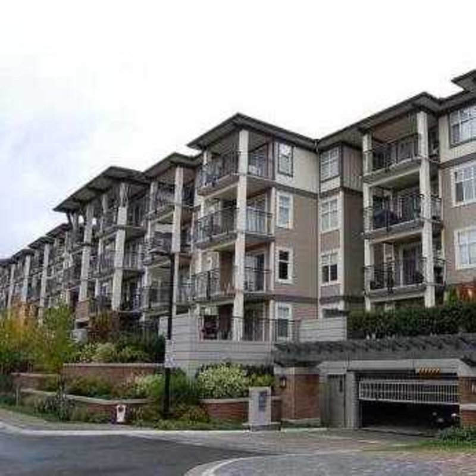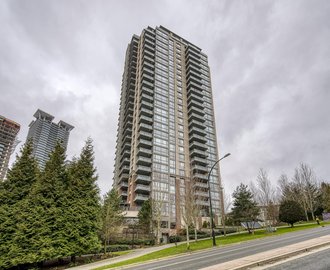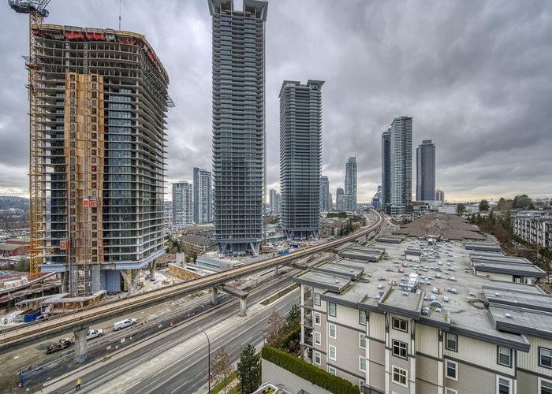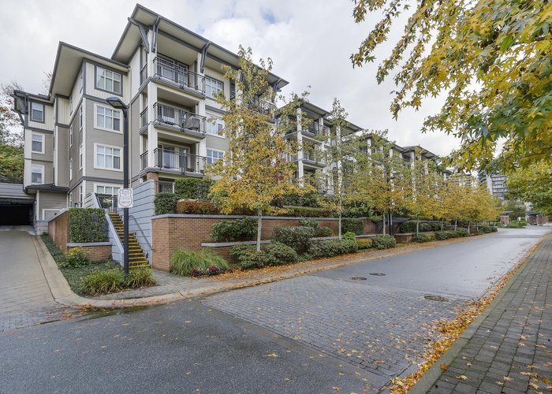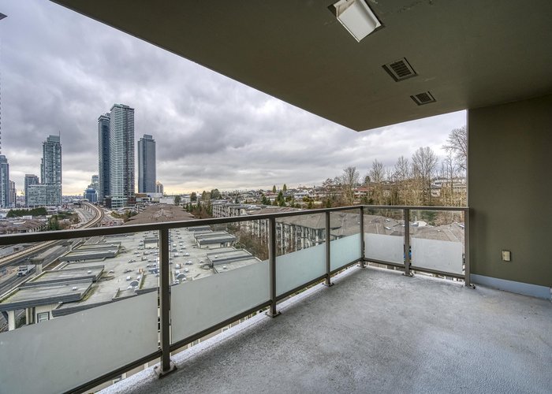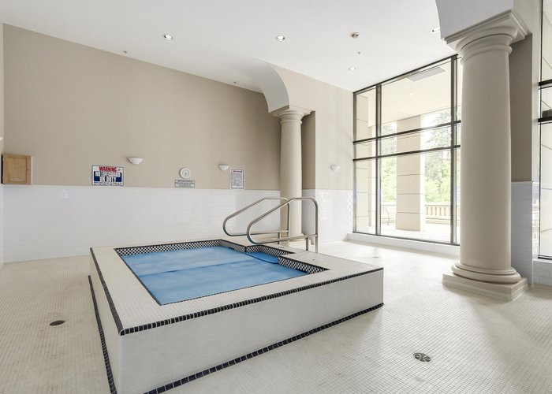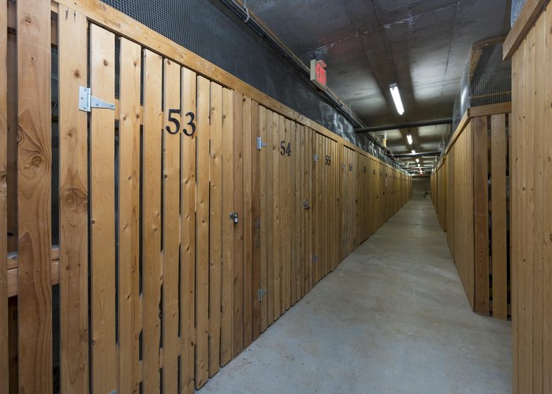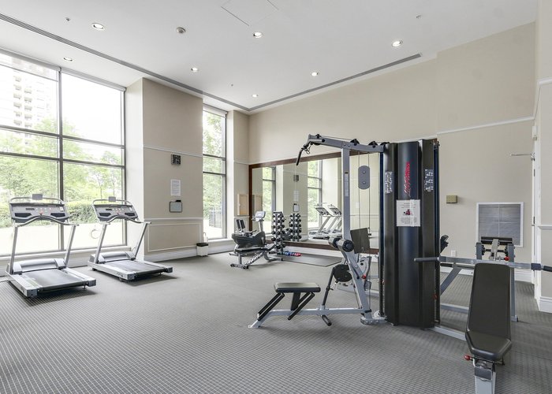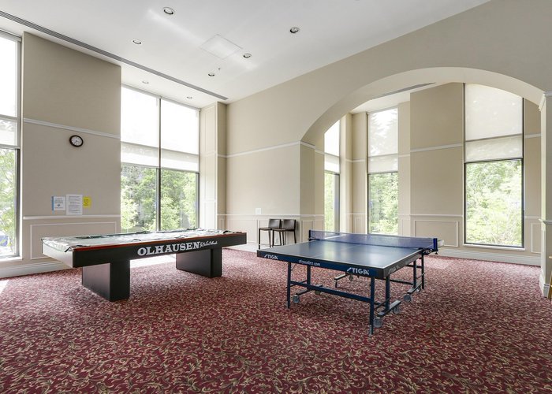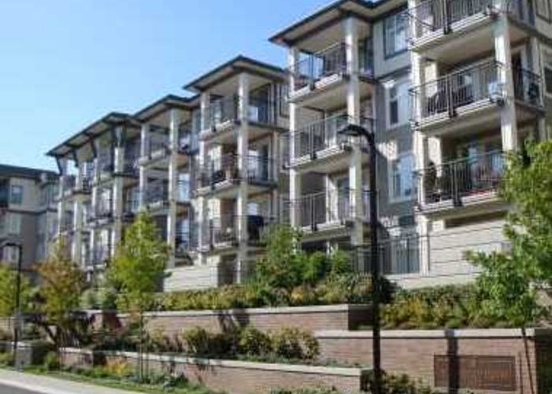Macdonald House - 4833 Brentwood Drive
Burnaby, V5C 0C3
Featured Listings
Burnaby, BC

604-245-1041
Listed By: Keller Williams Realty VanCentral
Beds
2
Bath
2
Built
2008
Living Area
821 SqFt.
$/SqFt.
962.12
Taxes
$1,954.24
 We Sell Your Property in 30 days or we will sell it for FREE.
We Sell Your Property in 30 days or we will sell it for FREE.
Request An Evaluation ->
For Sale In Building & Complex
| Date | Address | Bed | Bath | Price | Sqft | $/Sqft | DOM | Listed By |
|---|---|---|---|---|---|---|---|---|
| 04/22/2024 | 426 4833 Brentwood Drive | 2 | 2 | $789,900 | 821 | $962 | 2 | Keller Williams Realty VanCentral |
| Avg: | $789,900 | 821 | $962 | 2 |
Sold History
| Date | Address | Bed | Bath | Asking Price | Sold Price | Sqft | $/Sqft | DOM | Listed By |
|---|---|---|---|---|---|---|---|---|---|
| 11/21/2023 | 302 4833 Brentwood Drive | 2 | 2 | $709,000 | Login to View | 811 | $866 | 14 | ER/ZNK Pef Ekyl |
| 11/18/2023 | 327 4833 Brentwood Drive | 1 | 1 | $610,000 | Login to View | 689 | $878 | 18 | Kc Ekyl |
| 10/10/2023 | 203 4833 Brentwood Drive | 1 | 1 | $629,000 | Login to View | 730 | $904 | 7 | Gkz 3000 Ekyl Yq. |
| 09/26/2023 | 421 4833 Brentwood Drive | 2 | 2 | $799,000 | Login to View | 872 | $900 | 7 | Eblky YCkt Fhffk |
| 07/14/2023 | 320 4833 Brentwood Drive | 1 | 1 | $617,500 | Login to View | 689 | $895 | 4 | CkpRsRp Rietea Ekyl Yq. |
| 07/11/2023 | 403 4833 Brentwood Drive | 1 | 1 | $599,000 | Login to View | 733 | $866 | 1 | EaaR &kzc; NffbpRkf Ekyl Yq. |
| Avg: | Login to View | 754 | $885 | 9 |
Strata ByLaws
Pets Restrictions
| Pets Allowed: | 2 |
| Dogs Allowed: | Yes |
| Cats Allowed: | Yes |
Amenities
Building Information
| Building Name: | Macdonald House |
| Building Address: | 4833 Brentwood Drive, Burnaby, V5C 0C3 |
| Levels: | 4 |
| Suites: | 373 |
| Status: | Completed |
| Built: | 2008 |
| Title To Land: | Freehold Strata |
| Building Type: | Strata |
| Strata Plan: | BCS2711 |
| Subarea: | Brentwood Park |
| Area: | Burnaby North |
| Board Name: | Real Estate Board Of Greater Vancouver |
| Management: | First Service Residential |
| Management Phone: | 604-683-8900 |
| Units in Development: | 373 |
| Units in Strata: | 373 |
| Subcategories: | Strata |
| Property Types: | Freehold Strata |
Building Contacts
| Management: |
First Service Residential
phone: 604-683-8900 |
| Developer: |
Ledingham Mcallister
phone: 604-662-3700 email: [email protected] |
Construction Info
| Year Built: | 2008 |
| Levels: | 4 |
| Construction: | Frame - Wood |
| Rain Screen: | Full |
| Roof: | Asphalt |
| Foundation: | Concrete Perimeter |
| Exterior Finish: | Mixed |
Maintenance Fee Includes
| Caretaker |
| Garbage Pickup |
| Gardening |
| Hot Water |
| Management |
| Recreation Facility |
Features
| Gym |
| Hot Tub |
| Bike Storage |
| In-suite Laundry |
| Secured Underground Parking |
| Nice Views |
| Laminate Floors |
| Granite Countertops |
| Open Kitchen/living/dining Areas |
| Stainless Steel Appliances |
| Balcony |
| Fireplace |
| Walk-in Closet |
| Private Fenced Patio |
Description
MacDonald House - 4833 Brentwood Drive, Burnaby, BC V5C 0C3, BCS2711 - located in Brentwood Park area of Burnaby North, near crossroads Lougheed Hwy and Delta Avenue. The Jackson House is nestled just steps to Brentwood Town Centre, Millennium SkyTrain, Springer Park, Delta-Halifax Park Site, Kumon Canada, Costco, Save-On-Foods, Brentwood Park, Brentwood Park Elementary and a lot of restaurants. You can enjoy your dinner at The Keg Steakhouse, Cactus Club, Taco Del Mar or Kita Sushi. The bus stops close to the complex. The Brentwood Town Centre Skytrain station is walking distance away. The complex has an easy access to Trans-Canada Hwy1 that will take you to Vancouver within minutes. The MacDonald House was built in 2008. It has frame-wood construction and full rain screen. Built by Ledingham McAllister, MacDonald House features homes with contemporary open living spaces and exquisite detailing and finishings. The entire Brentwood Gate complex consists of one concrete high-rise tower, Fitzgerald, and six lowrise buildings (The Varley, The Harris, Jackson House, Thomson House, MacDonald House and Carmichael House). Views from the suites include downtown Vancouver, North Shore mountains and Mt. Baker. MacDonald House is also permitted to use the amenities in the Fitzgerald tower. Most homes offer laminate floors, granite countertops, in-suite laundry, modern glass backsplash, open kitchen, stainless steel appliances, balcony, fireplace, secured underground parking, large storage, walk-in closets, private fenced patio and grass yard. The complex is under 2-5-10 New Home warranty. Two pets are allowed. Rentals are permitted.
Other Buildings in Complex
| Name | Address | Active Listings |
|---|---|---|
| Carmichael House | 4868 Brentwood Drive, Burnaby | 2 |
| Fitzgerald | 4888 Brentwood Drive, Burnaby | 4 |
| Breentwood Gate | 4888 Brentwood Drive, Burnaby | 4 |
Nearby Buildings
Disclaimer: Listing data is based in whole or in part on data generated by the Real Estate Board of Greater Vancouver and Fraser Valley Real Estate Board which assumes no responsibility for its accuracy. - The advertising on this website is provided on behalf of the BC Condos & Homes Team - Re/Max Crest Realty, 300 - 1195 W Broadway, Vancouver, BC
