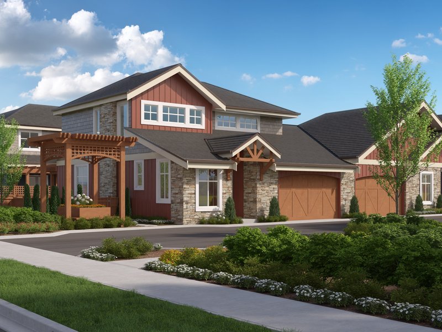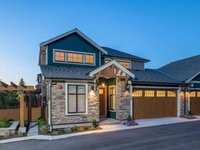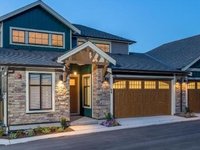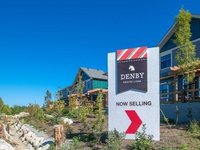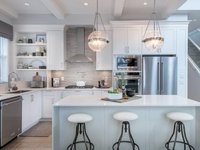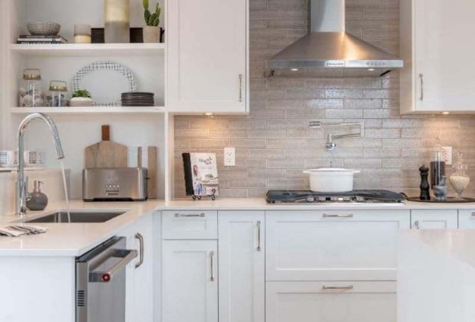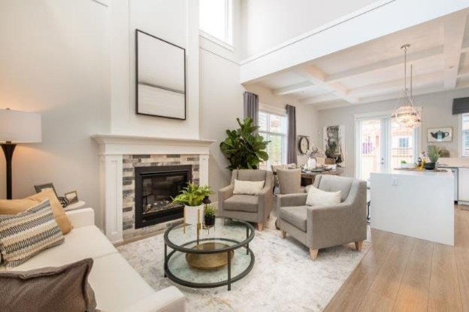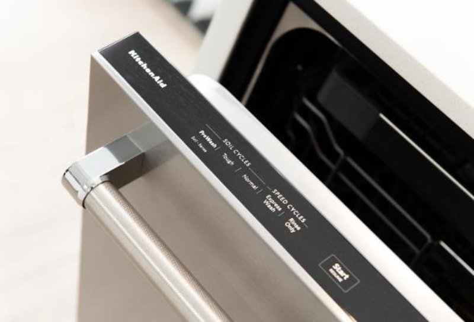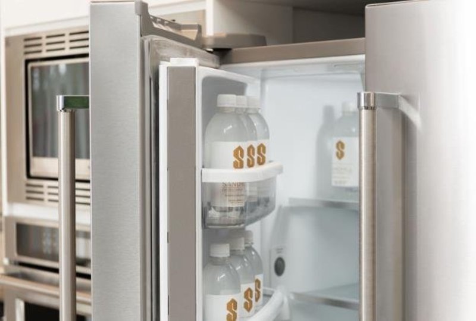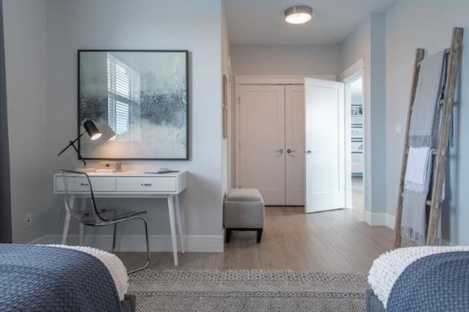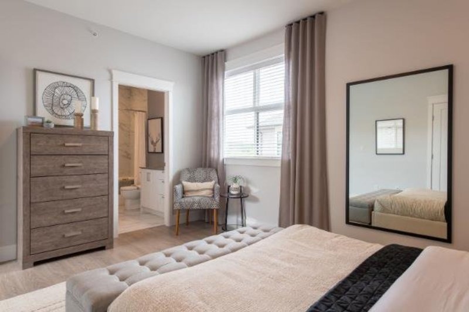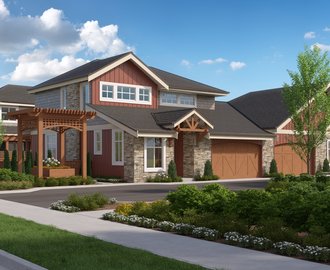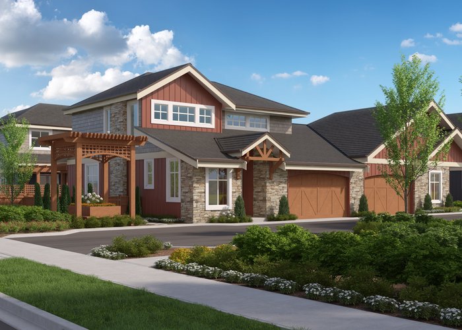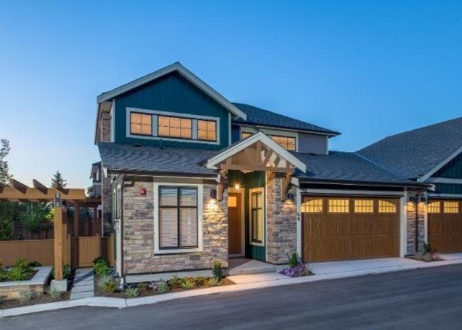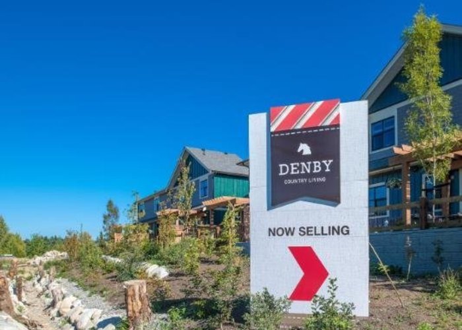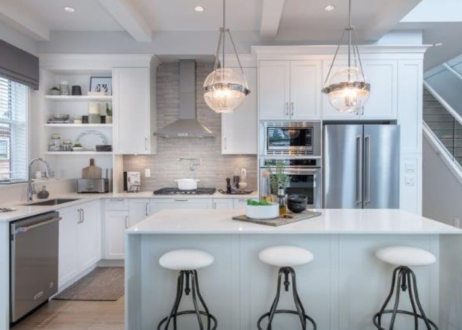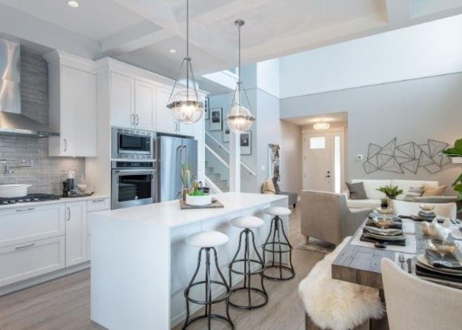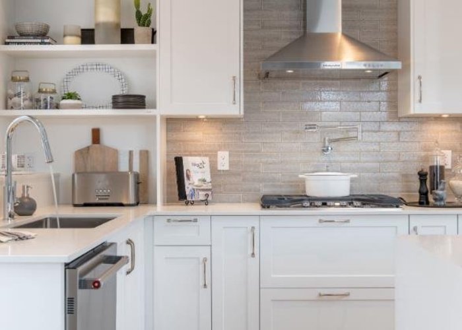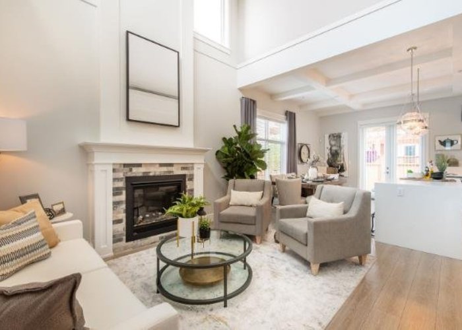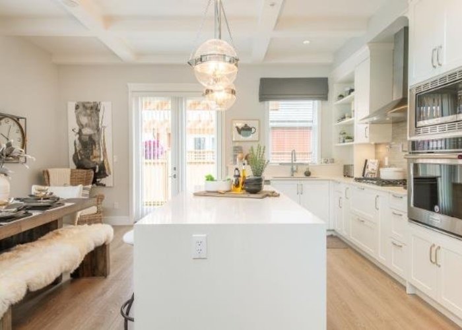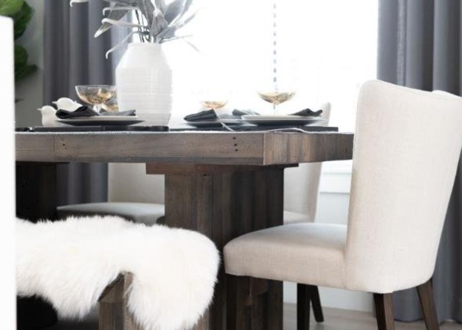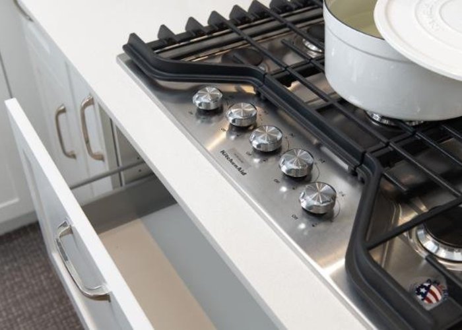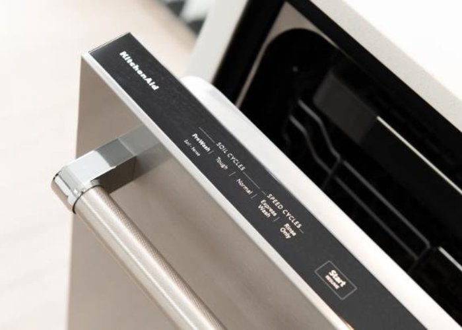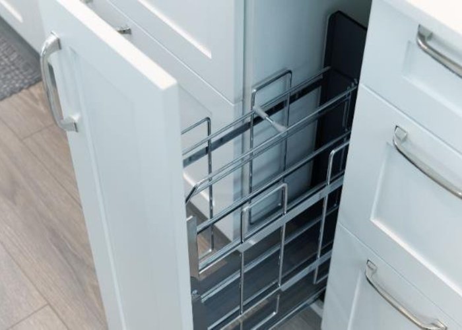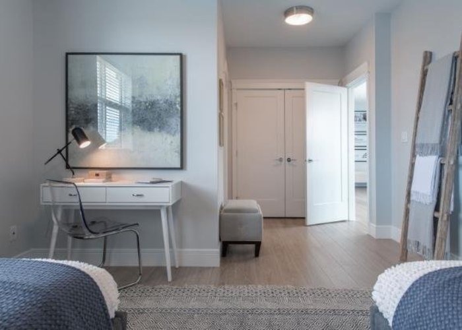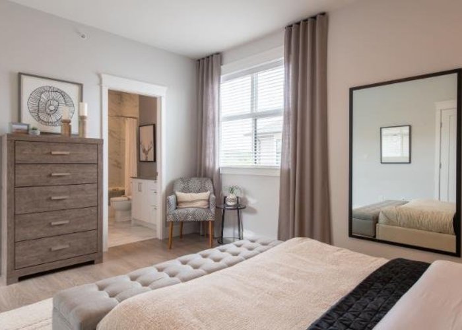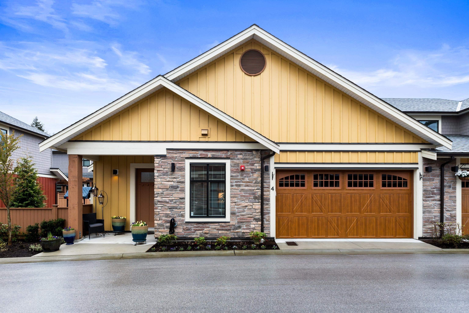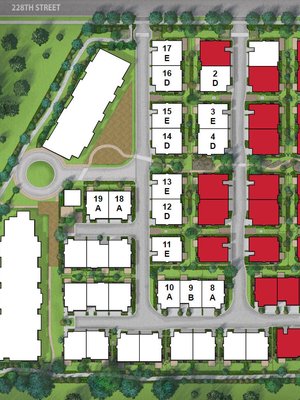Denby - 4750 228 St
Langley, V2Z 2T7
Featured Listings
Langley, BC

604-265-7235
Beds
2
Bath
3
Built
2021
Living Area
2640 SqFt.
$/SqFt.
518.90
Taxes
$5,568.48
 We Sell Your Property in 30 days or we will sell it for FREE.
We Sell Your Property in 30 days or we will sell it for FREE.
Request An Evaluation ->
For Sale In Building & Complex
| Date | Address | Bed | Bath | Price | Sqft | $/Sqft | DOM | Listed By |
|---|---|---|---|---|---|---|---|---|
| 04/09/2024 | 4 4750 228 St | 2 | 3 | $1,369,900 | 2640 | $519 | 10 | RE/MAX Treeland Realty |
| Avg: | $1,369,900 | 2640 | $519 | 10 |
Sold History
| Date | Address | Bed | Bath | Asking Price | Sold Price | Sqft | $/Sqft | DOM | Listed By |
|---|---|---|---|---|---|---|---|---|---|
| 03/15/2024 | 63 4750 228 St | 2 | 3 | $1,349,000 | Login to View | 2634 | $507 | 1 | ER/ZNK Geykaq Ekyl |
| 01/31/2024 | 16 4750 228 St | 2 | 3 | $1,349,999 | Login to View | 2634 | $503 | 9 | Eblky YCkt Jf Eky Rfk FeiRpf |
| 01/28/2024 | 62 4750 228 St | 4 | 4 | $1,399,785 | Login to View | 3130 | $447 | 19 | Zkpqbakyq Ekyl (Qyk) |
| 08/16/2023 | 19 4750 228 St | 2 | 3 | $1,199,000 | Login to View | 1918 | $600 | 7 | Zkpqbakyq Ekyl (Ykatyl) |
| 07/20/2023 | 48 4750 228 St | 4 | 4 | $1,399,000 | Login to View | 3130 | $479 | 1 | ER/ZNK Geykaq Ekyl |
| 05/01/2023 | 56 4750 228 St | 4 | 4 | $1,200,000 | Login to View | 2518 | $477 | 7 | ER/ZNK Geykaq Ekyl |
| Avg: | Login to View | 2661 | $502 | 7 |
Building Information
| Building Name: | Denby |
| Building Address: | 4750 228 St, Langley, V2Z 2T7 |
| Levels: | 2 |
| Suites: | 64 |
| Status: | Completed |
| Built: | 2020 |
| Title To Land: | Freehold Strata |
| Building Type: | Strata Townhouses |
| Strata Plan: | EPP54098 |
| Subarea: | Langley |
| Area: | Langley |
| Board Name: | Fraser Valley Real Estate Board |
| Management: | Colyvan Pacific Real Estate Management Services Ltd. |
| Management Phone: | 604-683-8399 |
| Units in Development: | 64 |
| Units in Strata: | 64 |
| Subcategories: | Strata Townhouses |
| Property Types: | Freehold Strata |
Building Contacts
| Official Website: | denbyliving.com/index.cfm |
| Management: |
Colyvan Pacific Real Estate Management Services Ltd.
phone: 604-683-8399 email: [email protected] |
| Marketer: |
Fifth Avenue Real Estate Marketing Ltd.
phone: 604-583-2212 email: [email protected] |
| Developer: |
Sandhill Development Ltd.
phone: 604-271-6296 |
| Architect: |
Lovick Scott Architects
phone: (604) 298-3700 email: [email protected] |
Construction Info
| Year Built: | 2020 |
| Levels: | 2 |
| Construction: | Frame - Wood |
Features
denby’s Interiors Are A Perfect Combination Of Neutral Finishes Paired With Luxury Accents Meant To Elevate The Living Experience. This Is Evident From The Moment You Walk-in The Front Door. The Main Living Area Is Open With Expansive Windows, Glass Railings And Tall Ceilings. Kitchens Offer Quartz Countertops, Large Open Workspaces, And An Abundance Of Storage. Every Detail Ensures A Luxurious Yet Functional Home. |
| Professionally Designed Grounds With Rich Landscaping |
| Walking Distance To Langley Christian School And Langley Christian Middle School |
| A Short Drive To Shops And Services |
| Convenient 2 Car Side By Side Garages |
| Convenient Visitor Parking For When Family Or Guests Come To Visit. |
| Spacious Open Floor Plans That Are Functional And Exquisitely Detailed |
| Two Professionally Designed Colour Schemes By Collaborative Design Studio. |
| Main Floor Offers Lofty 9-10 Foot Ceilings (depending On Plan And Area Of Home) And Oversized Windows Which Allow Natural Light To Create A Welcoming Bright Space. 3 Story Plans Have Up To 23’ Foot Open To Below Ceilings In Living Areas. |
|
| Iko Iron Clad Asphalt Shingle Roof With R40 Insulation And A 50 Year Material Defect Warranty |
| Oversized, Low-e Glass Windows Reduce Uv-light Damage And Improve Energy Efficiency |
| Sturdy 2x6 Exterior Wall Construction Complete With Full Rainscreen Technology System |
| Engineered Floor Joist System By Truss Joist Providing Superior Strength-to-weight Ratio To Give Years Of Silent Floor |
| Party Wall Systems Designed For Sound Dampening Between Homes And Fire Separation |
|
| Allows The Option For Air Conditioning Installation Throughout The Entire Home At The Time Of Purchase Or A Later Date If You Prefer By Exterior Heat Pump |
| High-efficiency 2 Stage Furnace From York. This Furnace Will Only Go In To The Second Stage Of Heating If There Is A Significant Differential In Your Home. This Prevents The Furnace From Always Running In Overdrive And Increases The Life Time Of The Furnace. |
| Safer For Families, Visually Appealing, And More Conducive To Arranging Furniture Than Electric Heating Alternatives |
|
| More Precise Temperature Control As A Natural Gas Flame Wraps Evenly Around Any Sized Pot, Pan, Or Wok |
| Ability To Use Your Gas Cooktop During Power Outages As It Is Powered By Your Home's Natural Gas Supply |
|
| Allows You To Control Heat And Flame Precisely |
| Cooks With Different Temperatures At The Same Time |
| Never Runs Out Of Fuel In The Middle Of Cooking |
| No Heavy Tanks To Buy Or Carry, Connect Or Disconnect |
| Completed Boxes For Your Convenience – Hook Up Your Gas Bbq The Day You Move In |
|
| Allows You To Control Heat And Flame |
| Never Runs Out Of Fuel |
| Ability To Use Your Fireplace During Power Outages As It Is Powered By Your Home's Natural Gas Supply. (as Long As It Is On And Lit Before A Power Outage) |
|
| Shaker Or Flat Panel Wood Grain Style Cabinets With Undermount Task Lighting |
| Upper Cabinets Are Taller Than Averaging Allowing For More Storage Space |
| Soft Close Cabinetry |
| Hygienic Quartz Countertops With Coordinated Designer Backsplash |
| Single Bowl Undermount Kitchen Sink With Convenient Pull Down Spray Faucet |
| Designer Kitchen Island Pendants Brighten Up The Entire Space While Adding A Touch Of Class |
| Sleek Wall Oven With Integrated Microwave Above |
| High Power Chimney Hood Fan |
| 5-burner Gas Cooktop |
| Convenient Pot Filler Over Cook Top For Those Large Pots When Cooking For Family Gatherings |
| Bottom Mount French Door Refrigerator With Interior Water And Automatic Ice Dispenser |
| Energy Star Dishwasher |
|
| Dual Undermount Sinks (depending On Plan) |
| Hygienic Quartz Countertop And Backsplash |
| Large Format Designer Floor Tiles |
| Vanity Style Mirrors Accented By Bright Wall Sconces |
| Sleek One Piece Elongated Dual Flush Toilet |
| Relaxing 5’ Walk-in Shower For Enjoyable Showers On Your Own Or Together! |
| Spa-inspired Floor To Ceiling Tile Surrounding The Shower |
| Both Rain Shower Head And Wand Shower Included! |
|
| 5 Foot Soaker Tub/shower Combo With Beautiful Tile Surround |
| Flat Soft Close Cabinetry With Undermount Sink |
| Duel Flush One Elongated Piece Toilet |
| Chrome Bathroom Fixtures |
| Second Bathroom Conveniently Located By Second And Third Bedrooms On Upper Levels In 3 Storey Plans And Lower Level In 2 Storey Plans |
| Third Or Second Bathroom On The Lower Level Of The Home For Lower Bedroom And Recreation Room Access |
| Convenient Main Floor Powder Rooms |
| Designer Vanity Style Mirror With Bright Sconce Gives The Space A Unique Look |
| Hygienic Quartz Counter Top |
| Sleek Chrome Lever Faucet |
| Undermount Sink With Cabinetry Below For Extra Storage |
| Duel Flush One Elongated Piece Toilet |
| Tucked Away On The Main Floor Of All Homes For The Convenience And Privacy Of Guests |
|
| Screens And 2” Faux Wood Blinds |
| Front Load Whirlpool Washer And Dryer |
| Soft Touch Carpeting On Upper Level, Basements And In Bedrooms |
| Paneled Doors Throughout Home |
| Classy 6” Baseboards |
| Recessed Pot Lighting Throughout The Main Level |
| 50 Us Gallon Hot Water Tank |
| Rough-in For Built-in Vacuum System |
| Pre-plumbed And Ready For Future Air Conditioning With Your Forced Air System |
|
| Telus Welcome Home Kit That Includes: |
| Free Installation |
| One Year Free Rental Of Telus Hd Digital Pvr |
| One Year Free Optik Tv |
| One Year Free High Speed Internet With Wifi |
|
| Comprehensive Online Library With Interactive Maintenance Plan |
| Printed Homeowner Guide With Detailed Product Information As Well As Contact Information For Every Company Trade Involved In The Construction |
| Premium Warranty By Traveler’s Guarantee Includes: |
| 2 Years’ Coverage Materials And Workmanship |
| 5 Years’ Coverage Building Envelope, Including Water Penetration |
| 10 Years’ Coverage For Major Structural Defects |
Description
Denby - 4750 228 Street, Langley, BC V2Z 2T7, Canada. Strata plan number EPP54098. Denby is a collection of just 64 premier semi-detached Master On Main townhome residences, offering 2 styles of layouts in 5 configurations. Choose from the main floor with finished basement home, or a 2-level plus finished basement home-all with 2 car, side-by-side garages. These homes range in size from 1,984 - 3,008 square feet. Murrayville is most commonly referred to as a prestigious address, which connects Langley to its rural heritage and equestrian energy, this mellow community values quality of life above all else. Developed by Sandhill Development Ltd.
Situated on a quiet country road, just a few short blocks from the town centre of Murrayville in Langley, Denby offers country-inspired living, with the added comfort of urban convenience. Shopping and dining are a short drive away and come with names like Krause Berry Farm and The Veggie Patch. Neighborhood services and amenities from grocery, banking, veterinarians to the dental centre and acupuncturist.
Nearby Buildings
| Building Name | Address | Levels | Built | Link |
|---|---|---|---|---|
| Era | 22255 Dewdney Trunk RD | 6 | 2022 | |
| 0 DR, Clayton | 0 | |||
| Aqua | 550 Truswell Road | 0 | ||
| Duet | 709 Como Lake Avenue | 6 | 2019 | |
| Ewen | 843 Ewen Ave | 3 | 2019 | |
| Amira | 612 Brantford ST | 6 | 2020 | |
| Avana | 678 Fairview Street, Coquitlam West | 3 | 2022 | |
| Brixx | 1308 Richter Street | 4 | 2020 | |
| Jinju | 533 Cottonwood Ave, Coquitlam West | 42 | 2025 | |
| Mason | 2070 Curling RD | 3 | 2021 | |
| Modus | 1488 Park Drive, Marpole | 3 | 2023 | |
| Perch | 2028 Mountain Vista Drive | 2 | ||
| 0 Road | 36 | |||
| Edward | 288 King Edward Avenue, South Cambie | 4 | 2018 | |
| Elston | 7127 193A Street, Clayton | 3 | 2020 | |
| Irving | 218 Carnarvon ST | 6 | 2019 | |
| Lariva | 2232 Welcher Ave | 4 | 2019 | |
| Oxford | 728 Even Ave | 3 | ||
| Perron | 7583 Yukon ST | 3 | 2020 | |
| Soleil | 1711 152ND Street | 26 | 2023 | |
| Sussex | 6050 Sussex Avenue | 41 | 2019 | |
| Tandem | 5474 199A Street, Langley City | 4 | 2020 | |
| Zephyr | 1661 Davie Alley | 23 | 2020 | |
| 0 Drive, Seymour | 0 | |||
| 3755 ST | 0 | |||
| 5631 RD | 15 | 2025 | ||
| 7506 ST | 0 | |||
| Base 10 | 46150 Thomas RD | 3 | 2020 | |
| Evolv35 | 312 Moody Ave, Queensbury | 4 | 2020 | |
| Genesis | 20350 Logan Ave | 6 |
Disclaimer: Listing data is based in whole or in part on data generated by the Real Estate Board of Greater Vancouver and Fraser Valley Real Estate Board which assumes no responsibility for its accuracy. - The advertising on this website is provided on behalf of the BC Condos & Homes Team - Re/Max Crest Realty, 300 - 1195 W Broadway, Vancouver, BC
