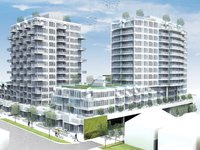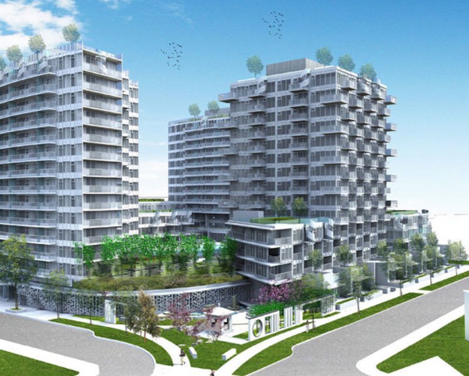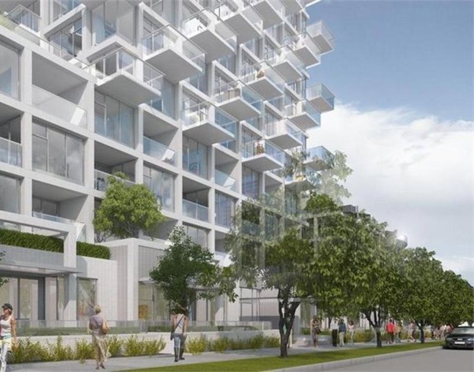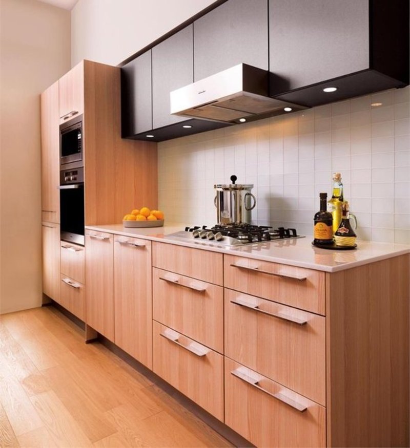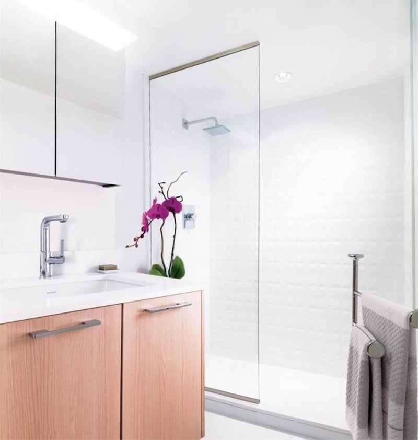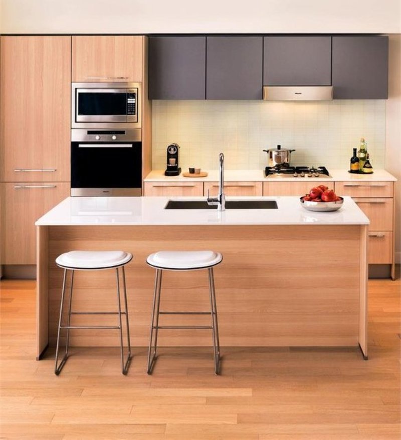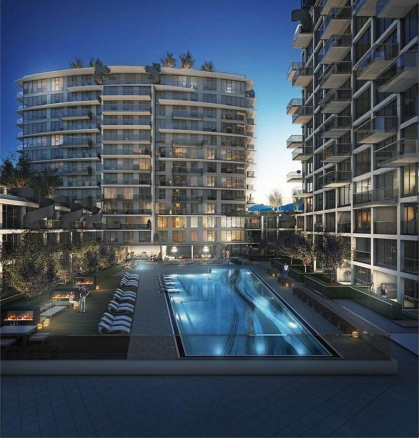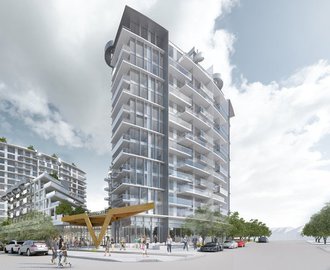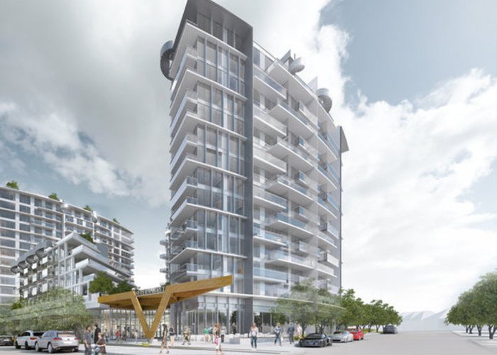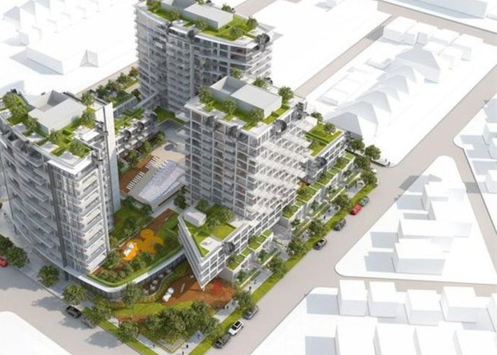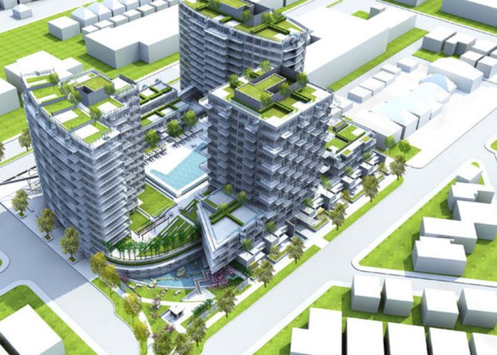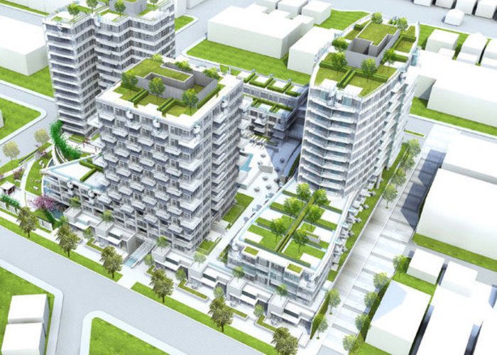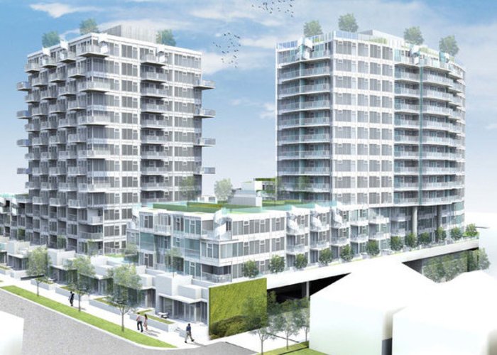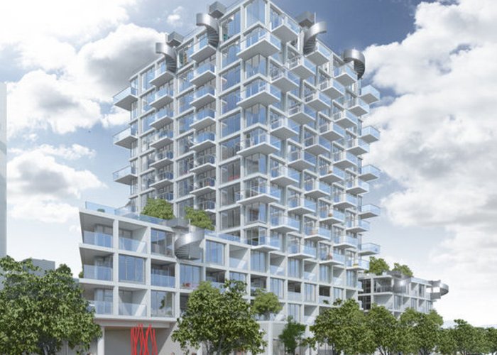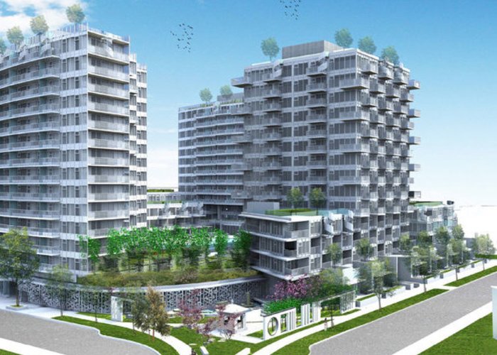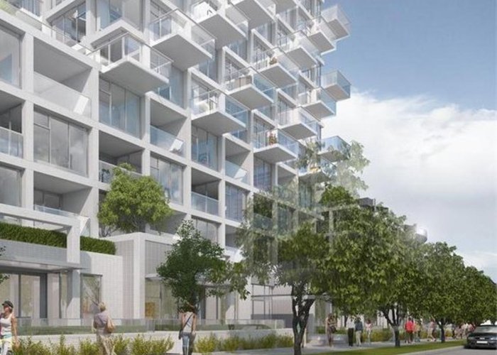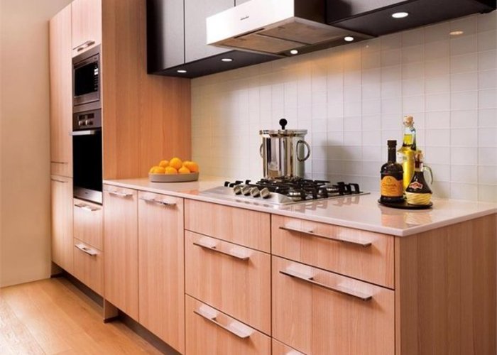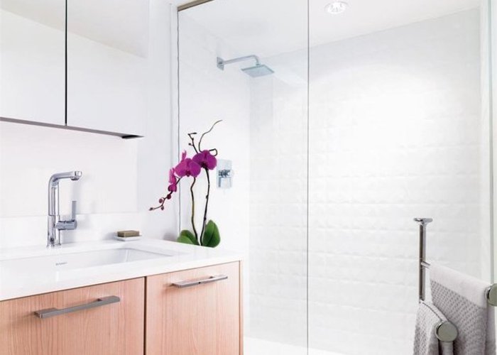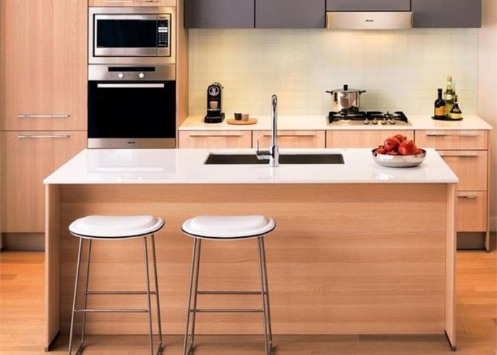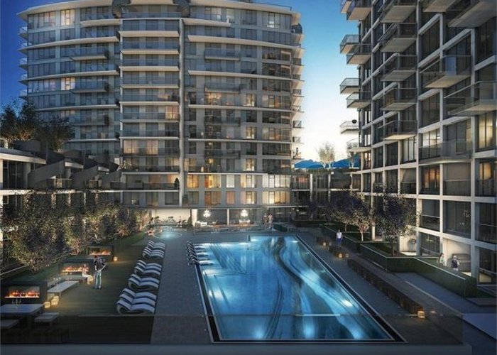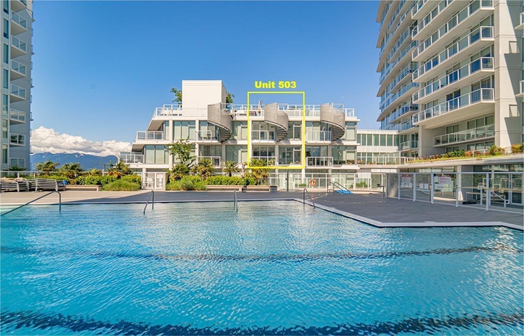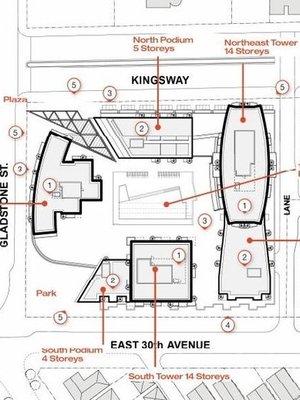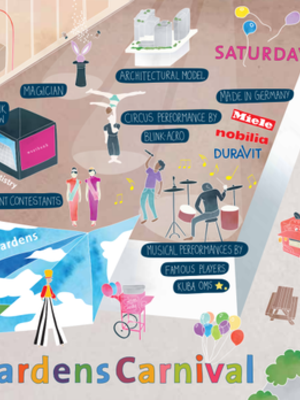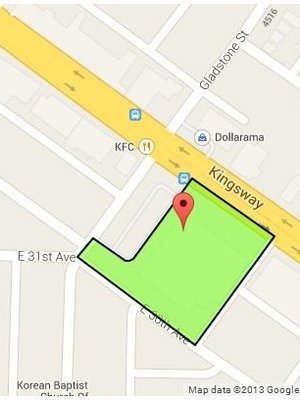Kensington Gardens - 2220 Kingsway Ave
Vancouver, V5N 2T7
Featured Listings
Vancouver, BC

604-245-1041
Listed By: Macdonald Realty Westmar
Beds
2
Bath
3
Built
2018
Living Area
997 SqFt.
$/SqFt.
1053.06
Taxes
$2,638.89
 We Sell Your Property in 30 days or we will sell it for FREE.
We Sell Your Property in 30 days or we will sell it for FREE.
Request An Evaluation ->
For Sale In Building & Complex
| Date | Address | Bed | Bath | Price | Sqft | $/Sqft | DOM | Listed By |
|---|---|---|---|---|---|---|---|---|
| 04/23/2024 | 503 2220 Kingsway Ave | 2 | 3 | $1,049,900 | 997 | $1,053 | 3 | Macdonald Realty Westmar |
| 04/23/2024 | 1611 2220 Kingsway Ave | 2 | 2 | $775,000 | 730 | $1,062 | 3 | Blu Realty |
| 04/22/2024 | 608 2220 Kingsway Ave | 2 | 3 | $1,099,900 | 1056 | $1,042 | 4 | eXp Realty |
| 04/18/2024 | 1209 2220 Kingsway Ave | 2 | 2 | $879,000 | 880 | $999 | 8 | Sutton Group-West Coast Realty |
| 04/12/2024 | 1111 2220 Kingsway Ave | 2 | 2 | $868,000 | 720 | $1,206 | 14 | Sutton Group-West Coast Realty |
| 03/07/2024 | 1708 2220 Kingsway Ave | 2 | 2 | $898,000 | 722 | $1,244 | 50 | LeHomes Realty Premier |
| 01/10/2024 | 620 2220 Kingsway Ave | 2 | 2 | $869,000 | 840 | $1,035 | 107 | RE/MAX POWELL RIVER (PRSCREB) |
| 08/02/2023 | 310 2220 Kingsway Ave | 1 | 1 | $592,000 | 520 | $1,138 | 268 | Sutton Group-West Coast Realty |
| Avg: | $878,850 | 808 | $1,097 | 57 |
Sold History
| Date | Address | Bed | Bath | Asking Price | Sold Price | Sqft | $/Sqft | DOM | Listed By |
|---|---|---|---|---|---|---|---|---|---|
| 04/13/2024 | 1008 2220 Kingsway Ave | 2 | 2 | $699,990 | Login to View | 722 | $1,025 | 5 | Eta Ckex Ekyl Vap. |
| 03/26/2024 | 1607 2220 Kingsway Ave | 2 | 2 | $848,000 | Login to View | 812 | $1,028 | 77 | Eblky CkpRsRp Ekyl Pbec. |
| 03/24/2024 | 529 2220 Kingsway Ave | 1 | 1 | $529,000 | Login to View | 448 | $1,181 | 5 | ER/ZNK PRl Ekyl |
| 03/20/2024 | 706 2220 Kingsway Ave | 2 | 2 | $799,000 | Login to View | 800 | $1,025 | 2 | Bkxjla Ekyl Yq. |
| 03/05/2024 | 302 2220 Kingsway Ave | 1 | 1 | $559,800 | Login to View | 494 | $1,134 | 7 | EN Ekyl NyyRkap Vap. |
| 01/22/2024 | 1705 2220 Kingsway Ave | 2 | 2 | $799,000 | Login to View | 828 | $965 | 17 | Qekppb CkpRsRp Ekyl |
| 01/17/2024 | 1702 2220 Kingsway Ave | 2 | 2 | $915,000 | Login to View | 894 | $1,012 | 114 | Eta Ckex Ekyl Vap. |
| 11/25/2023 | 518 2220 Kingsway Ave | 1 | 1 | $598,000 | Login to View | 538 | $1,115 | 5 | FRyukia Eky Rfk FeiRpf |
| 09/01/2023 | 316 2220 Kingsway Ave | 1 | 1 | $579,000 | Login to View | 508 | $1,118 | 22 | Eblky CkpRsRp GeR-PRRf Ekyl |
| 08/18/2023 | 311 2220 Kingsway Ave | 2 | 2 | $875,000 | Login to View | 910 | $953 | 18 | Kc Ekyl |
| 07/19/2023 | 532 2220 Kingsway Ave | 1 | 1 | $555,000 | Login to View | 511 | $1,067 | 28 | UbzyRs Oapuzkex Ekyl Pbec. (JuR Ebpx) |
| 07/12/2023 | 702 2220 Kingsway Ave | 3 | 2 | $999,000 | Login to View | 1139 | $931 | 21 | GET Gu EfRqaRky Tebhc Ekyl |
| 06/27/2023 | 1206 2220 Kingsway Ave | 1 | 1 | $598,000 | Login to View | 530 | $1,034 | 28 | HaRyRs Ekyl Vap. |
| 06/26/2023 | 809 2220 Kingsway Ave | 2 | 2 | $799,900 | Login to View | 905 | $939 | 14 | Fhba Tebhc - 1f Jf Ekyl |
| 06/12/2023 | 1712 2220 Kingsway Ave | 2 | 2 | $850,000 | Login to View | 812 | $1,026 | 42 | Eta Ckex Ekyl Vap. |
| 06/06/2023 | 1805 2220 Kingsway Ave | 2 | 2 | $860,000 | Login to View | 832 | $1,019 | 21 | HaRyRs Ekyl Vap. |
| 05/22/2023 | 1109 2220 Kingsway Ave | 2 | 2 | $850,000 | Login to View | 880 | $1,009 | 12 | ER/ZNK Pef Ekyl |
| 05/21/2023 | 1103 2220 Kingsway Ave | 1 | 1 | $578,800 | Login to View | 496 | $1,163 | 9 | ER/ZNK PRl Ekyl |
| Avg: | Login to View | 726 | $1,041 | 25 |
Pets Restrictions
| Dogs Allowed: | Yes |
| Cats Allowed: | Yes |
Amenities
Other Amenities Information
|
Building Information
| Building Name: | Kensington Gardens |
| Building Address: | 2220 Kingsway Ave, Vancouver, V5N 2T7 |
| Levels: | 14 |
| Suites: | 404 |
| Status: | Completed |
| Built: | 2017 |
| Title To Land: | Freehold Strata |
| Building Type: | Strata Condos |
| Strata Plan: | EPP35365 |
| Subarea: | Victoria VE |
| Area: | Vancouver East |
| Board Name: | Real Estate Board Of Greater Vancouver |
| Units in Development: | 404 |
| Units in Strata: | 404 |
| Subcategories: | Strata Condos |
| Property Types: | Freehold Strata |
Building Contacts
| Official Website: | www.kensingtongardens.ca/ |
| Marketer: |
Magnum Project Ltd.
phone: 604-569-3900 email: [email protected] |
| Developer: |
Westbank
phone: 604-685-8986 |
| Architect: |
Henriquez Partners Atchitects
phone: 604-687-5681 email: [email protected] |
Construction Info
| Year Built: | 2017 |
| Levels: | 14 |
| Construction: | Concrete |
| Rain Screen: | Full |
| Roof: | Tar & Gravel |
| Foundation: | Concrete Perimeter |
| Exterior Finish: | Mixed |
Features
| suite: Custom Solid Wood Suite Entry Doors |
| Granite Stone Threshold |
| Elegant Engineered Wood Flooring In Brushed Oak |
| Carpet In Bedrooms |
| Sleek Roller-style Shades On All Windows |
| Ge Front-loading Washer And Dryer |
kitchen: German Imported Nobilia Cabinetry |
| Under-cabinet Lighting |
| Top-of-the-line Appliances Including: Blomberg Built-in Fridge/freezer |
| Blomberg Fully Integrated Dishwasher |
| Miele Stainless Steel Gas Cooktop |
| Miele Wall Oven (select Suites) |
| Miele Custom Hood Fan |
| Panasonic Microwave + Trim Kit |
| Convenient In-sink Waste Disposal System |
| Durable Corian Countertop |
| Striking Back Painted Glass Tile Backsplash |
| Stainless Steel Sink With Chrome Faucet |
bathroom: German Imported Nobilia Vanity Cabinetry |
| Quartz Vanity Countertop And Backsplash |
| Custom Mirrored Medicine Cabinet Above Vanity For Added Storage |
| Distinctive Large Format Porcelain Tile Flooring |
| Matte Glaze Ceramic Shower And Bathroom Wall Tile On Wet Wall |
| Polished Chrome Shower Arm And Faucet |
| Tempered Glass Shower Enclosures |
| Acritec Bathtub |
| One-piece Toilet |
| Undermount Sink |
| Modern Chrome Accessories |
Description
Kensington Gardens - 2220 Kingsway, Vancouver, BC V5N 2T7, Canada. 3 building of 17-storey each, total 404 units. Estimated Completion in May 2017.
Located at the intersection of Kingsway and Gladstone Street in the Norquay Village neighbourhood, Kensington Gardens is a new mixed-use development designed by Vancouvers Henriquez Partners Architects and developed by Westbank Corporation. Kensington Gardens will consist of three 14-storey towers, three low rise residential podiums, a row of garden townhouses along East 30th Ave, and a one storey retail building including a grocery store.
Inside, the air-conditioning residences feature quality engineered wood flooring, hotel-inspired ensuites and gourmet kitchens with high-end appliances, German imported Nobilia cabinetry, and quartz countertops. Expansive floor-to-ceiling windows bring in natural light and large balconies/decks provide extra space for outdoor living.
The residents-only amenities include an elevated center courtyard, seasonal outdoor pool, hot tub, sauna, theater room, fully-equipped center, BBQ area, outdoor fireplace, urban orchard, residential lounge, Asian-inspired park, public art and childrens play area.
Kensington Gardens is conveniently located close to Norquay Village shopping, Nanaimo skytrain station, restaurants, schools, daycare, parks, and only 15 minutes to downtown, Richmond, Burnaby!
Building Basic info:
Three 14-storey towers,
3 low rise residential buildings - two 4-storey and one 5-storey residential podium
A row of townhouses along East 30th Ave
Total 404 units, 151 one bedrooms
14 one bedrooms + den,
190 two-bedrooms,
6 two bedrooms + den,
43 three-bedrooms,
Three levels of underground parking with 440 residential parking spots, 157 retail parking stalls and bicycle storage for 532 bikes
Nearby Buildings
| Building Name | Address | Levels | Built | Link |
|---|---|---|---|---|
| Kensington Gardens | 2220 Kingsway Street, Victoria VE | 1 | 2017 | |
| Kensington Gardens NE Tower | 0 Other, Victoria VE | 1 | 2017 | |
| Northview Landing | 1777 Kingsway, Victoria VE | 4 | 2009 | |
| King's Court | 2238 Kingsway Other, Victoria VE | 4 | 1997 | |
| Scena | 2239 Kingsway Other, Victoria VE | 4 | 2011 | |
| The Scena | 2239 Kingsway Other, Victoria VE | 4 | 2011 | |
| Twin Court | 2277 30TH Ave, Victoria VE | 3 | 1977 | |
| Twin Court | 2299 30 Ave, Collingwood VE | 3 | 1977 | |
| The Eldorado | 4888 Nanaimo Street, Collingwood VE | 8 | 2013 | |
| 2300 Kingsway | 0 Eldorado Mews Other, Collingwood VE | 21 | 2013 | |
| 2300 Kingsway | 4815 Eldorado Mews, Collingwood VE | 21 | 2013 | |
| 2300 Kingsway | 4815 Eldorado Mews Other, Collingwood VE | 21 | 2013 | |
| 2300 Kingsway | 4818 Eldorado Mews Other, Collingwood VE | 9 | 2013 | |
| 2300 Kingsway | 4818 Eldorado Mews, Collingwood VE | 8 | 2013 | |
| The Windsor | 2395 Kingsway Other, Collingwood VE | 12 | 2019 | |
| The Windsor | 2435 Kingsway Other, Collingwood VE | 12 | 2019 |
Disclaimer: Listing data is based in whole or in part on data generated by the Real Estate Board of Greater Vancouver and Fraser Valley Real Estate Board which assumes no responsibility for its accuracy. - The advertising on this website is provided on behalf of the BC Condos & Homes Team - Re/Max Crest Realty, 300 - 1195 W Broadway, Vancouver, BC




