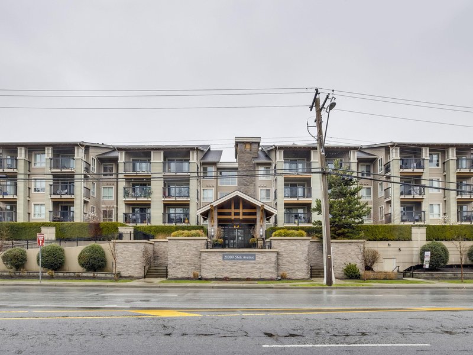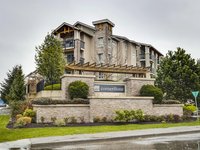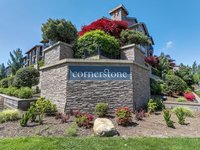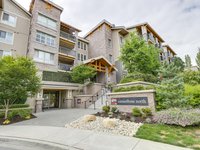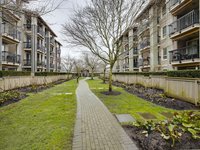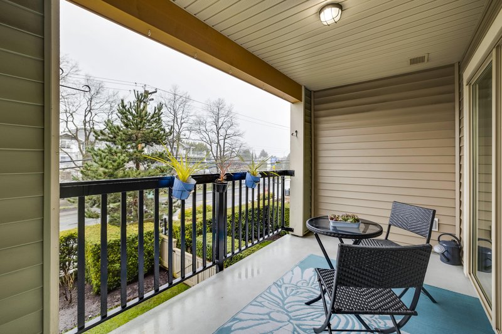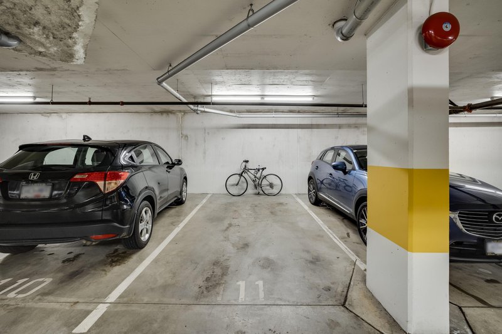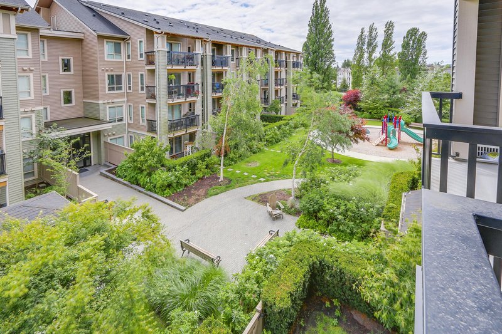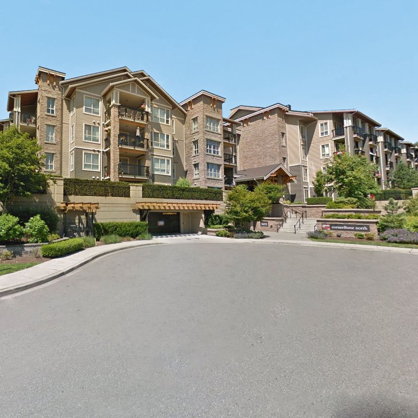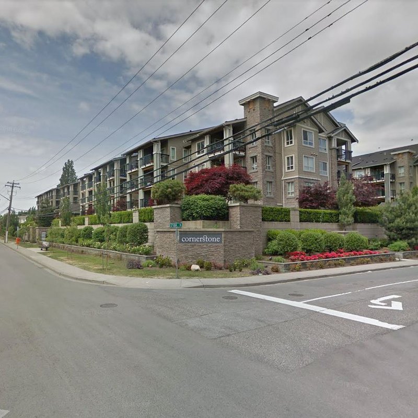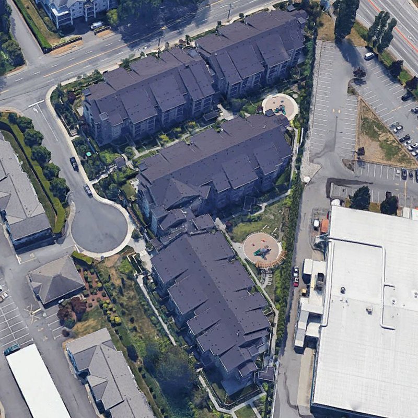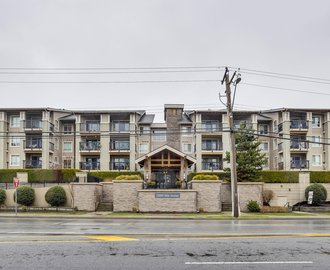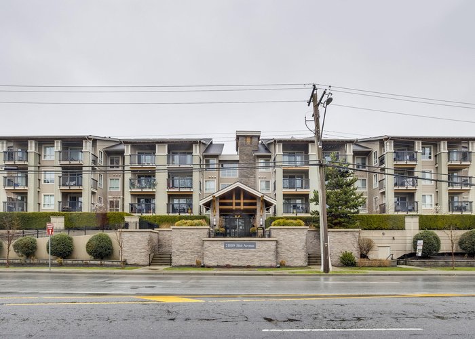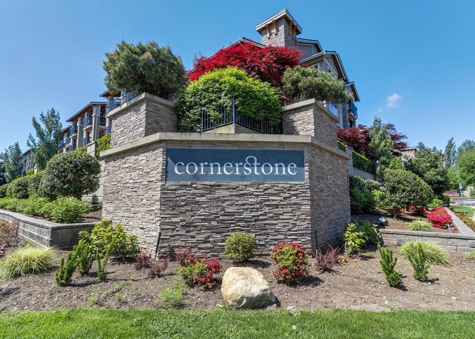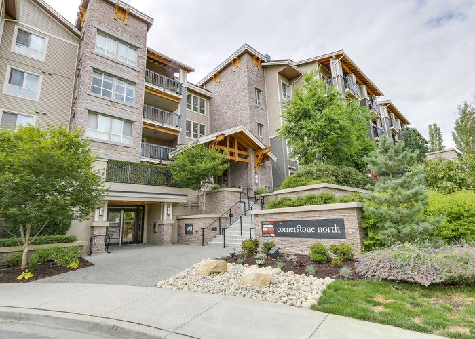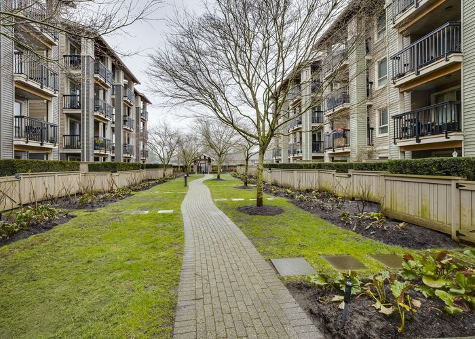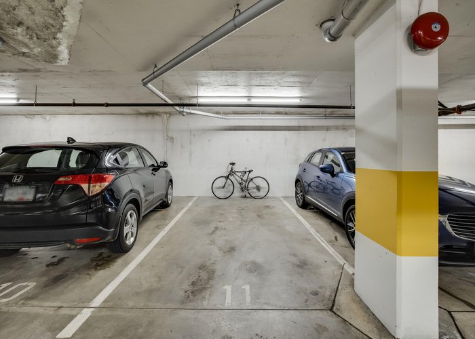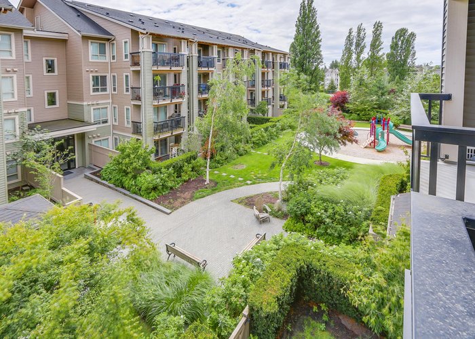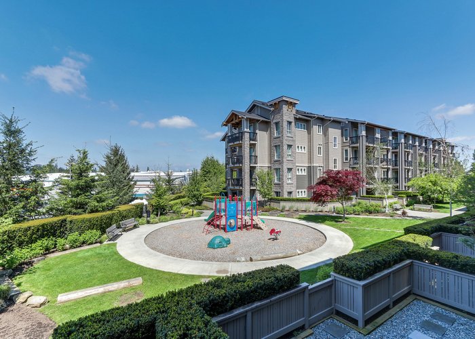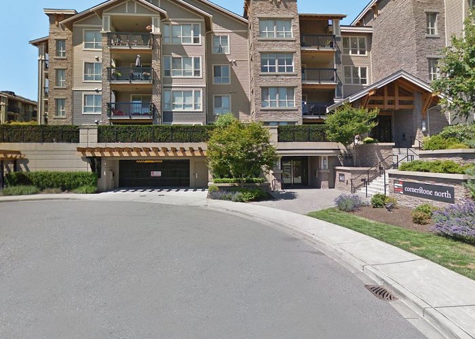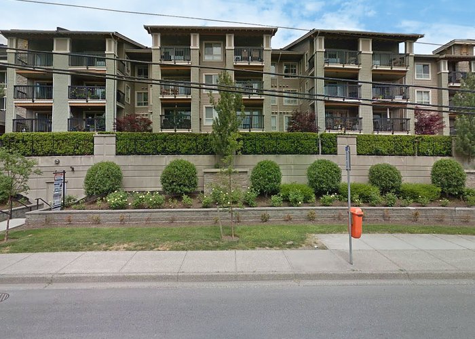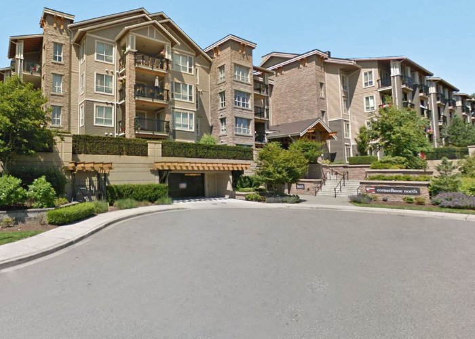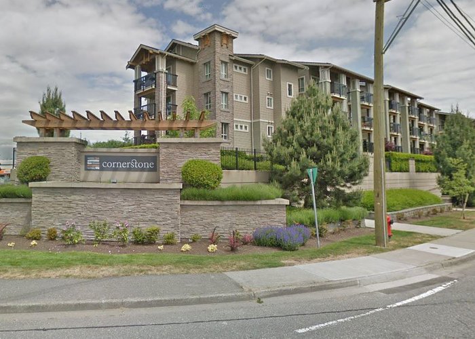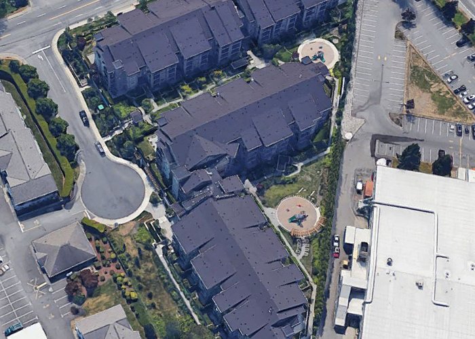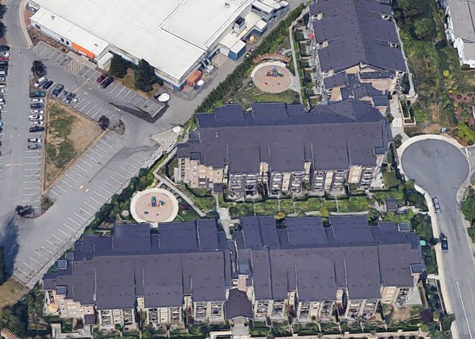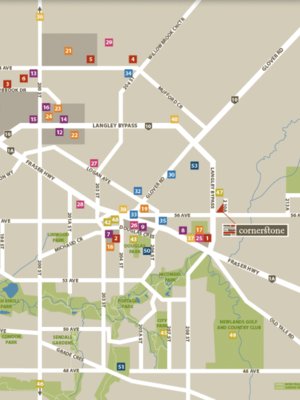21009 56 Avenue
Langley, V3A 0C9
For Sale In Building & Complex
| Date | Address | Bed | Bath | Price | Sqft | $/Sqft | DOM | Listed By |
|---|---|---|---|---|---|---|---|---|
| 03/22/2024 | 226 21009 56 Avenue | 1 | 1 | $489,000 | 595 | $822 | 36 | Oakwyn Realty Ltd. |
| Avg: | $489,000 | 595 | $822 | 36 |
Sold History
| Date | Address | Bed | Bath | Asking Price | Sold Price | Sqft | $/Sqft | DOM | Listed By |
|---|---|---|---|---|---|---|---|---|---|
| 11/12/2023 | 116 21009 56 Avenue | 1 | 1 | $465,000 | Login to View | 700 | $657 | 26 | Xyye JRyyRkzf RyR Ekyl |
| 08/31/2023 | 213 21009 56 Avenue | 1 | 1 | $489,900 | Login to View | 750 | $653 | 3 | Cebceyl Ubzf |
| 08/19/2023 | 222 21009 56 Avenue | 1 | 1 | $495,000 | Login to View | 733 | $661 | 15 | Eblky YCkt - Jbyfapebs |
| 08/15/2023 | 413 21009 56 Avenue | 1 | 1 | $489,900 | Login to View | 750 | $643 | 50 | Eblky YCkt Jf Eky Rfk FeiRpf |
| 07/04/2023 | 223 21009 56 Avenue | 1 | 1 | $489,900 | Login to View | 725 | $653 | 8 | Eblky YCkt Jf Eky Rfk FeiRpf |
| 04/29/2023 | 106 21009 56 Avenue | 2 | 2 | $559,000 | Login to View | 815 | $687 | 1 | Natyy, Ukfzka &kzc; NffbpRkf Ekyl Yq. |
| Avg: | Login to View | 746 | $659 | 17 |
Strata ByLaws
Pets Restrictions
| Pets Allowed: | 2 |
| Dogs Allowed: | Yes |
| Cats Allowed: | Yes |
Amenities
Building Information
| Building Name: | Cornerstone |
| Building Address: | 21009 56 Avenue, Langley, V3A 0C9 |
| Levels: | 4 |
| Suites: | 232 |
| Status: | Completed |
| Built: | 2011 |
| Building Type: | Strata |
| Strata Plan: | BCS4261 |
| Subarea: | Langley City |
| Area: | Langley |
| Board Name: | Fraser Valley Real Estate Board |
| Management: | Obsidian Property Management Ltd. |
| Management Phone: | 604-757-3151 |
| Units in Development: | 108 |
| Units in Strata: | 232 |
| Subcategories: | Strata |
Building Contacts
| Official Website: | cornerstoneliving.ca |
| Management: |
Obsidian Property Management Ltd.
phone: 604-757-3151 email: [email protected] |
| Marketer: |
Sutton Group - Express Realty
phone: 604-538-8888 email: [email protected] |
| Developer: |
Marcon
phone: 604-530-5646 email: [email protected] |
| Designer: |
Gannon Ross Designs
phone: 604-267-9952 email: [email protected] |
Maintenance Fee Includes
| Garbage Pickup |
| Gardening |
| Gas |
| Hot Water |
| Management |
| Snow Removal |
Features
classic Design With A Contemporary Twist |
| Lush Landscaping |
| Common Gardens |
| Children’s Play Area |
| Mountain Views |
| Secured Underground Parking |
| Storage Lockers At The Parking Level |
| Controlled-access Visitor Parking |
little Extras, Big Difference Bright, Contemporary Interiors By Gannon Ross Designs |
| “black Wenge” Or “cypress” Satin-finished, Laminate Hardwood throughout The Living Area, Kitchen, Den And Hallways |
| Costa Mesa Collection “sebastian’s Beige” 100% Nylon Carpet in The Bedrooms |
| Cozy “sahara” Floating Electric Fireplace With A Modern, Clean-lined mantle, Stained To Match Kitchen Cabinetry |
| Designer-selected, Modern, Square-edge Profile, Solid 3 1/4′ baseboard And 2′ Casing |
| Classic 2-panel “carerra” Doors With “equinox” Lever-style, Polished chrome Hardware |
| Unobtrusive, Horizontal 2′ Faux Wood Blinds On All Exterior Windows |
| Extra-large Capacity Stacking Washer And Dryer |
| Decora-style Rocker Light Switches |
| Generous Balconies Add Extra Outdoor Living Space |
| Electric Baseboard Heating; Separate Programmable Thermostat in Main Living Area |
cutting Edge Kitchens Clean, Square Line Cabinets In “graphite”, “french Walnut”, Or The ultra-modern, 90-degree Wrap In Two Tones With “ultra White” uppers & “ebony” Horizontal Grain Lower Cabinets, Complete With modern, Rectangular Satin Nickel Pulls |
| Each Kitchen Features A Cabinet With Modern, Linear Frosted Glass accent And Wine Rack |
| Rich, 3/4′ Thick, Polished Stone Slab Countertops In “cashmere White”, “bianco Perlato” Or “crystal Bianco” |
| Hand-set, Layered Pattern, Full-height, Modern 6′ X 24′ Gloss White Tile back Splash |
| Sleek “level” Series Faucet By Moen With Integral Pullout Sprayer in Polished Chrome |
| “sonetto” Double-bowl, Under Mount Stainless Steel Sink |
| Brushed Nickel Track Lighting With Under-cabinet Accent Strip Lighting |
| Modern “stainless Series” Whirlpool® Appliances Including: |
- Full-size Energy Star® 18.6 Cubic Foot, Bottom-freezer Refrigerator with Glass Shelves And Humidity-controlled Crispers - A Ccubake® Advanced Temperature Management System, Self-clean, 30′ Electric Slide-in Range With Ceramic Glass Cleantop® - “durawash™” Energy Star® Large Capacity, Multi-cycle Dishwasher - Large Capacity, In-sink Disposal - Built-in, Over The Range Microwave With Integral Hood Fan de Luxe, Spa-style Bathrooms Clean, Square Line Cabinets In “graphite”, “french Walnut”, Or The ultra-modern, 90-degree Wrap In “ebony” With Horizontal Grain, complete With Modern, Rectangular Satin Nickel Pulls |
| Spa-inspired Main And Ensuite Baths With Imported, Hand-set 12′ X 24′ porcelain Floor Tile In “light Beige”, “modern White” Or “ebony” |
| “waterfall Series” Sleek Tub Surround, Finished With 12′ X 24′ Stacked gloss Finish Porcelain Tile In “white” |
| Second Bath Features A “hytec” One-piece Shower Stall By Kohler, with 4′ X 16′ Gloss Finish, White “gatineau Series”, Designer-selected porcelain Perimeter Accent Tile |
| “hystar” Soaker Tub By Kohler In Every Residence |
| Ultra-contemporary “90 Degree” Series, Single-lever, Polished Chrome faucet By Moen |
| Pressure Balanced, Single-lever “moentrol® Series” Polished Chrome shower Controls By Moen |
| “cadet® 3 Flowise®” Elongated, Low-consumption Toilet By american Standard |
| “boxe™” Modern, Geometric, Above-counter Vessel Sink By american Standard |
| Suede-finish Laminate Countertop In “cavalcade”, “pewter” Or Ice” |
| Modern, Over-the-basin Vanity Light Bar With Brushed Nickel Finish and “white Opal” Cylinder Glass Shades |
| Modern Collection “qube” Polished Chrome Bath Accessories |
security, Safe Ty & Service A Secured, Well-lit Underground Parkade With Emergency Panic stations, Fob-only Access And Video Surveillance |
| A Fob-only Access Lobby With Video Surveillance, Plus Intercom With security Camera, Allowing You To Pre-screen Visitors Using Your Tv |
| Two High-speed Elevators With Restricted Floor Access |
| Technology Ready – With Additional Tel\cable\data Outlets And cat 5e Wiring |
| Provision For In-suite, Wireless Security System |
| State-of-the-art Fire Protection System Including Centrally Monitored sprinklers And Smoke Detectors In Every Home |
| Comprehensive Travelers Guarantee Of Canada New Home Warranty including Two Years For Materials, Five Years For Building Envelope, and 10 Years For Structural Components |
| Marcon’s Dedicated, After-sale Customer Service Team makes Living In Your Home As Enjoyable And Worry-free As Possible |
Description
Cornerstone - 21009 56 Avenue, Langley, BC V3A 3Z4, 4 levels, 108 units, Estimated completion Spring 2012 - located at the corner of 210A and 56th Avenue in Walnut Grove community of Langley.
Cornerstone consists of 2 phases at 5655 210A Street and 21009 56th Avenue with 236 modern condos that are being developed and designed by a team of award-winning professionals: Marcon Developments Ltd., Rositch Hemphill & Associates Architects with the interiors by Gannon Ross Designs. The building blends classic with contemporary, with exterior architectural signatures that include a generous use of stone turrets and solid timber beams. Inside, Cornerstone includes floating fireplace, 9' ceilings, laminate flooring, lush carpeting, in suite laundry closets, stone slab countertops, full height gloss tile back splash, stainless steel Whirlpool appliances, wine racks and sleek faucets by Moen. The deluxe spa inspired bathrooms include Waterfall Series soaker tub surround in ensuite, imported porcelain tile floors & hand set porcelain tile walls and Kohler soaker tub. This premise also has generous balconies and outdoor entertainment hotspots, lush landscaping, underground parking, bike room and storage lockers.
Cornerstone is central to Langley city centre, with many neighbourhood amenities a short walk away. Kwantlen Polytechnic University, Newlands Golf and Country Club, Douglas Park, and Mcleod Athletic Park and Campbell Valley Park are nearby. Also, just 10 minutes away is the Willowbrook Shopping Centre, Save-On-Foods, IGA, Supper Store, Cosco and Best Buy.
Other Buildings in Complex
| Name | Address | Active Listings |
|---|---|---|
| Cornerstone | 21009 56 Ave, Langley | 1 |
| Cornerstone North | 5655 210a Street, Langley | 0 |
| Cornerstone | 21009 #306 – 7327 137th Street Ave, Surrey | 0 |
| Cornerstone North | 5655 #306 – 7327 137th Street Alley, Surrey | 0 |
Nearby Buildings
Disclaimer: Listing data is based in whole or in part on data generated by the Real Estate Board of Greater Vancouver and Fraser Valley Real Estate Board which assumes no responsibility for its accuracy. - The advertising on this website is provided on behalf of the BC Condos & Homes Team - Re/Max Crest Realty, 300 - 1195 W Broadway, Vancouver, BC
