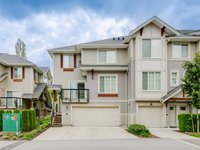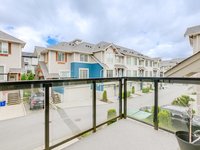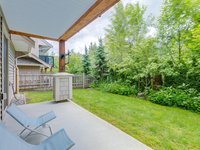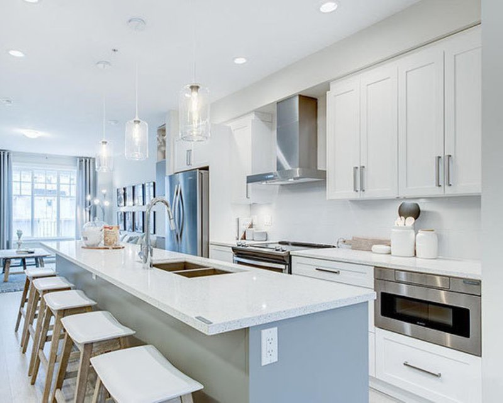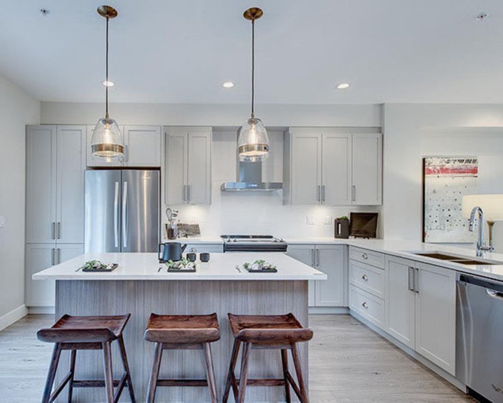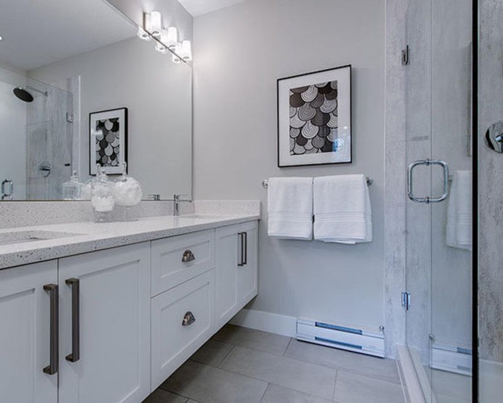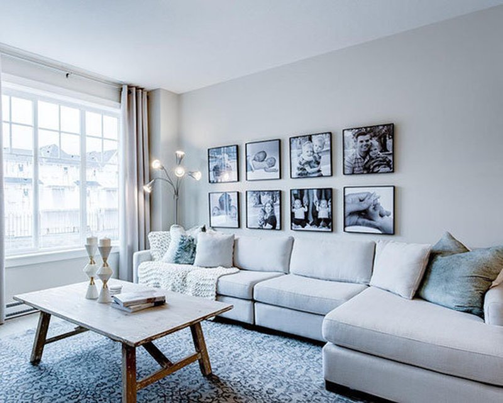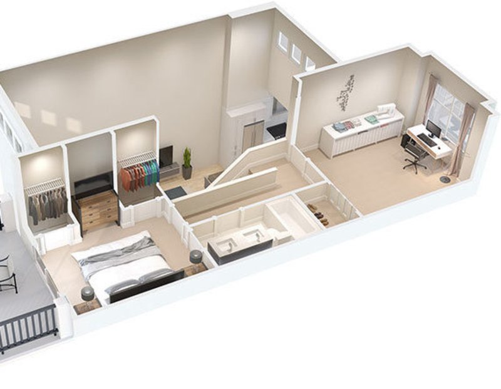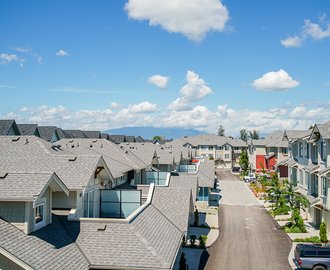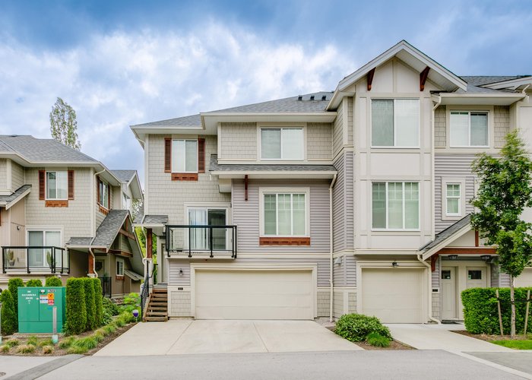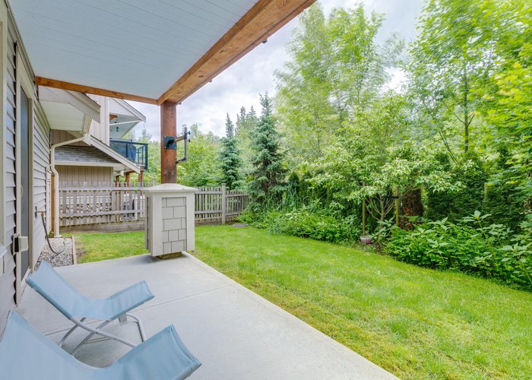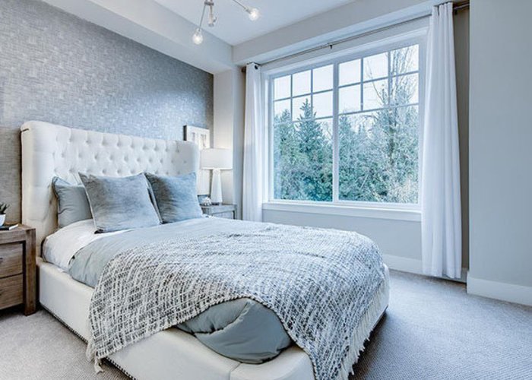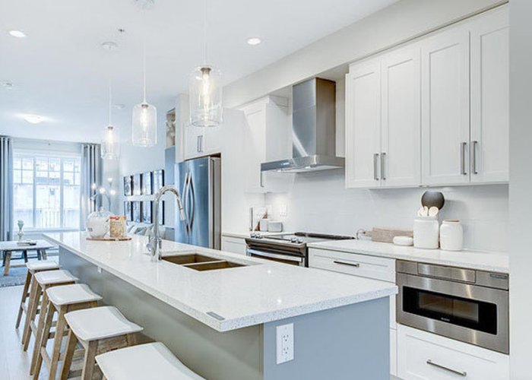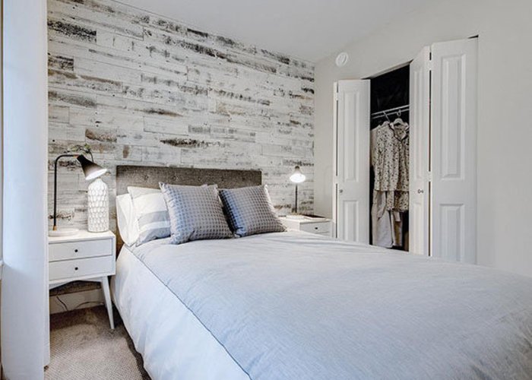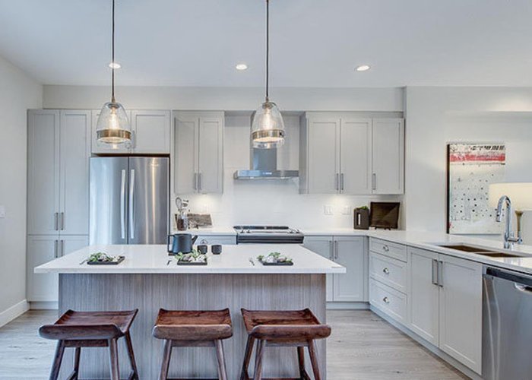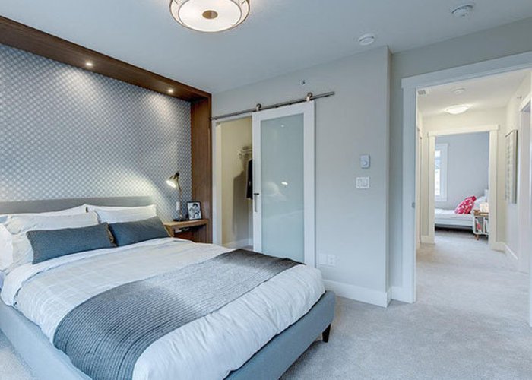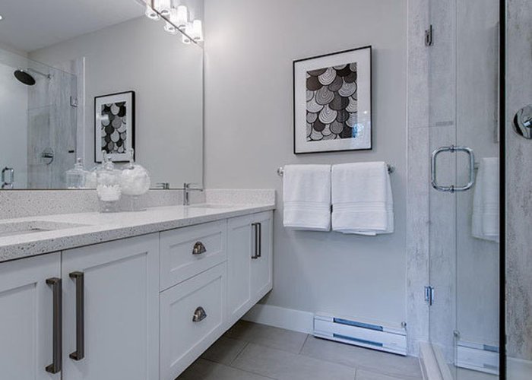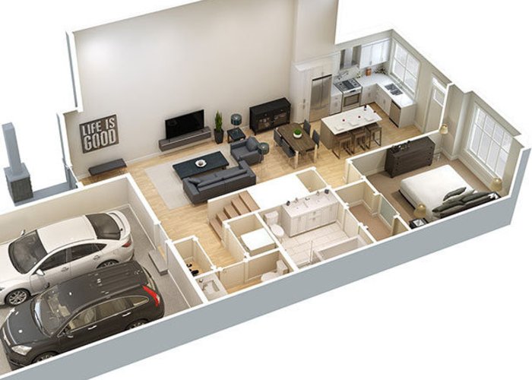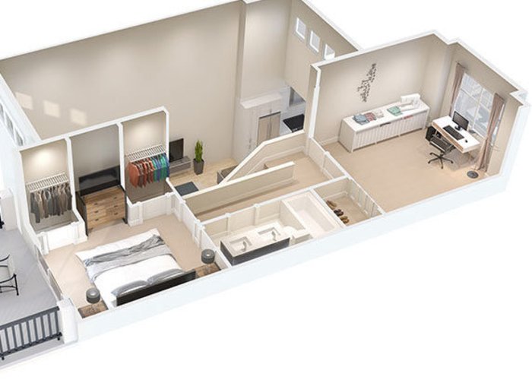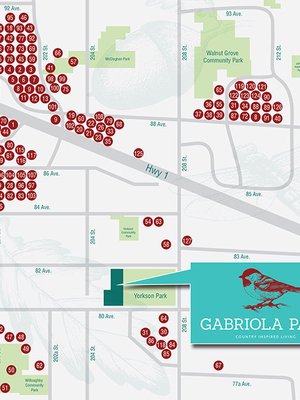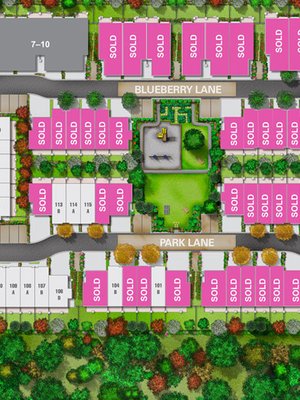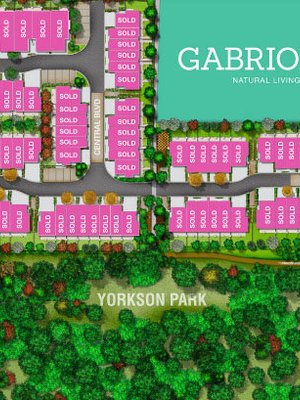Gabriola Park - 20498 82 Avenue
Langley, N0N 0N0
Featured Listings
Langley, BC

604-265-7235
Beds
4
Bath
4
Built
2018
Living Area
1752 SqFt.
$/SqFt.
604.45
Taxes
$4,438.56
 We Sell Your Property in 30 days or we will sell it for FREE.
We Sell Your Property in 30 days or we will sell it for FREE.
Request An Evaluation ->
For Sale In Building & Complex
| Date | Address | Bed | Bath | Price | Sqft | $/Sqft | DOM | Listed By |
|---|---|---|---|---|---|---|---|---|
| 05/06/2024 | 58 20498 82 Avenue | 4 | 4 | $1,059,000 | 1752 | $604 | 4 | Keller Williams Realty VanCentral |
| 04/01/2024 | 7 20498 82 Avenue | 3 | 3 | $989,000 | 1470 | $673 | 39 | Homelife Benchmark Realty (Langley) Corp. |
| Avg: | $1,024,000 | 1611 | $639 | 22 |
Sold History
| Date | Address | Bed | Bath | Asking Price | Sold Price | Sqft | $/Sqft | DOM | Listed By |
|---|---|---|---|---|---|---|---|---|---|
| 03/22/2024 | 59 20498 82 Avenue | 4 | 4 | $1,059,000 | Login to View | 1800 | $587 | 4 | Eblky YCkt - Jbyfapebs |
| 02/19/2024 | 119 20498 82 Avenue | 3 | 3 | $839,900 | Login to View | 1414 | $598 | 7 | Fhba CezRe Ekyl |
| 02/09/2024 | 45 20498 82 Avenue | 3 | 4 | $1,049,900 | Login to View | 1751 | $595 | 18 | Eblky YCkt - Jbyfapebs |
| 01/26/2024 | 56 20498 82 Avenue | 3 | 3 | $828,800 | Login to View | 1408 | $589 | 43 | ER/ZNK Nyy CbRaf Ekyl |
| 01/14/2024 | 79 20498 82 Avenue | 3 | 4 | $1,099,000 | Login to View | 2234 | $492 | 1 | Eblky YCkt YRy Bkx Ekyl |
| 12/01/2023 | 105 20498 82 Avenue | 3 | 4 | $1,098,800 | Login to View | 2286 | $481 | 4 | Eblky YCkt - Jbyfapebs |
| 11/14/2023 | 32 20498 82 Avenue | 4 | 4 | $1,048,000 | Login to View | 1841 | $567 | 6 | Ah Fekz Ekyl Vap. |
| 10/28/2023 | 111 20498 82 Avenue | 4 | 4 | $1,059,000 | Login to View | 1830 | $574 | 4 | Eblky YCkt - Jbyfapebs |
| 09/12/2023 | 104 20498 82 Avenue | 3 | 3 | $899,000 | Login to View | 1400 | $625 | 22 | EaaR &kzc; NffbpRkf Ekyl Yq. |
| 07/31/2023 | 17 20498 82 Avenue | 3 | 3 | $949,000 | Login to View | 1387 | $692 | 4 | Eblky YCkt - Jbyfapebs |
| 06/15/2023 | 134 20498 82 Avenue | 3 | 3 | $850,000 | Login to View | 1415 | $601 | 10 | Eblky CkpRsRp Ekyl Pbec. |
| Avg: | Login to View | 1706 | $582 | 11 |
Strata ByLaws
Pets Restrictions
| Pets Allowed: | 2 |
| Dogs Allowed: | Yes |
| Cats Allowed: | Yes |
Amenities
Building Information
| Building Name: | Gabriola Park |
| Building Address: | 20498 82 Avenue, Langley, N0N 0N0 |
| Levels: | 3 |
| Suites: | 153 |
| Status: | Completed |
| Built: | 2018 |
| Title To Land: | Freehold Strata |
| Building Type: | Strata Townhouses |
| Strata Plan: | EPS3841 |
| Subarea: | Willoughby Heights |
| Area: | Langley |
| Board Name: | Fraser Valley Real Estate Board |
| Units in Development: | 153 |
| Units in Strata: | 153 |
| Subcategories: | Strata Townhouses |
| Property Types: | Freehold Strata |
Building Contacts
| Official Website: | gabriolapark.com/ |
| Marketer: |
Fifth Avenue Real Estate Marketing Ltd.
phone: 604-583-2212 email: [email protected] |
| Developer: |
Royale Properties Ltd.,
phone: 604-531-5624 |
Construction Info
| Year Built: | 2018 |
| Levels: | 3 |
| Construction: | Frame - Wood |
| Rain Screen: | Full |
| Roof: | Asphalt |
| Foundation: | Concrete Slab |
| Exterior Finish: | Hardi Plank |
Maintenance Fee Includes
| Garbage Pickup |
| Gardening |
| Management |
Features
setting Adjacent To Natural Protected Greenbelt And The Future Yorkson Park Mixed With Lush Landscaping To Create A True Parklike Setting. |
| Follow The Gently Curving Road Into This Enchanting B.c. Cottage Style Community. You Will Be Greeted By The Oversized River Rock Chimney On The Community’s Clubhouse. |
| In The Centre Of The South End Of The Community Is A Large Green Space Including A Children’s Play Area For The Community’s Youngest Residences To Enjoy While The Parents Indulge In Conversation Over A Cold Adult Beverage. Experience The Blueberry Maze, Or Have A Fun Game Of Outdoor Ping Pong With Your Neighbour. |
| Just Up The Road Is The New Willoughby Town Centre And Willoughby Elementary School All Just A Short Walk Away Creating A New Convenient And Vibrant Neighbourhood |
| Perfectly Positioned With Easy Vehicle Access To Hwy One, Hwy 10, And Fraser Highway Making It Easy To Get Wherever You Need To Go. |
b.c. Cottage Style Interiors Spacious Open Floor Plans That Are Functional And Exquisitely Detailed. |
| Durable 8” Wide Textured, Laminate Flooring Throughout The Main Level. |
| Plush Carpet On Stairs, In Halls And Bedrooms. |
| Large Format Porcelain Tile Welcomes You In Entries. |
| 2 Professionally Designed Colour Schemes Available In Morning Or Evening Schemes By Local Interior Designer. |
| Airy 9 Foot Ceilings On The Main Level, With Large Windows Letting Natural Light Filter Through Your Home. |
| 2” Designer White Faux Wood Horizontal Blinds Throughout. |
| Convenient Covered Bbq Decks So You Can Grill All Year Long. |
| Full Sized Whirlpool Front Load Stackable Washer And Dryer With Alpha Slim Front Profile, Enjoy 8 Cycles Including Sanitize With Oxi Best Of All They Are Energy Star Qualified. |
| Main Floor Powder Rooms For Your Convenience And Lifestyle. |
| Beautiful Outdoor Living Spaces. |
delightful Cooking Open Concept Kitchens With Island Or Breakfast Bar, Perfect For Entertaining And Homework. |
| Classic Shaker Style Cabinetry Complimented By Luxurious Quartz Countertops With Designer-coordinated, Large Format Tile Backsplash Set In A Timeless Brick Layout. |
| Under Mount, Double Basin Stainless Steel Sink With Chrome, Single Handle Pull Down Faucet And In-sink Waste Disposal Make Preparation And Clean-up A Snap. |
| Contemporary Pendant Lighting Over Islands And Breakfast Bars. |
| Complete Energy Star Approved Stainless Steel Whirlpool Appliance Package Including: |
- Sleek Counter Depth 20 Cu.ft. French Door Refrigerator With Bottom Freezer. spa Inspired Bathrooms Retreat To The Luxurious Master Ensuite Featuring His And Her Sinks (most Plans), Deluxe Frameless Glass Enclosed Showers Boasts A Wood Plank Tiled Feature Wall And Over-sized Shower Head. |
| Classic Shaker Style Cabinets Paired With Quartz Counters And Under Mount Sink And Reflective Mirror In All Baths. |
| Elegant, Large Format Porcelain Tile Flooring. |
| Deep, Relaxing Soaker Tub In Main Bathrooms. |
| Contemporary Chrome Faucets And Bathroom Accessories. |
the Community Cottage Cozy Fireside Lounge With Tv And Open Area For Large Gatherings And Parties. |
| Features An Open Kitchenette Perfect For Entertaining. |
| Office Perfect For Small Meetings And Property Management Use. |
technology Powered By Shaw Use Of Blue Sky Pvr And Up To 2 Free Portals Included. -- 6 Months Free Of Internet 150 -- 6 Months Free Of Blue Sky Tv (yes Digital) |
| Catv Wiring By Shaw (maintained By Shaw At No Cost To Homeowner). |
| Free Installation. |
| Free Service Calls. |
| Tech Support 24/7 365 Days A Year |
new Home Peace Of Mind Premium Warranty By Wbi Home Warranty Including: |
- 2 Years Coverage For Materials, Workmanship And Major Systems. |
- Comprehensive Online Library With Interactive Maintenance Plan And E-mail Based Maintenance Reminders. |
| Rainscreen Technology Protection System. |
| 30 Year Manufacture Warranty On Reinforced Asphalt Shingle Roof With R40 Insulation. |
| Energy Saving Triple Glazed, Thermally Broken Vinyl Windows And Patio Doors Featuring Low-e Glass To Reduce Harsh Uv-light Damage While Improving Energy Efficiency. |
| Sturdy 2x6 Exterior Wall Construction. |
| Double 2x4 Inch Insulated Party Wall System With Staggered Stud And 1” Air Space To Help Reduce Noise Transfer. |
thoughtful Conveniences Hard Wired In-home Smoke Detectors. |
| Roughed-in Home Security. |
| Full Rough-in Central Vacuum. |
| Energy Saver 50 Usg Hot Water Tank. |
| Only Heat The Rooms You Need With Convenient Zoned Electric Baseboard Heating Throughout. |
| Heat Recovery Ventilator System Included With Every Home To Keep The Air In Your Home Fresh Whether The Windows Are Open Or Closed. |
Description
Gabriola Park - 20498 82 Avenue, Langley, BC V2Y 2B1, Canada. Strrata plan number EPP53817. In between 80 Avenue and 82 Avenue. Gabriola Park is a collection of 153, 3-storey, 3 and 4 bedroom BC cottage inspired townhomes adjacent to the future Yorkson Park in Langley by local award winning developer Royale Properties.
Gabriola Park is natural, cottage-inspired living at its best. Showcasing open layouts with spacious, airy interiors. Gorgeous 9-foot ceilings are complemented by large windows that allow for plenty of natural light and views of the outdoors. Main floor powder rooms are a thoughtful detail that will not go unappreciated, particularly for those with toddlers in training and regular guests to preserve privacy. Special highlights include spa inspired master ensuites and baths for serious relaxing and open-concept kitchens that provide a functional space to cook or entertain, while looking terrific with contemporary pendant lighting and quartz countertops.
Nearby parks are Yorkson Park, Yorkson Community Park and Willoughby Community Park. Schools nearby are Yorkson Creek Middle School, Willoughby Elementary, Lynn Fripps Elementary School, Richard Bulpitt Elementary School, R.E. Mountain Secondary School, R.C. Garnett Demonstration Elementary, Fraser Valley Elementary School and Trinity Western University. Grocery stores and supermarkets nearby are Hakam's Your Independent Grocer, Moreno's Market & Deli Ltd, Real Canadian Superstore, Save-On-Foods, Safeway and Marketplace IGA. Short drive to Langley Regional Airport.
Other Buildings in Complex
| Name | Address | Active Listings |
|---|---|---|
| Gabriola Park | 20498 82 Ave, Langley | 2 |
Nearby Buildings
Disclaimer: Listing data is based in whole or in part on data generated by the Real Estate Board of Greater Vancouver and Fraser Valley Real Estate Board which assumes no responsibility for its accuracy. - The advertising on this website is provided on behalf of the BC Condos & Homes Team - Re/Max Crest Realty, 300 - 1195 W Broadway, Vancouver, BC

