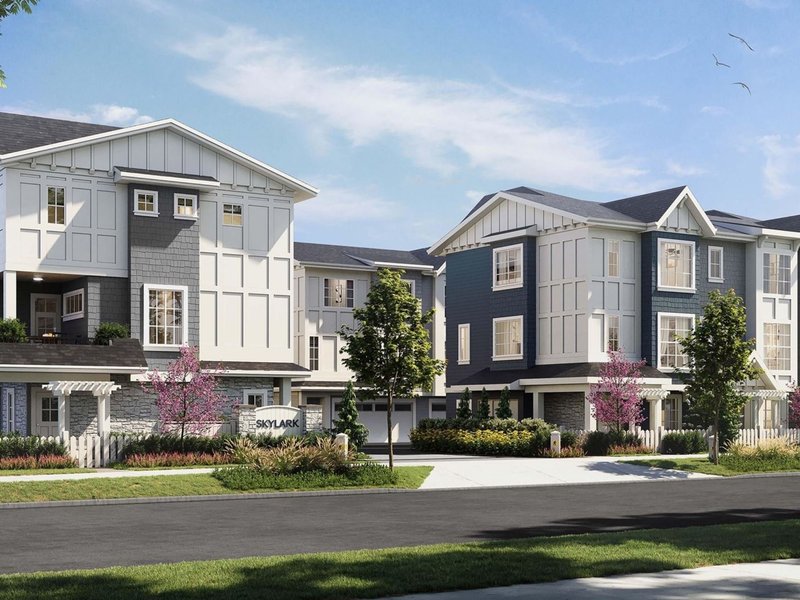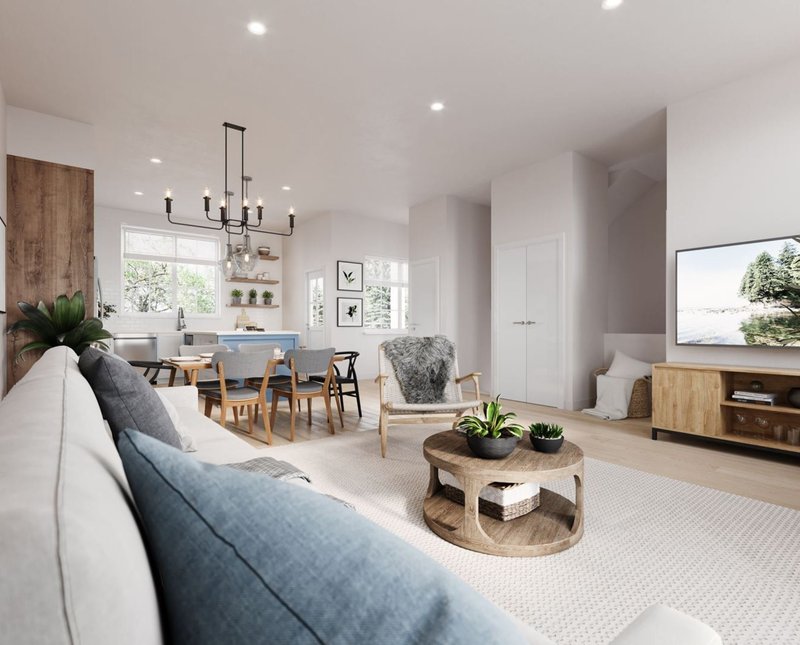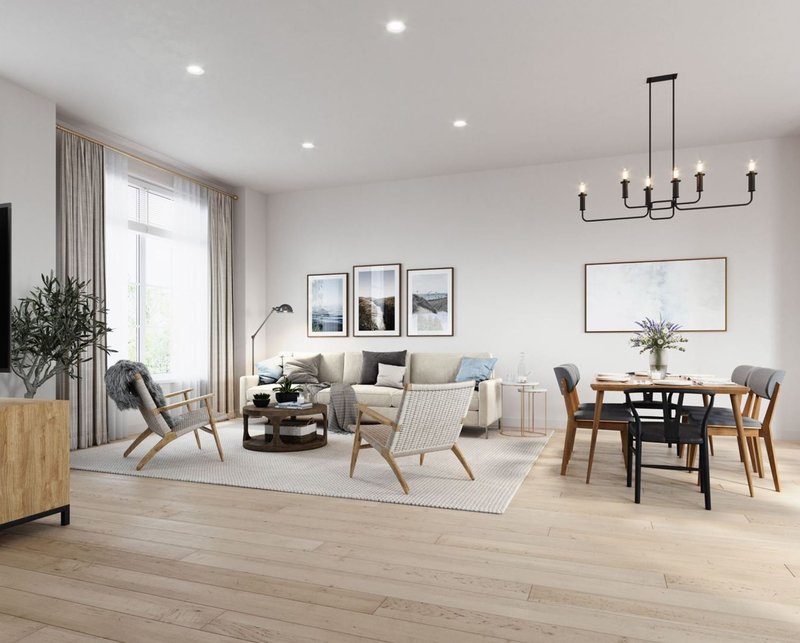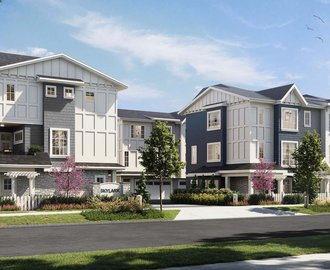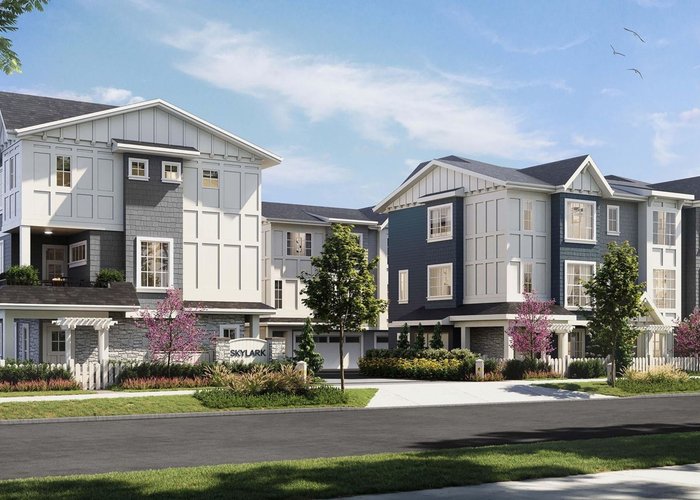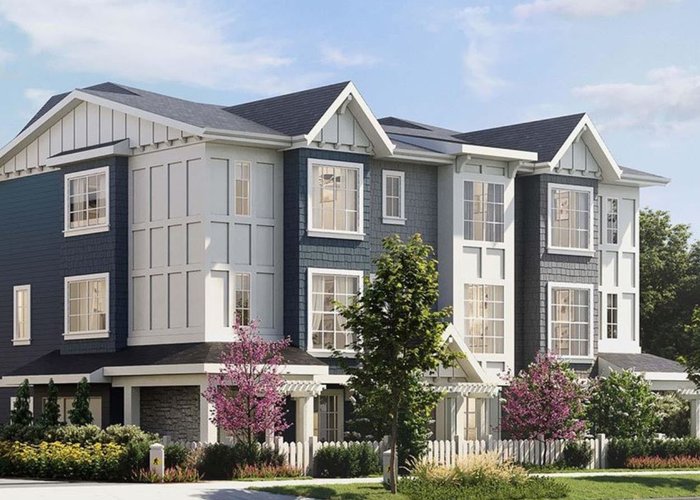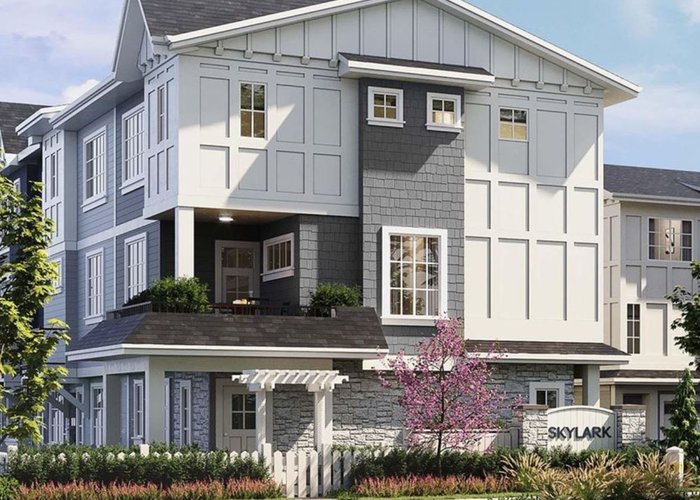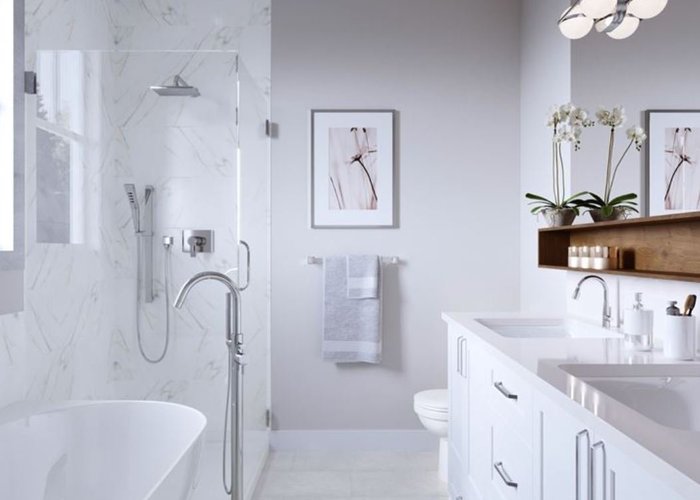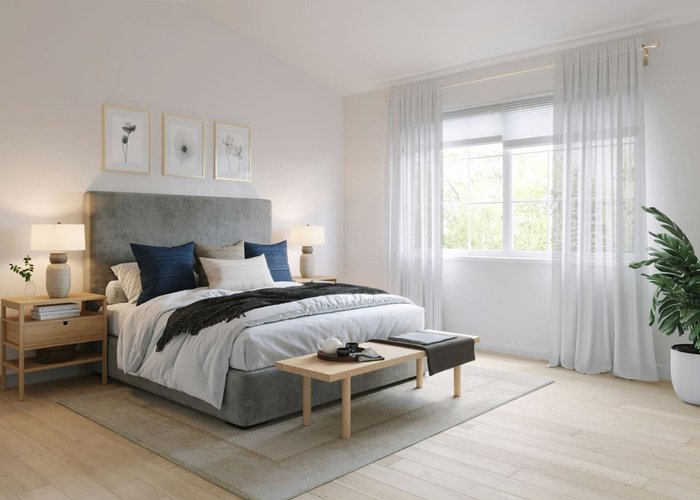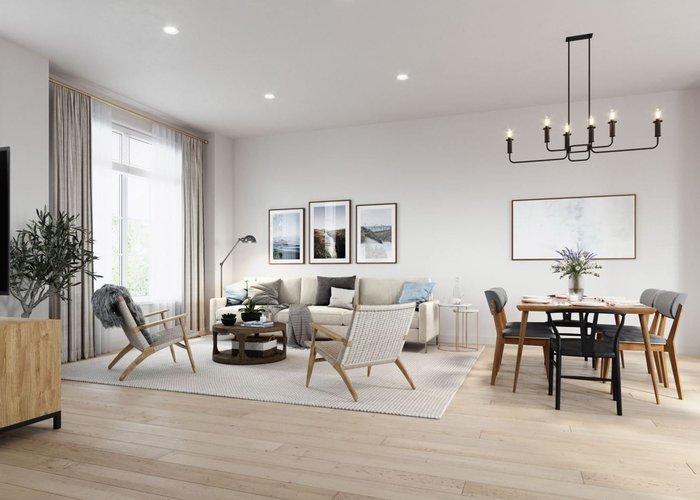Skylark - 20321 80th Ave
Langley, V2Y 2A4
Building Information
| Building Name: | Skylark |
| Building Address: | 20321 80th Ave, Langley, V2Y 2A4 |
| Levels: | 3 |
| Status: | Under Construction |
| Built: | 2022 |
| Building Type: | Strata Townhouses |
| Strata Plan: | EPP77249 |
| Area: | Langley |
| Board Name: | Fraser Valley Real Estate Board |
| Subcategories: | Strata Townhouses |
Building Contacts
| Official Website: | skylarklife.ca |
| Marketer: |
Axis Real Estate Solutions Inc.
phone: 778-574-2869 email: [email protected] |
Construction Info
| Year Built: | 2022 |
| Levels: | 3 |
| Construction: | Frame - Wood |
Features
inviting Interiors Choice Of Two Coastal-inspired Colour Schemes |
| Spacious Open Floorplans With 10′ Ceilings On Main Floor |
| Low-e, Double-glazed Oversized Windows With 2′ Faux Wood Blinds |
| Luxurious Laminate Hardwood-style Flooring Throughout Main Living Areas |
| Plush Carpeting On Stairs & Upper Floor |
| Recessed Pot Lights Throughout Main Level |
| Generously-sized Lower Bedroom For Guests Or Home Office |
| Closets With Built-in Shelves & Organizers |
| Large Master Bedroom Walk-in Closet |
| Laundry Room With Full-size Samsung Washer & Dryer, Tile Floor, And Linen Storage Cabinetry |
| High-efficiency Gas Furnace With Programmable Nest Thermostat |
| High-efficiency Condensing Tankless Hot Water Heater |
| Shaw Blue Curve Tv & Internet Package |
gourmet Kitchens Soft-close Shaker Cabinetry & Drawers With Brushed Black Or Stainless Steel Hardware |
| Under Cabinet Lighting |
| Large Pantry, Full-depth Cabinets, And Deep Pot Drawers For Ample Storage |
| Quartz Countertops With Large Subway Tile Backsplash & Decorative Wood Shelving |
| Kitchen Island With Overhead Pendant Lighting (select Plans) |
| Double-basin, Undermount Stainless Steel Sink With Single-lever Faucet & Vegetable Spray |
| Stainless Steel Kitchen Appliance Package: Counter Depth Samsung French Door Fridge With Ice & Water Dispenser |
| Large Slide-in Samsung 5-burner Gas Range With True Convection & Air Fry |
| Concealed 12′ Deep Hood Fan With Extension |
| Samsung Dishwasher With Heavy-duty Wash |
| Built-in Panasonic Microwave With Stainless Steel Trim |
| Usb Outlet To Charge Your Devices |
serene Bathrooms Durable Shaker-style Cabinets With Soft-close Hardware |
| Quartz Countertops With Undermount Sinks |
| Matte Black Or Polished Chrome Taymor Bathroom Hardware |
| Tle Flooring |
| Comfort Height, High-efficiency Toilets |
| Main Bathroom Features Deep Soaker Tub/shower Combo With Floor-to-ceiling Tile Surround |
| En Suite Includes Double Vanity With Dual Sinks (most Homes), Semi-freestanding Soaker Tub, Frameless Glass Shower Enclosure With Floor-to-ceiling Tile Surround |
| Main Floor Powder Room With Flat-panel Cabinetry |
| Full 3-piece Lower Bedroom Bathroom (most Homes) |
custom Options Personalize Your Home With A Choice Of Two Professionally-designed Colur Palettes |
| Air Conditioning |
| Window Insect Screens |
| Home Security System |
| Laminate Flooring For Stairs & Upper Floor |
Description
Skylark - 20321 80th Ave, Langley, BC V2Y 2A4 Canada. Skylark is a boutique collection of 50 family-oriented townhomes nestled in the Latimer Heights neighbourhood of Langley. Development by Pinora Homes Ltd. Sizes range from 1598 to 1954 square feet. Close to Willoughby Town Centre, the Langley Events Centre, parks, and brand new schools are all within walking distance. Willowbrook Shopping Centre and the charm of Fort Langleys restaurants, services, and shops are nearby, as are golf courses and riverfront trails. Discover a home at Skylark with room to grow for a lifestyle that is modern, simple, and timeless.
Nearby Buildings
| Building Name | Address | Levels | Built | Link |
|---|---|---|---|---|
| Era | 22255 Dewdney Trunk RD | 6 | 2022 | |
| 0 DR, Clayton | 0 | |||
| Aqua | 550 Truswell Road | 0 | ||
| Duet | 709 Como Lake Avenue | 6 | 2019 | |
| Ewen | 843 Ewen Ave | 3 | 2019 | |
| Amira | 612 Brantford ST | 6 | 2020 | |
| Avana | 678 Fairview Street, Coquitlam West | 3 | 2022 | |
| Brixx | 1308 Richter Street | 4 | 2020 | |
| Jinju | 533 Cottonwood Ave, Coquitlam West | 42 | 2025 | |
| Mason | 2070 Curling RD | 3 | 2021 | |
| Modus | 1488 Park Drive, Marpole | 3 | 2023 | |
| Perch | 2028 Mountain Vista Drive | 2 | ||
| 0 Road | 36 | |||
| Edward | 288 King Edward Avenue, South Cambie | 4 | 2018 | |
| Elston | 7127 193A Street, Clayton | 3 | 2020 | |
| Irving | 218 Carnarvon ST | 6 | 2019 | |
| Lariva | 2232 Welcher Ave | 4 | 2019 | |
| Oxford | 728 Even Ave | 3 | ||
| Perron | 7583 Yukon ST | 3 | 2020 | |
| Soleil | 1711 152ND Street | 26 | 2023 | |
| Sussex | 6050 Sussex Avenue | 41 | 2019 | |
| Tandem | 5474 199A Street, Langley City | 4 | 2020 | |
| Zephyr | 1661 Davie Alley | 23 | 2020 | |
| 0 Drive, Seymour | 0 | |||
| 3755 ST | 0 | |||
| 5631 RD | 15 | 2025 | ||
| 7506 ST | 0 | |||
| Base 10 | 46150 Thomas RD | 3 | 2020 | |
| Evolv35 | 312 Moody Ave, Queensbury | 4 | 2020 | |
| Genesis | 20350 Logan Ave | 6 |
Disclaimer: Listing data is based in whole or in part on data generated by the Real Estate Board of Greater Vancouver and Fraser Valley Real Estate Board which assumes no responsibility for its accuracy. - The advertising on this website is provided on behalf of the BC Condos & Homes Team - Re/Max Crest Realty, 300 - 1195 W Broadway, Vancouver, BC
