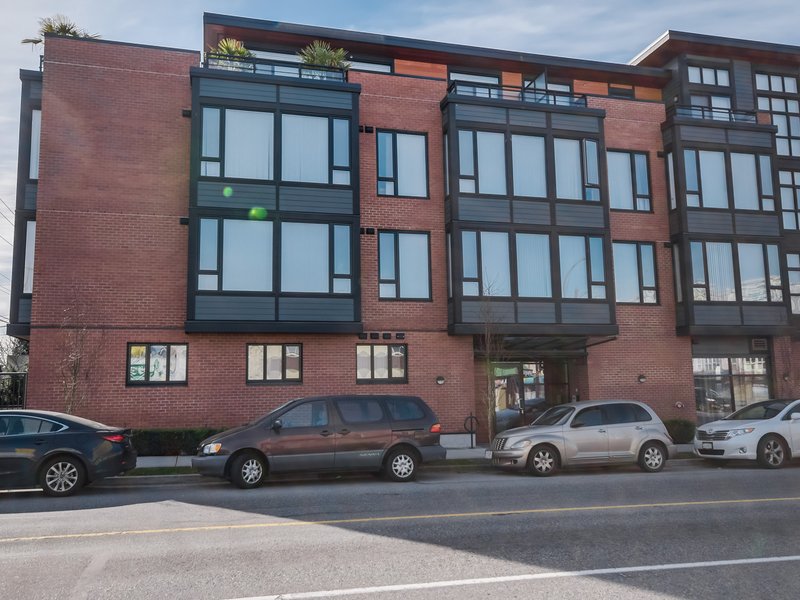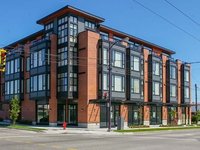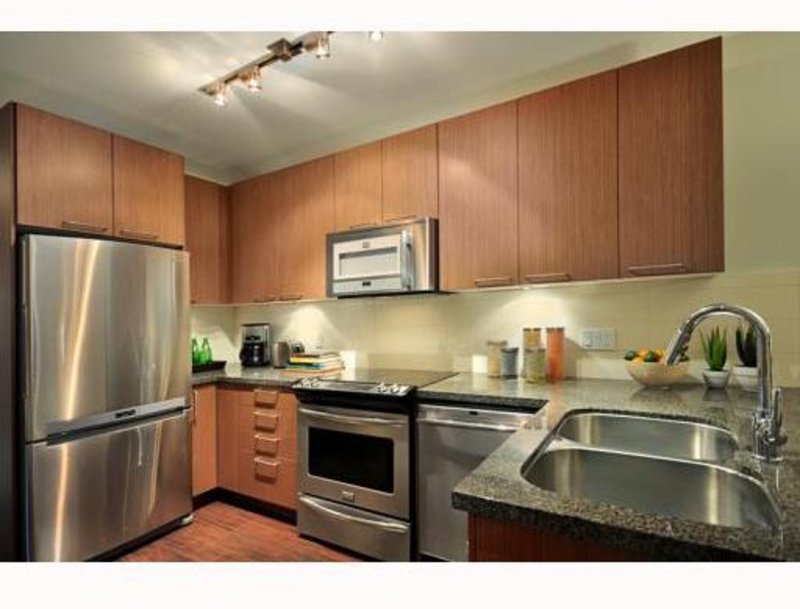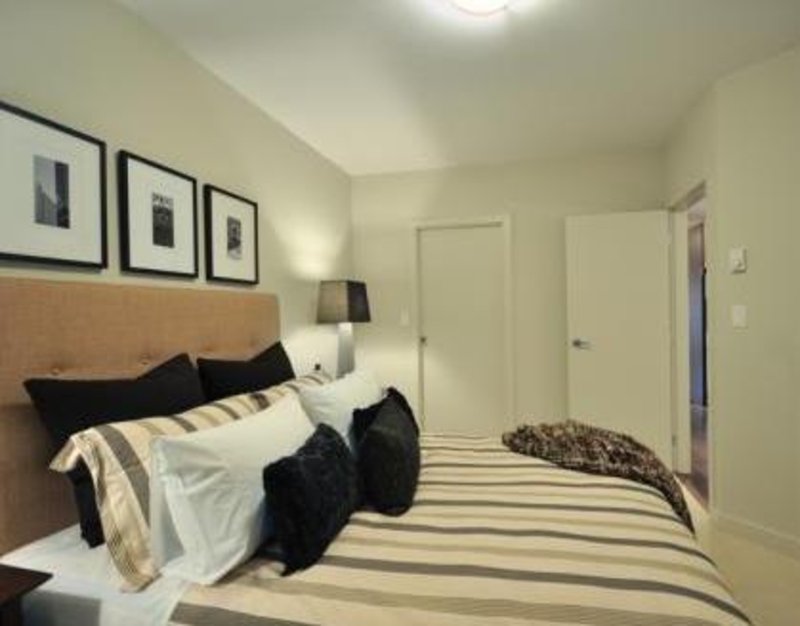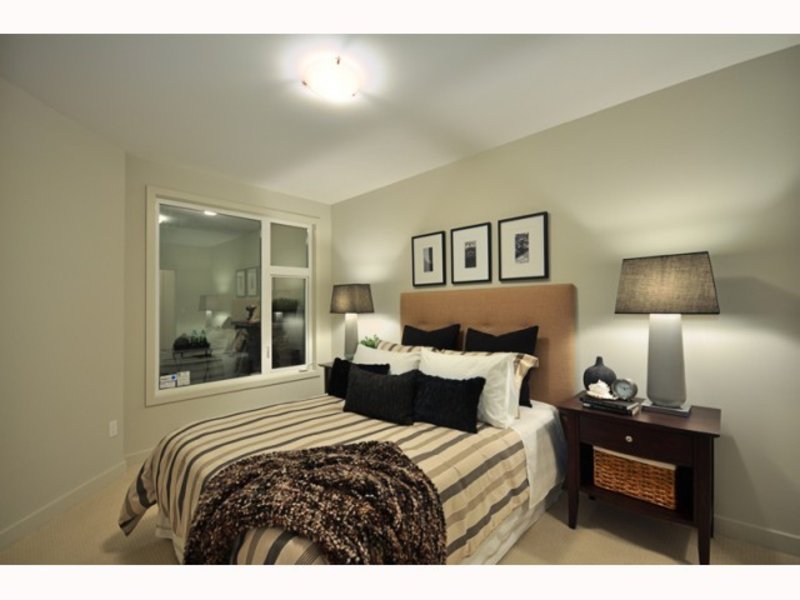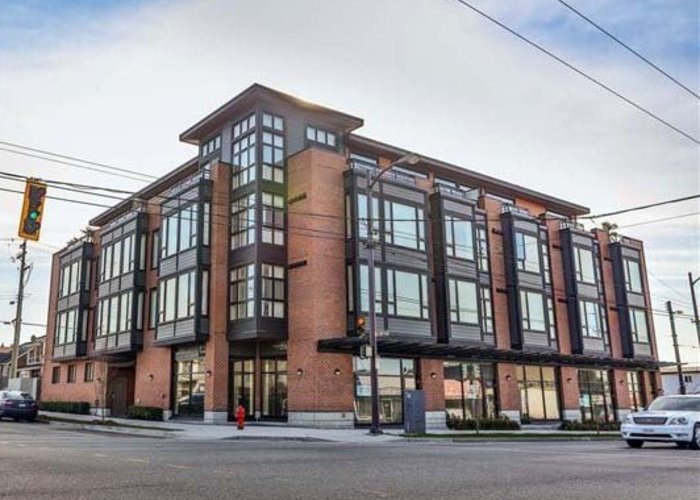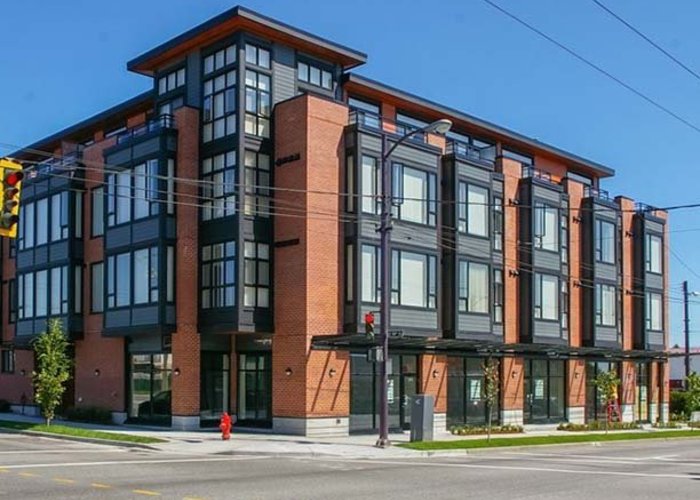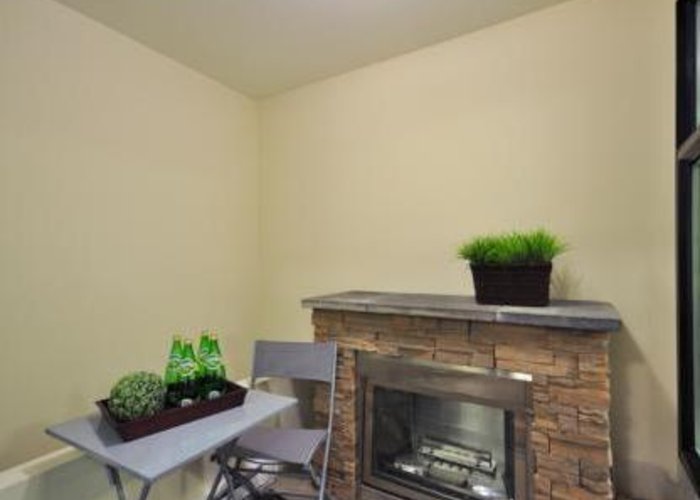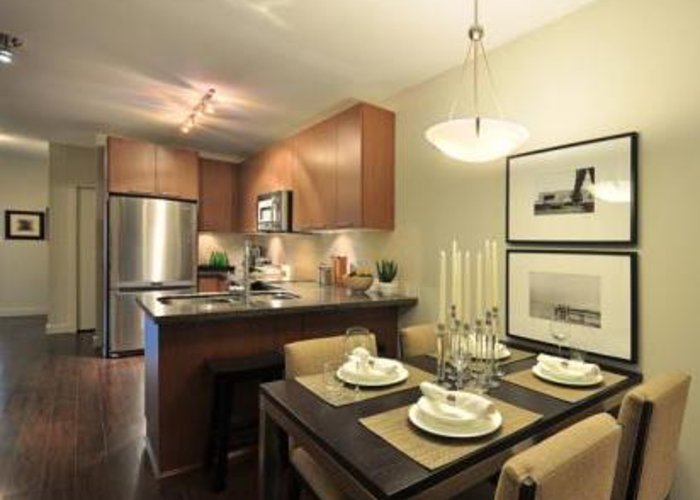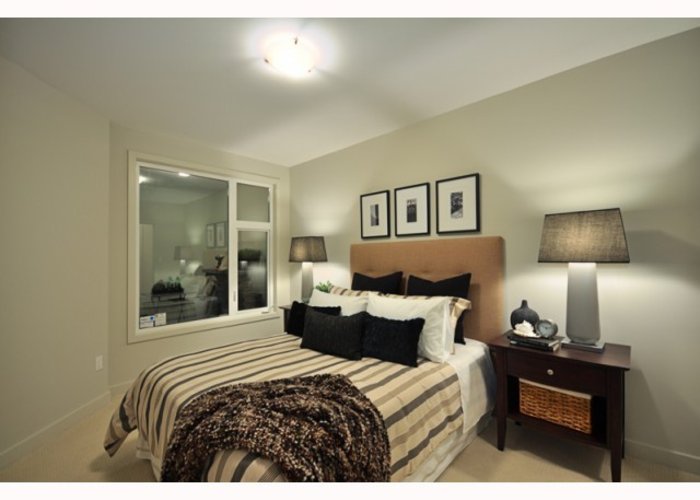Cedar 54 - 2008 East 54th Ave
Vancouver, V5P 1Y5
Sold History
| Date | Address | Bed | Bath | Asking Price | Sold Price | Sqft | $/Sqft | DOM | Listed By |
|---|---|---|---|---|---|---|---|---|---|
| 11/21/2023 | PH3 2008 East 54th Ave | 1 | 1 | $569,900 | Login to View | 560 | $964 | 7 | Fhba Tebhc-Jf Pbkf Ekyl |
| 09/12/2023 | PH4 2008 East 54th Ave | 1 | 1 | $540,000 | Login to View | 562 | $934 | 7 | Uyye Zhepu Ekyl |
| Avg: | Login to View | 561 | $949 | 7 |
Pets Restrictions
| Pets Allowed: | 2 |
| Dogs Allowed: | Yes |
| Cats Allowed: | Yes |
Amenities
Building Information
| Building Name: | Cedar 54 |
| Building Address: | 2008 54th Ave, Vancouver, V5P 1Y5 |
| Levels: | 4 |
| Suites: | 37 |
| Status: | Completed |
| Built: | 2011 |
| Title To Land: | Freehold Strata |
| Building Type: | Strata |
| Strata Plan: | BCS4453 |
| Subarea: | Fraserview VE |
| Area: | Vancouver East |
| Board Name: | Real Estate Board Of Greater Vancouver |
| Management: | Associa |
| Management Phone: | 604-591-6060 |
| Units in Development: | 32 |
| Units in Strata: | 37 |
| Subcategories: | Strata |
| Property Types: | Freehold Strata |
Building Contacts
| Official Website: | www.cedar54.com |
| Management: |
Associa
phone: 604-591-6060 |
| Marketer: |
Re/max Central Realty
phone: 604-684-8957 email: [email protected] |
| Developer: |
Empire Developments
phone: 604-325-0192 email: [email protected] |
| Designer: |
Lot30 Design Inc.
phone: 604-231-1951 email: [email protected] |
| Architect: |
Cornerstone Architecture
phone: 519-432-6644 email: [email protected] |
Construction Info
| Year Built: | 2011 |
| Levels: | 4 |
| Construction: | Frame - Wood |
| Rain Screen: | Full |
| Roof: | Other |
| Foundation: | Concrete Perimeter |
| Exterior Finish: | Brick |
Maintenance Fee Includes
| Garbage Pickup |
| Gardening |
| Hot Water |
| Management |
Features
the Ultimate Home Masterly Planned Vast Open-space Living At The Heart Of East Vancouver |
| Unprecedented Central Location To K-12/post-secondary Schools, Community Centres, Parks, Shopping, Major Bus Routes, Cycling Trails, And The Fraserview Golf Course |
| Exceptional Use Of Natural Materials Including: Rain-screened Red Brick |
| Rain-screened Rare Hardiepanel™ Siding |
| Rain-screened Cedar Siding |
| Environmentally Friendly Insulating Black Vinyl Double Glazed Low Emission Windows |
exquisite Living 9-foot Ceilings |
| Choice Of Two Contemporary Designer Colour Schemes |
| Durable Wide-plank Laminate Flooring Throughout Kitchen, Living, Dining, Entryway, And Hallways |
| Elegant Plush-cut Bedroom Wall To Wall Carpeting |
| Limitless Outdoor Entertainment Possibilities: Oversized Balconies / Patios With Cedar Deck Soffits And Concrete Pavers |
| Gas Outdoor Fireplaces* |
| Aluminum Privacy Screens* |
| European Style Glass And Aluminum Railings |
culinary Artistry Modern Flat Profile Walnut Or Fir Doors |
| Polished Granite Countertop |
| Handcrafted European Porcelain Or Granite Backsplash |
| Undermount Stainless Steel Sink With Chrome Pull Out Spray Faucet |
| In-sink Waste Disposal / Garburator |
| Stainless Steel Appliances |
| Floor-to-ceiling Pantry |
| Luminous Under-cabinet Accent Lighting System |
luxurious Ensuite & Bathrooms Modern Flat Profile Walnut Or Fir Doors |
| Polished Granite Countertop |
| Contemporary Style American Standard™ Porcelain Basin & Polished Chrome Faucets |
| Extra Large Brushed Nickel Framed Mirror With Vanity |
| Easy Clean, Large Format Porcelain Tub / Shower Tile With Designer Marble And Glass Mosaic Accent** |
| Water Efficient, Eco-friendly Toto™ Dual Flush Toilet |
| Oversized (up To 6’) Spa Soaker Tubs For Total Relaxation* |
thoughtful Conveniences Built-in Electric Fireplaces |
| Energy Efficient Washer & Dryer |
| High Speed Internet, Digital Phone, And Cable Accessible |
| Pre-installed Closet Shelving Solution |
| Individual Thermostat Controlled Baseboard Heating System |
peace Of Mind Bright And Secure Underground Parking With Remote Entry |
| Personal Bike Storage |
| Well-lit Pedestrian Walkways, Common Area, And Exterior Green Space |
| Hard-wired Smoke Detectors, Fire Alarms, And Sprinklers Throughout |
| Meticulously Constructed Red Brick, Cedar, And Concrete Fibre Siding Using The Latest Rain Screen Protection System |
| Comprehensive 2-5-10 Warranty Coverage By National Home Warranty |
Description
Cedar 54 - 2008 East 54th Avenue, Vancouver, BC V5P 1Y5?, Canada. Strata plan number BCS4453. Crossroads are East 54th Avenue and Victoria Drive. Cedar 54 is 4 stories with 32 units. Completed in 2012. Developed by Empire Developments. Designed by award-wining Cornerstone Architecture. Interior design by Lot 30 Design Inc.. This limited collection of homes will boast West coast modern architecture defined by the strength and quality of its brick, cedar and concrete siding, married with the warmth of natural fir wood details.
Nearby parks include Gordon Park, Fraserview Park and Bobolink Park. Nearby schools include Sir Charles Kingsford-Smith Elementary School, David Thompson High School and Sir James Douglas Elementary School. The closest grocery stores are B W Farm Produce, The Fiji Store in Vancouver and Li Min Supermarket. Nearby coffee shops include 7-Eleven, Wally's Burgers and Starbucks. Nearby restaurants include Paragon Pizza, Round Table Pizza and Huang's Beef Noodle Shop. Maintenance fees includes Garbage Pickupm, Gardening, Hot Water and Management. Amenities include Insuite Laundry and Bike Storage.
Other Buildings in Complex
| Name | Address | Active Listings |
|---|---|---|
| Cedar 54 | 0 Ave | 2 |
Nearby Buildings
| Building Name | Address | Levels | Built | Link |
|---|---|---|---|---|
| Cedar 54 | 0 Ave, Victoria VE | 4 | 2011 | |
| Cedar 54 | 0 2008 E 54TH Ave, Victoria VE | 4 | 2011 | |
| Victoria Park | 6991 Victoria Drive, Killarney VE | 4 | 1999 | |
| Fraserview Place | 6963 Victoria Drive, Killarney VE | 4 | 1997 | |
| Cedar 54 | 0 E 54TH Ave, Fraserview VE | 4 | 2011 | |
| Cedar 54 | 2008 E 54TH Ave, Fraserview VE | 4 | 2011 |
Disclaimer: Listing data is based in whole or in part on data generated by the Real Estate Board of Greater Vancouver and Fraser Valley Real Estate Board which assumes no responsibility for its accuracy. - The advertising on this website is provided on behalf of the BC Condos & Homes Team - Re/Max Crest Realty, 300 - 1195 W Broadway, Vancouver, BC
