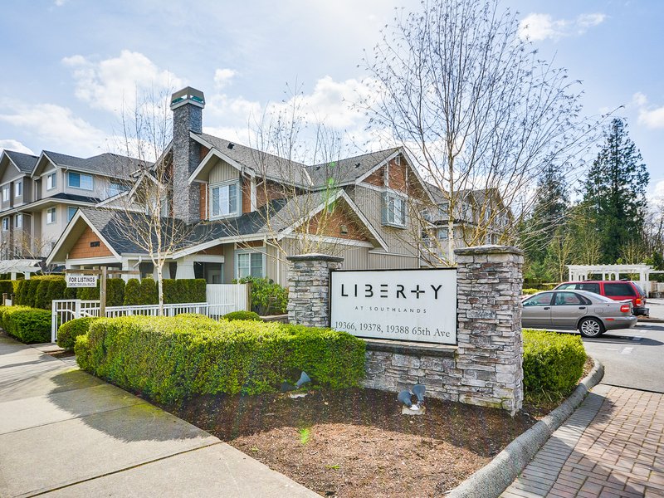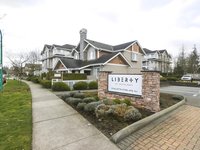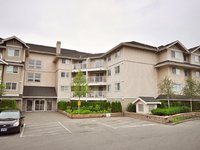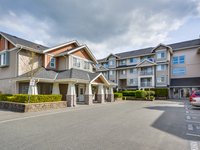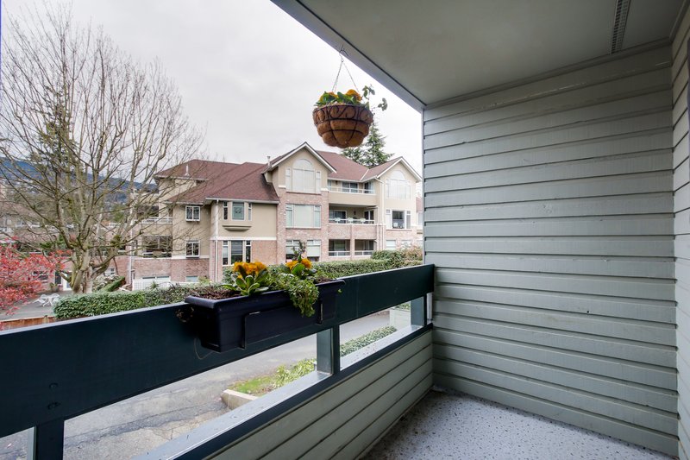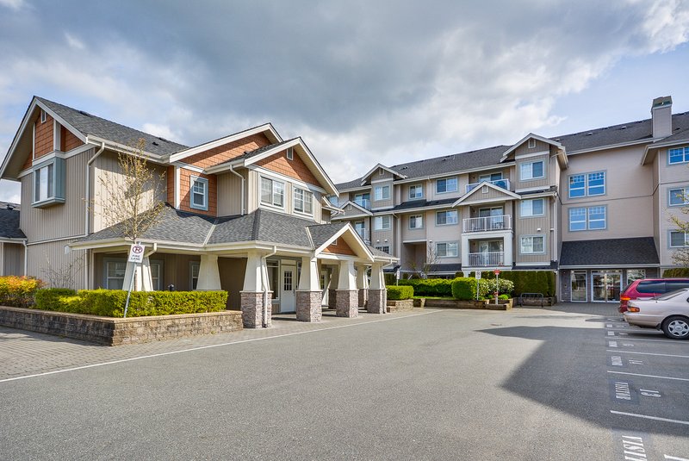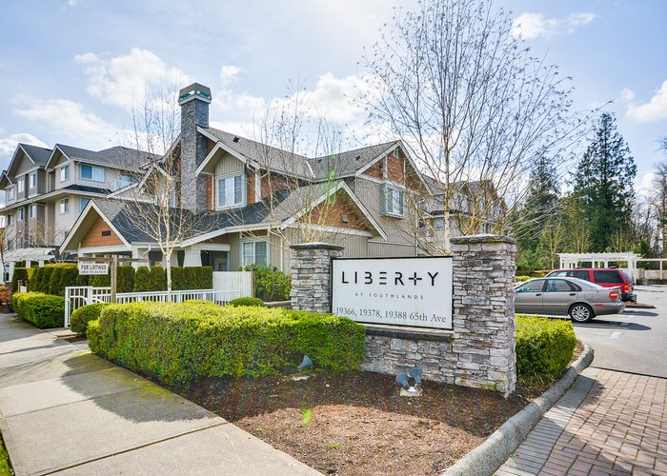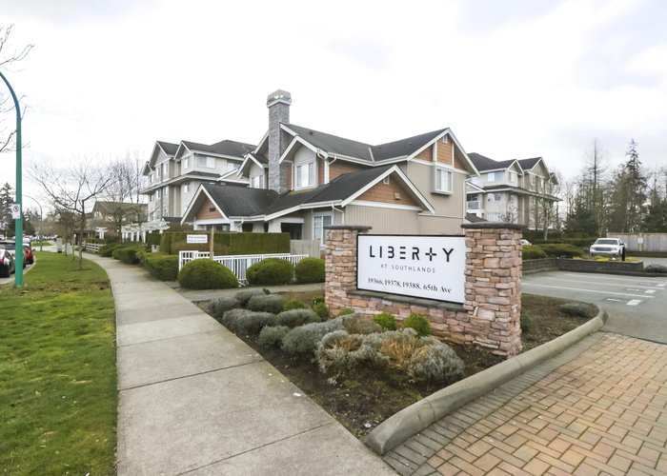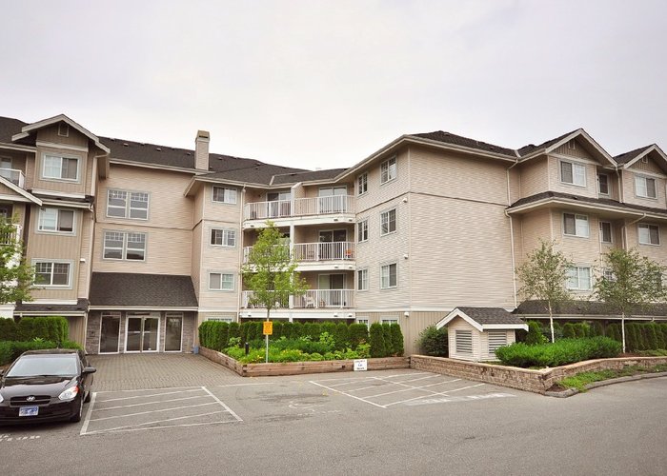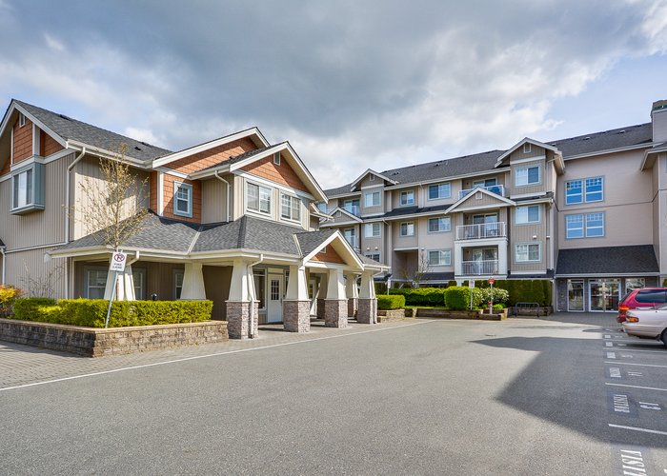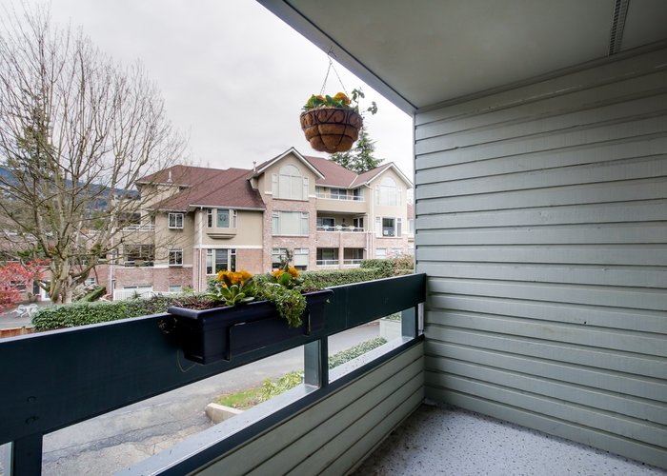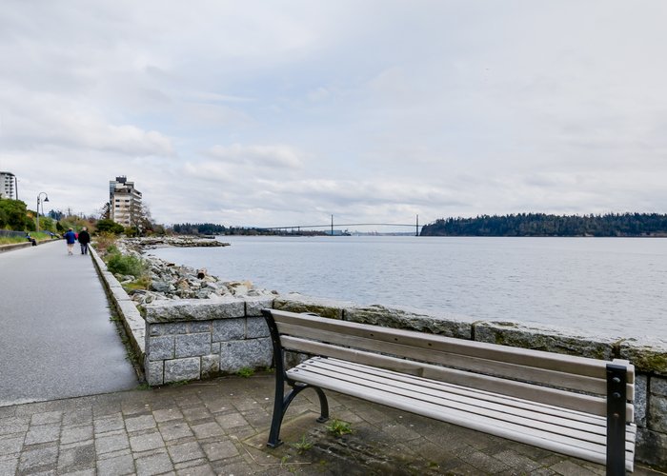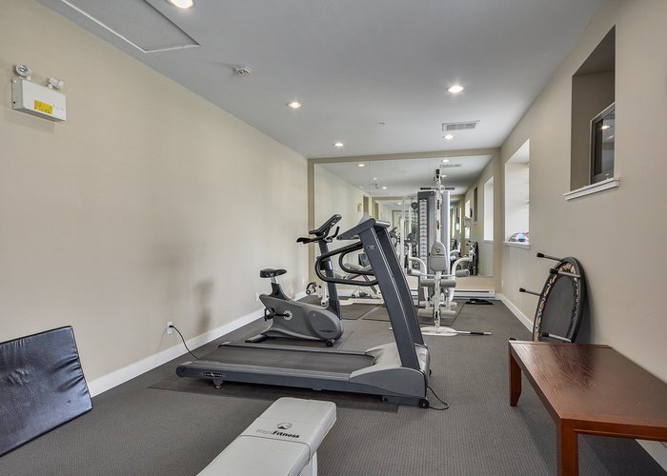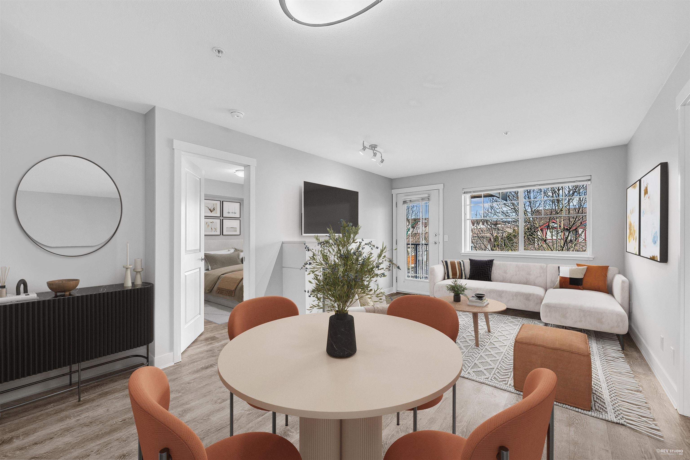Liberty - 19366 65 Avenue
Surrey, V4N 5S1
Featured Listings
Surrey, BC

604-265-9065
Beds
1
Bath
1
Built
2006
Living Area
717 SqFt.
$/SqFt.
753.14
Taxes
$1,950.31
 We Sell Your Property in 30 days or we will sell it for FREE.
We Sell Your Property in 30 days or we will sell it for FREE.
Request An Evaluation ->
For Sale In Building & Complex
| Date | Address | Bed | Bath | Price | Sqft | $/Sqft | DOM | Listed By |
|---|---|---|---|---|---|---|---|---|
| 02/28/2024 | 309 19366 65 Avenue | 1 | 1 | $539,999 | 717 | $753 | 51 | eXp Realty |
| Avg: | $539,999 | 717 | $753 | 51 |
Sold History
| Date | Address | Bed | Bath | Asking Price | Sold Price | Sqft | $/Sqft | DOM | Listed By |
|---|---|---|---|---|---|---|---|---|---|
| 06/22/2023 | 110 19366 65 Avenue | 2 | 2 | $599,000 | Login to View | 840 | $682 | 29 | ER/ZNK Pef Ekyl |
| 04/30/2023 | 102 19366 65 Avenue | 2 | 2 | $585,900 | Login to View | 836 | $719 | 27 | Kc Ekyl (Oekapu) |
| Avg: | Login to View | 838 | $701 | 28 |
Strata ByLaws
Pets Restrictions
| Pets Allowed: | 2 |
| Dogs Allowed: | Yes |
| Cats Allowed: | Yes |
Amenities
Building Information
| Building Name: | Liberty |
| Building Address: | 19366 65 Avenue, Surrey, V4N 5S1 |
| Levels: | 4 |
| Suites: | 104 |
| Status: | Completed |
| Built: | 2006 |
| Title To Land: | Freehold Strata |
| Building Type: | Strata |
| Strata Plan: | BCS1430 |
| Subarea: | Clayton |
| Area: | Cloverdale |
| Board Name: | Fraser Valley Real Estate Board |
| Management: | Teamwork Property Management Ltd |
| Management Phone: | 604-854-1734 |
| Units in Development: | 104 |
| Units in Strata: | 104 |
| Subcategories: | Strata |
| Property Types: | Freehold Strata |
Building Contacts
| Official Website: | www.rdgltd.net |
| Management: |
Teamwork Property Management Ltd
phone: 604-854-1734 email: [email protected] |
| Marketer: |
Royal Lepage Coronation Park
phone: 604-581-3838 |
| Developer: |
Rempel Development Group Ltd
phone: 604-881-7117 email: [email protected] |
Construction Info
| Year Built: | 2006 |
| Levels: | 4 |
| Construction: | Frame - Wood |
| Rain Screen: | Full |
| Roof: | Asphalt |
| Foundation: | Concrete Perimeter |
| Exterior Finish: | Vinyl |
Maintenance Fee Includes
| Garbage Pickup |
| Gardening |
| Hot Water |
| Management |
| Recreation Facility |
Description
Liberty - 19366 65th Avenue, Surrey, BC V4N 5P8, Strata Plan No. BCS1430, 4 levels, 104 units, built 2005 - located at the corner of 64th Avenue and 194th Street in the East Clayton Heights neighborhood. Developed by Rempel Development Group of Companies, builder with over 1350 luxury and successful real estate homes built over the past decades, two sister condo buildings Liberty & Esprit at Southlands stand in a lush green setting at 19366,19378 & 19388 65th Avenue and 19320, 19328 & 19340 65th Avenue in the East Clayton district of Surrey. The features at Liberty condos include electric fireplace with ceramic tile hearth and modern wood mantle, imported porcelain ceramic entry tile, trackless, stain resistant carpeting, and large sundecks or patios. The gourmet kitchens have granite countertops and breakfast bar, with dramatic tapered flat panel laminate cabinetry and Moen chrome single lever faucet. A stainless steel appliance package, high power exhaust range hood fan and in-sink food disposal are also included. The bathrooms also have Roll-edge laminate countertops with integral backsplash. The porcelain sink is undermount for easier cleaning and the white tub is surrounded by hand-set ceramic.
The Club at Liberty gives you all the resort style amenities youd expect to find. Surrounded by gardens and carefully manicured lawns, the Club at Libertys West Coast architecture features stone and cedar shake exteriors, complementing gables, and large covered porches. Inside, amenities comes complete with a full Chefs Demonstration kitchen with Wine Bar, a cozy fireside lounge, Work centre/library with separate boardroom for important meetings, fully equipped fitness studio with universal gym, free weights, cardio machines and mirrored aerobics area with TV/VCR, and Media room for lively entertainment.
Close to Save-On-Foods, Superstore, Wal-Mart, Costco, Chapters and Starbucks, residents at Liberty are just steps away from the greatest amenities in the Lower Mainland. Also close is Willowbrook mall where you can do some weekend shopping. Liberty also has luxury condo residences that are close to recreational activities, parks and sports fields for those who live an active lifestyle. Liberty is managed by Teamwork management 604-854-1734. 2 cats or dogs allowed, rentals allowed with restrictions.
Other Buildings in Complex
| Name | Address | Active Listings |
|---|---|---|
| Liberty | 19388 65 Avenue, Surrey | 1 |
| Liberty | 0 65 Ave, Surrey | 0 |
| Liberty | 19366 65th Ave, Surrey | 1 |
| Liberty | 19388 65th Ave, Surrey | 1 |
| Liberty At Southlands | 0 65 Ave, Surrey | 0 |
| Espirit | 19340 65th Ave | 0 |
| Esprit | 19320 65th Ave | 0 |
Nearby Buildings
Disclaimer: Listing data is based in whole or in part on data generated by the Real Estate Board of Greater Vancouver and Fraser Valley Real Estate Board which assumes no responsibility for its accuracy. - The advertising on this website is provided on behalf of the BC Condos & Homes Team - Re/Max Crest Realty, 300 - 1195 W Broadway, Vancouver, BC
