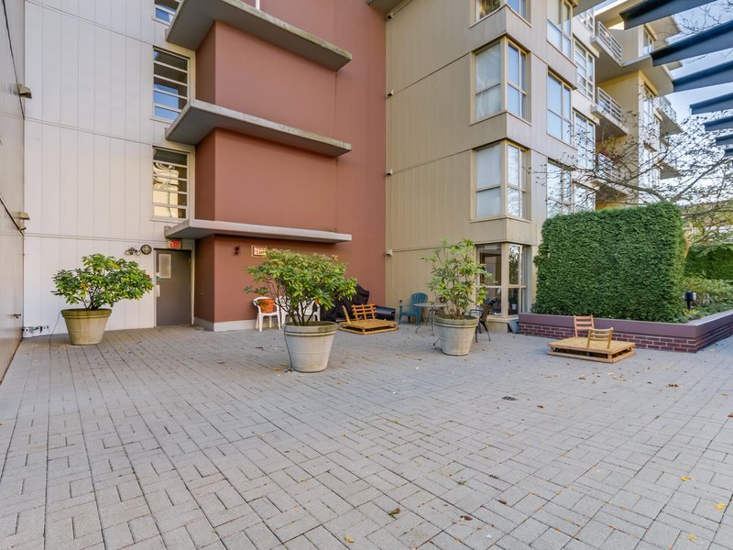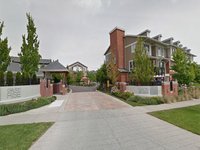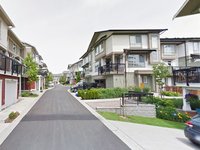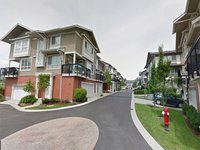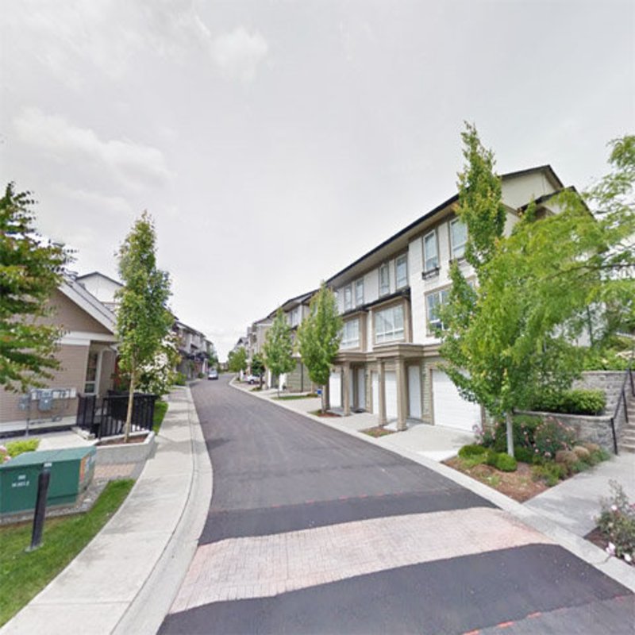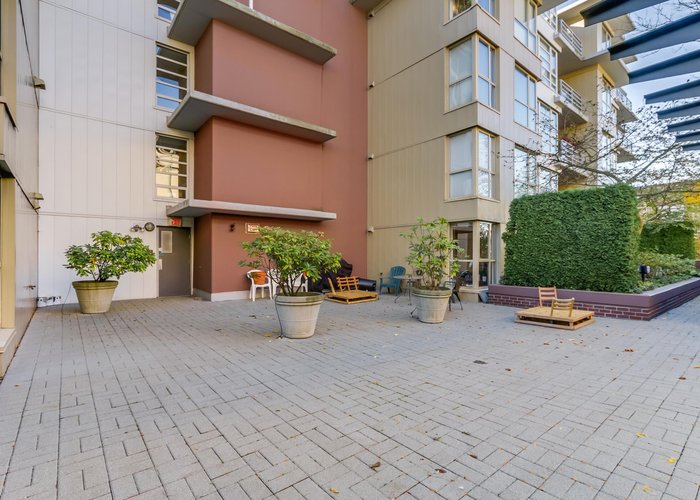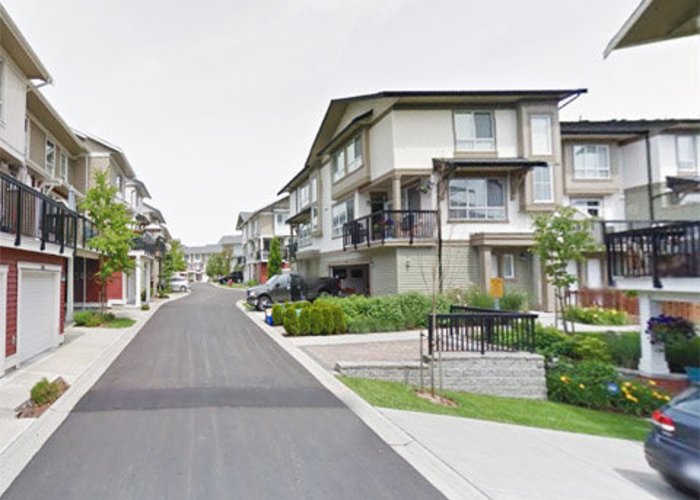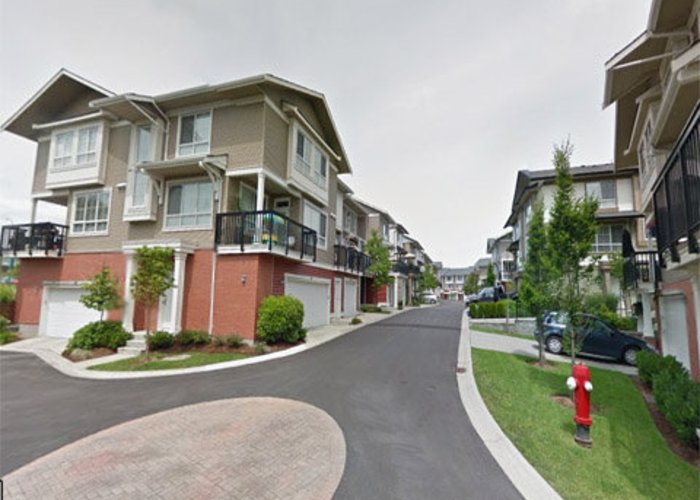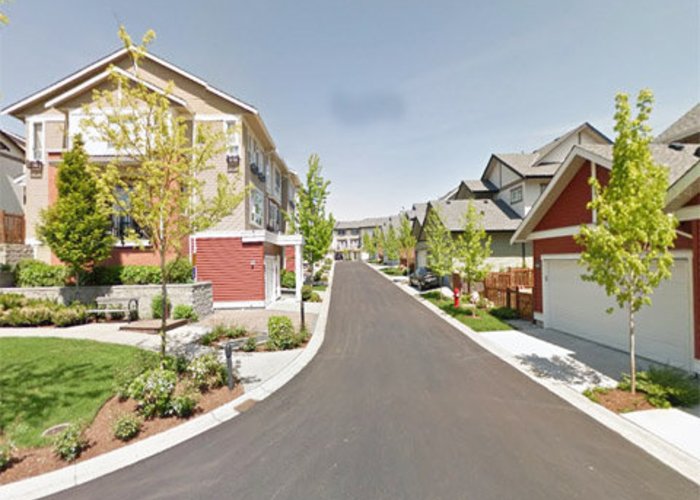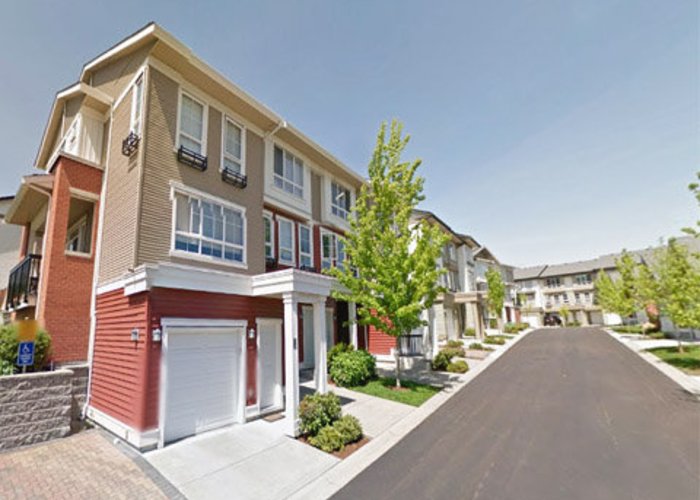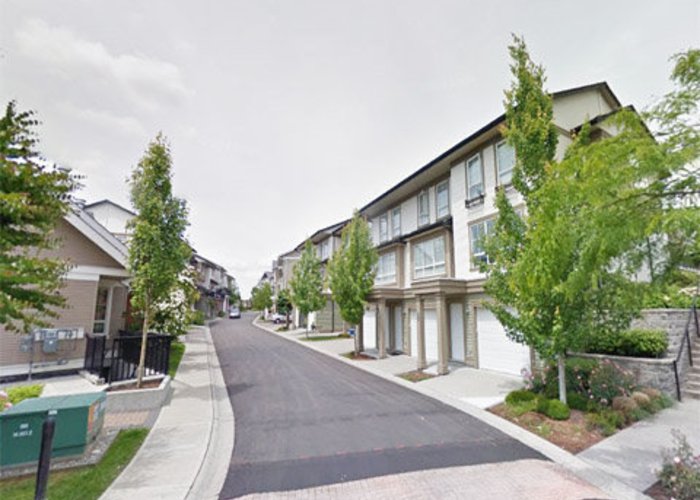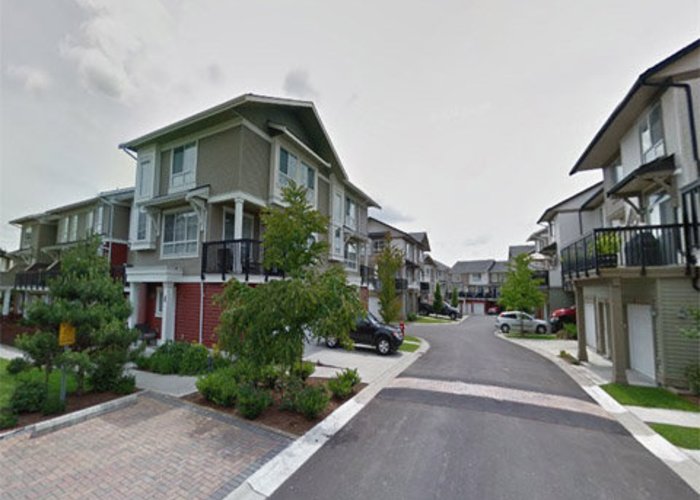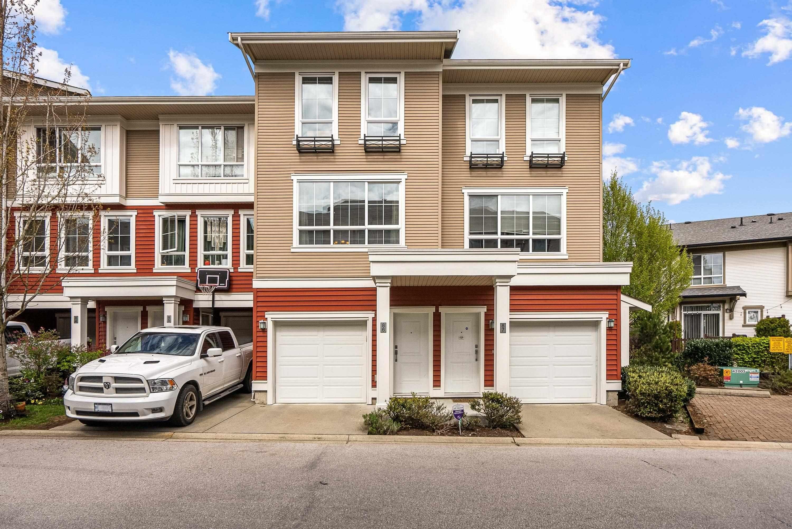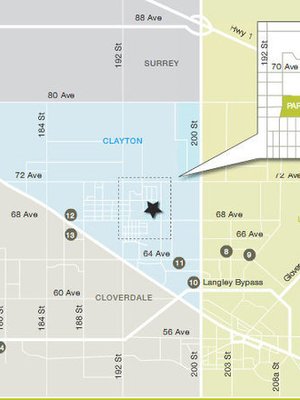Clayton Rise - 19505 68a Ave
Surrey, V4N 6A2
Featured Listings
Surrey, BC

604-265-9065
Beds
2
Bath
2
Built
2011
Living Area
1231 SqFt.
$/SqFt.
624.70
Taxes
$2,624.14
 We Sell Your Property in 30 days or we will sell it for FREE.
We Sell Your Property in 30 days or we will sell it for FREE.
Request An Evaluation ->
For Sale In Building & Complex
| Date | Address | Bed | Bath | Price | Sqft | $/Sqft | DOM | Listed By |
|---|---|---|---|---|---|---|---|---|
| 04/16/2024 | 86 19505 68a Ave | 2 | 2 | $769,000 | 1231 | $625 | 3 | Royal LePage - Wolstencroft |
| 04/09/2024 | 71 19505 68a Ave | 3 | 2 | $799,900 | 1271 | $629 | 10 | Homelife Advantage Realty (Central Valley) Ltd. |
| 03/25/2024 | 21 19505 68a Ave | 2 | 2 | $788,000 | 1269 | $621 | 25 | Youlive Realty |
| Avg: | $785,633 | 1257 | $625 | 13 |
Sold History
| Date | Address | Bed | Bath | Asking Price | Sold Price | Sqft | $/Sqft | DOM | Listed By |
|---|---|---|---|---|---|---|---|---|---|
| 06/19/2023 | 124 19505 68a Ave | 2 | 1 | $790,000 | Login to View | 1117 | $703 | 10 | UbzyRs Oapuzkex Ekyl Pbec. (JuR Ebpx) |
| 05/17/2023 | 110 19505 68a Ave | 2 | 2 | $799,900 | Login to View | 1135 | $714 | 7 | Fhba Pae Ekyl |
| 04/25/2023 | 105 19505 68a Ave | 2 | 1 | $715,000 | Login to View | 1043 | $671 | 17 | Pahel 21 Fhcez Ekyl Vap. |
| Avg: | Login to View | 1098 | $696 | 11 |
Pets Restrictions
| Pets Allowed: | 1 |
| Dogs Allowed: | Yes |
| Cats Allowed: | Yes |
Amenities
Other Amenities Information
|
Building Information
| Building Name: | Clayton Rise |
| Building Address: | 19505 68a Ave, Surrey, V4N 6A2 |
| Levels: | 3 |
| Suites: | 143 |
| Status: | Completed |
| Built: | 2010 |
| Title To Land: | Freehold |
| Building Type: | Strata |
| Strata Plan: | BCS3748 |
| Subarea: | Clayton |
| Area: | Cloverdale |
| Board Name: | Fraser Valley Real Estate Board |
| Management: | Confidential |
| Units in Development: | 143 |
| Units in Strata: | 143 |
| Subcategories: | Strata |
| Property Types: | Freehold |
Building Contacts
| Official Website: | www.claytonrise.com |
| Management: | Confidential |
| Marketer: |
Royal Lepage Wolstencroft
phone: 604-530-0231 |
| Developer: |
The Townline Group Of Companies
phone: 604-276-8823 |
| Designer: |
Gannon Ross Designs
phone: 604-267-9952 email: [email protected] |
Maintenance Fee Includes
| Garbage Pickup |
| Gardening |
| Management |
| Recreation Facility |
Features
exteriors a Modern Take On Estate Style Architecture |
| Two Classic Exterior Colour Schemes With Brick Accents (some Homes) |
| Durable, Low Maintenance Vinyl Siding With Wood Trim Accents Down To Earth |
| Solid-core Front Doors With Polished Chrome Lever Handles |
| Large, 'low-e', Energy Efficient Windows Down To Earth |
| Durable, Laminated Fiberglass Shaker Style Shingle Roof With 30 Year Warranty Down To Earth |
| Conveniently Located Gfi Electronic Outlets |
| Under-soffit Outlet For Christmas Lights With Independent On/off Switch In Entry |
| Professionally Landscaped Front Or Rear Yards, Fenced For Safety And Privacy |
| Strategic Entry And Common Area Lighting |
interiors a Wide Selection Of Bright, Open Townhome And Duplex Floorplans |
| Two Contemporary, Neutral Interior Colour Schemes: Brown And Grey |
| Lever-style, Polished Chrome Interior Door Hardware |
| Sleek, Wide Plank Wood Laminate Flooring In Kitchens |
| Textured, Berber Style Carpet On Upper Floor And Stairs |
| Decorative, Painted Wood Spindles And Railings On Stairways (some Homes) |
| Easy-clean, High Quality Paint Throughout |
| Contemporary Ambient Track, Fixture And Wall Sconce Lighting Throughout |
| Porcelain 12" X 12" Tiled Entry Foyer |
| Ceiling Fan (duplexes Only) |
| 1" Aluminum Blinds On Windows, Plus Vertical Blinds On Sliding Doors |
kitchens over-height, Sleek, Flat-panel Cabinetry With Square Eased Edges And Modern Polished Chrome Pulls |
| .75" Quartz Countertop In Designer-selected Colours, With Hand Laid Porcelain 4" X 16" Tile Backsplash |
| Sleek, Wide Plank Wood Laminate Flooring |
| Frigidaire Ceran Top, Electric Slide-in Range |
| Samsung Frost-free, Counter Depth Refrigerator With Bottom-mount Freezer |
| Frigidaire Ultra-quiet, Energy Star, Multi-cycle Dishwasher With Water And Energy Saving Technology Down To Earth |
| Samsung Microwave/ Hood Fan Combination |
| Under-cabinet Puck Lighting (duplexes Only) |
| Rectangular, Stainless Steel, Double-bowl, Kitchen Sink |
| Polished Chrome, Single-lever, Low-flow Faucet With Pull-out Vegetable Sprayer By Moen Down To Earth |
| Accent Pendant Lighting |
bathrooms Sleek, Flat-panel Cabinetry With Square Eased Edges And Modern Polished Chrome Pulls |
| Porcelain, 12" X 12" Tile Floors (most Homes) |
| Classic, White, His-and-hers Sinks With Polished Chrome, Wide-spread Lever Faucets (most Homes) |
| Soaker Tub With Polished Chrome, Adjustable Shower Head And Pressure-balanced Faucet Down To Earth, Accented With A Modern, Ceramic Tile Tub Surround (main Bath) |
| Glass Shower Enclosure With A Modern, Ceramic Tile Surround And Built-in Pressurebalanced, Single-lever Chrome Faucet Down To Earth (most Homes) |
| 'flow-wise' Toilets With A Classic Skirt Design Down To Earth |
| Full Width, Bevelled-edge Vanity Mirror With Classic-style, Polished Chrome Lighting |
| Practical Accent Lighting |
details Ground-level And Main Floor Openings Pre-wired For A Security System - One Keypad And Two Motion-detectors |
| Euipped For A Central Vacuum Syste |
| Two Covered Parking Stalls And Two Remote Garage Doors Openers |
| Exterior Keypad For Garage Door |
| Cable Outlets In Principal Rooms |
| Sturdy Wire Shelving In Closets |
| Central Media Box Connected To Cable And Cat-5 Telephone/data Outlets |
| Telephone Jacks In All Bedrooms And Other Central Locations |
| Equipped With Electrical And Plumbing For Stacked Washer/dryer On Upper Floor |
| Electrical Baseboard Heating Throughout |
| Arc-fault Circuits In Bedrooms For Added Safety And Security |
| Interconnected Smoke Detector |
| Hard-wired Carbon Monoxide Detectors, Outside Main Sleeping Areas, For Even More Safety |
| Warranty Includes 10-year Structural Defects Coverage, Five-year Envelope Coverage, And Two-year Materials And Labour Coverage? |
Description
Clayton Rise - 19505 68A Avenue, Surrey, BC, V4N 6A2, Strata Plan BCS3748, 3 levels, 143 townhouses, Built 2010. Located at 195th and 68 Avenue, Surrey. Built by Townline Development, Clayton Rise townhouses feature impressive views of Mount Baker to the Fraser Valley. The architecture, by Rositch Hemphill and Associates, has been carefully designed to suit the site, and interiors by Gannon Ross Designs maximize light and openness, extending spaces outdoors via decks and patios.
Luxury finishes and high-end features are standard in every home including wood laminate flooring, sleek over height cabinetry in the kitchen, polished chrome hardware, stylish lighting fixtures, quartz counters, full height backsplashes, Samsung stainless steel appliances and task lighting. Residents adore the classic architecture, lush gardens, walking trails and massive adjacent playground. The 5,000 sq ft. at the Clayton Rise Clubhouse features five star amenities that include a fireside lounge complex with wet bar and very sunny outdoor deck with BBQ. In addition The Clayton Rise Clubhouse will include a movie room, outdoor pool, fitness gym, party lounge room and large TV.
The Clayton rise townhomes are within walking distance to restaurants, parks and shopping. Not only that, but just fifteen minutes away by foot to the large Willowbrook Mall shopping centre. The entire townhome community is surrounded by green spaces, courtyards and parks and theClaytonHeightsSecondary Schoolis just 5 minutes away.
Nearby Buildings
| Building Name | Address | Levels | Built | Link |
|---|---|---|---|---|
| Nuovo | 19448 68TH Ave, Clayton | 3 | 2007 | |
| The Grove Parkhomes IN Clayton | 19433 68TH Ave, Clayton | 3 | 2014 | |
| Nuovo | 19448 68 Avenue, Clayton | 3 | 2007 | |
| The Grove | 19433 68 Avenue, Clayton | 3 | 2015 | |
| The Grove | 0 Avenue, Clayton | 3 | 2015 | |
| Clayton Rise | 19505 68A Avenue Ave, Clayton | 2011 | ||
| Two Blue II | 19480 66 Avenue, Clayton | 3 | 2008 | |
| Two Blue II | 19480 66TH Ave, Clayton | 3 | 2008 | |
| Solana | 19560 68 Avenue, Clayton | 3 | 2009 | |
| Montebello | 19330 69TH Ave, Clayton | 3 | 2007 | |
| Montebello | 19330 69 Avenue, Clayton | 3 | 2007 | |
| Solana | 19560 68TH Ave, Clayton | 3 | 2009 | |
| Indigo | 6852 193 Street, Clayton | 3 | 2007 | |
| Indigo | 6852 193RD Street, Clayton | 3 | 2007 | |
| Madrona | 6785 193RD Street, Clayton | 3 | 2007 | |
| 6767 196 Street | 6767 196 Street, Clayton | 3 | 2016 | |
| Manhattan Skye | 19551 66 Avenue, Clayton | 3 | 2007 | |
| Manhattan Skye | 19551 66TH Ave, Clayton | 3 | 2007 |
Disclaimer: Listing data is based in whole or in part on data generated by the Real Estate Board of Greater Vancouver and Fraser Valley Real Estate Board which assumes no responsibility for its accuracy. - The advertising on this website is provided on behalf of the BC Condos & Homes Team - Re/Max Crest Realty, 300 - 1195 W Broadway, Vancouver, BC
