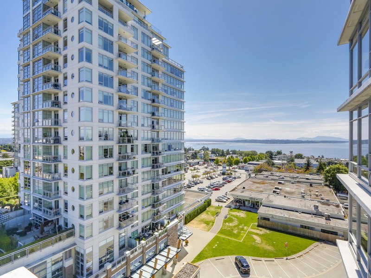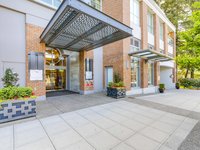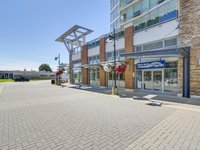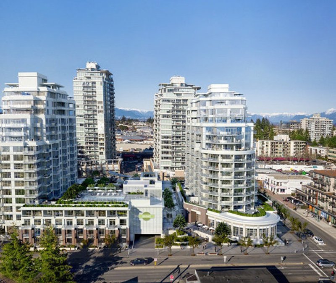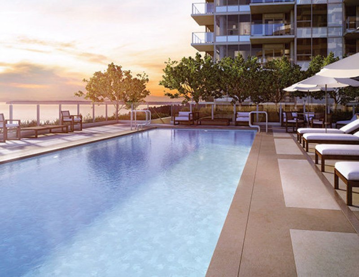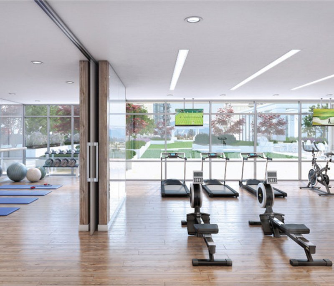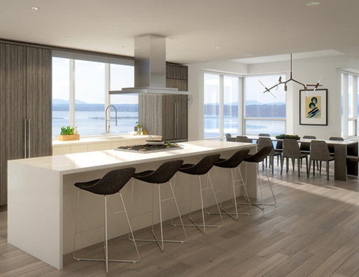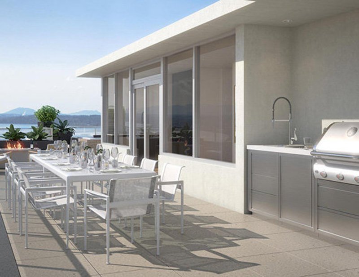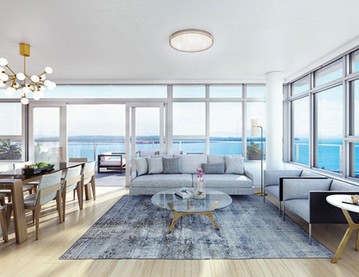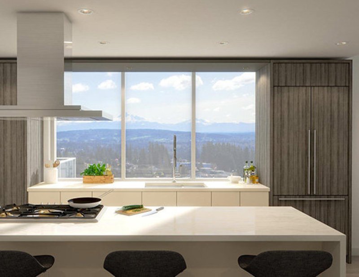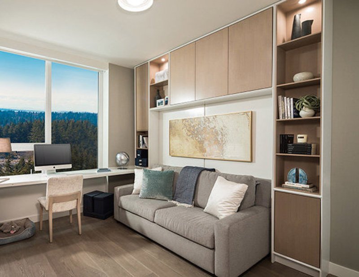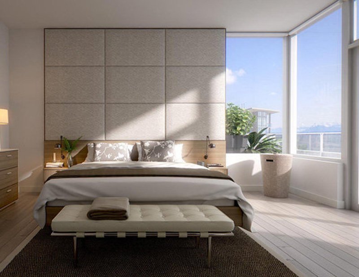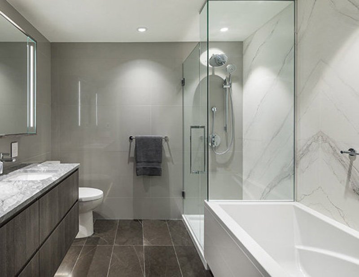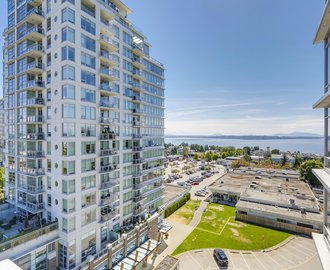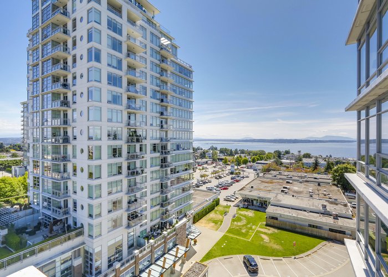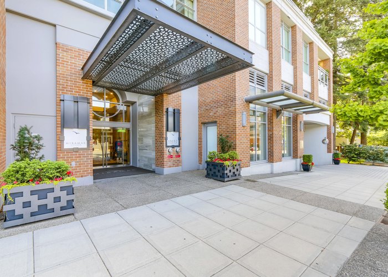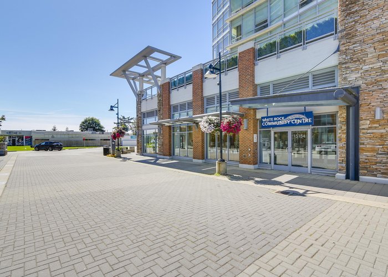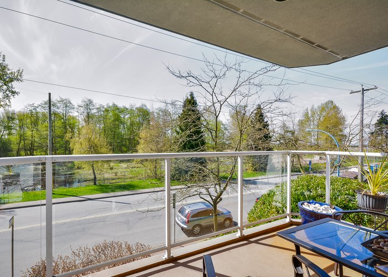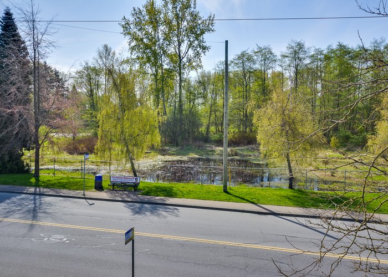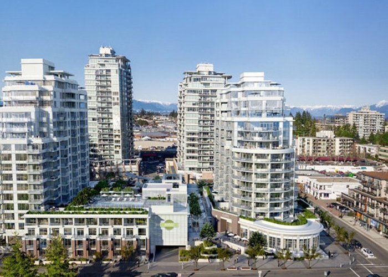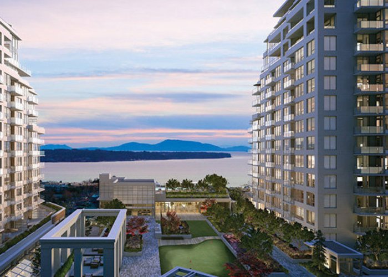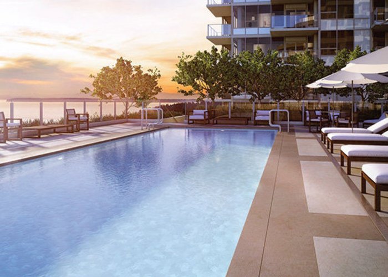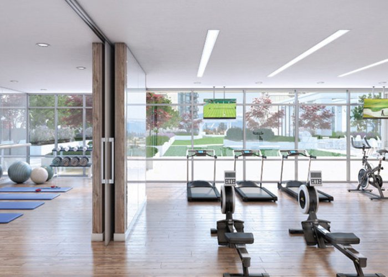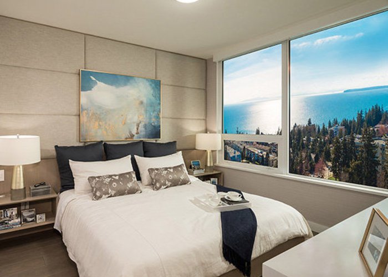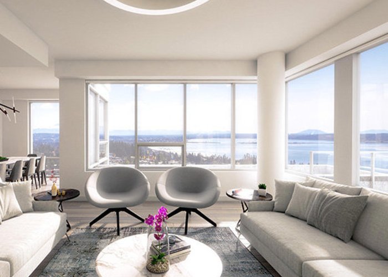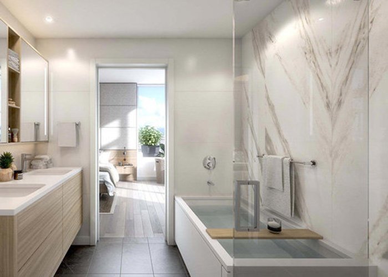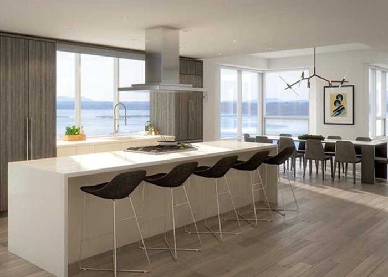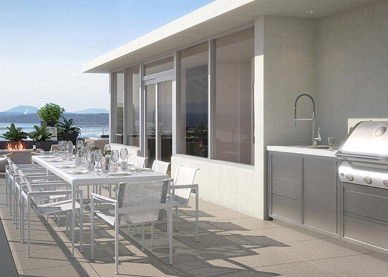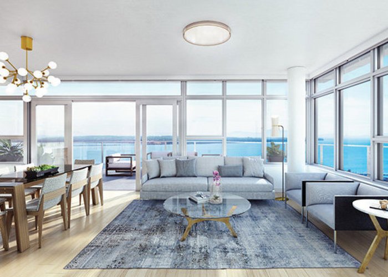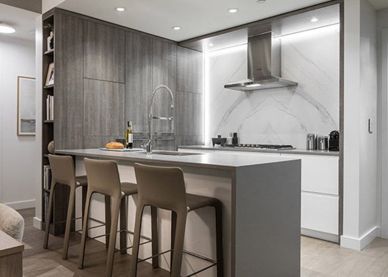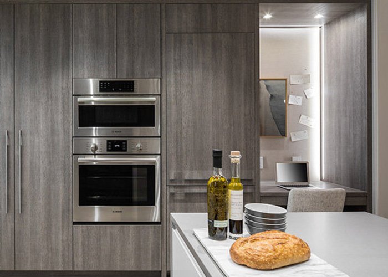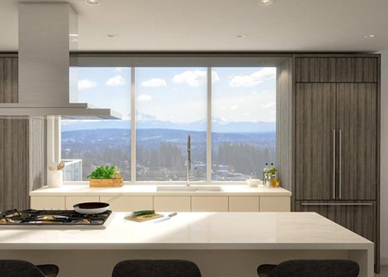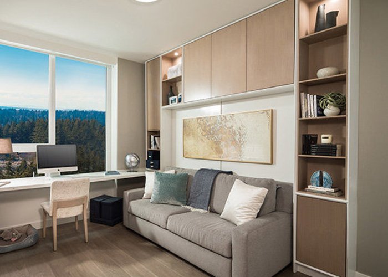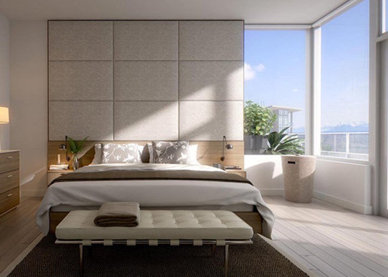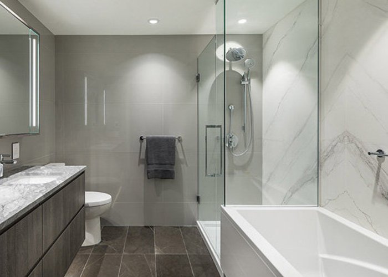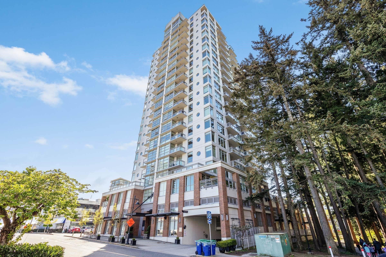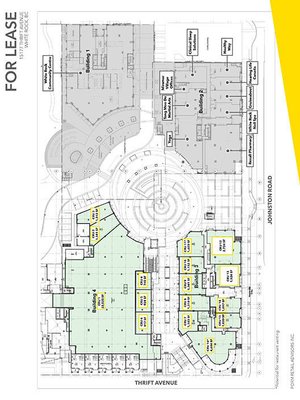Miramar Village - 15152 Russell Ave
White Rock, V4B 0A3
Featured Listings
White Rock, BC

604-245-1041
Listed By: RE/MAX Colonial Pacific Realty
Beds
1
Bath
1
Built
2008
Living Area
787 SqFt.
$/SqFt.
824.65
Taxes
$2,638.16
 We Sell Your Property in 30 days or we will sell it for FREE.
We Sell Your Property in 30 days or we will sell it for FREE.
Request An Evaluation ->
For Sale In Building & Complex
| Date | Address | Bed | Bath | Price | Sqft | $/Sqft | DOM | Listed By |
|---|---|---|---|---|---|---|---|---|
| 04/21/2024 | 403 15152 Russell Ave | 1 | 1 | $649,000 | 787 | $825 | 4 | RE/MAX Colonial Pacific Realty |
| 04/16/2024 | 406 15152 Russell Ave | 2 | 2 | $787,999 | 937 | $841 | 9 | Sutton Group-Alliance R.E.S. |
| 04/04/2024 | 1201 15152 Russell Ave | 2 | 2 | $1,325,000 | 1282 | $1,034 | 21 | Homelife Benchmark Realty Corp. |
| 01/30/2024 | PH2 15152 Russell Ave | 2 | 4 | $3,679,000 | 2379 | $1,546 | 86 | eXp Realty |
| Avg: | $1,610,250 | 1346 | $1,061 | 30 |
Sold History
| Date | Address | Bed | Bath | Asking Price | Sold Price | Sqft | $/Sqft | DOM | Listed By |
|---|---|---|---|---|---|---|---|---|---|
| 12/19/2023 | 1701 15152 Russell Ave | 2 | 2 | $1,319,000 | Login to View | 1339 | $948 | 8 | Zkpqbakyq Ekyl (Fheel/152) |
| 12/14/2023 | 903 15152 Russell Ave | 1 | 1 | $650,000 | Login to View | 787 | $813 | 58 | Eblky YCkt Abeufke Ekyl (F. Fheel) |
| 12/01/2023 | 203 15152 Russell Ave | 2 | 2 | $1,038,000 | Login to View | 1302 | $760 | 16 | Kc Ekyl |
| 09/18/2023 | 1007 15152 Russell Ave | 1 | 1 | $608,000 | Login to View | 657 | $916 | 61 | UbzyRs Oapuzkex Ekyl Pbec. (JuR Ebpx) |
| 07/14/2023 | 706 15152 Russell Ave | 2 | 2 | $799,999 | Login to View | 942 | $845 | 10 | Fhba Tebhc FkskRe Ekyl |
| 06/01/2023 | 1202 15152 Russell Ave | 2 | 2 | $1,498,000 | Login to View | 1320 | $1,136 | 2 | ER/ZNK PbybaRky CkpRsRp Ekyl |
| 04/30/2023 | 1203 15152 Russell Ave | 1 | 1 | $780,000 | Login to View | 787 | $953 | 19 | Kc Ekyl |
| Avg: | Login to View | 1019 | $910 | 25 |
Strata ByLaws
Pets Restrictions
| Pets Allowed: | 1 |
| Dogs Allowed: | Yes |
| Cats Allowed: | Yes |
Amenities
Other Amenities Information
|
INSPIRED AMENITIES
|
Building Information
| Building Name: | Miramar Village 1 |
| Building Address: | 15152 Russell Ave, White Rock, V4B 0A3 |
| Levels: | 21 |
| Suites: | 129 |
| Status: | Completed |
| Built: | 2009 |
| Title To Land: | Freehold Strata |
| Building Type: | Strata |
| Strata Plan: | BCS3236 |
| Subarea: | White Rock |
| Area: | South Surrey White Rock |
| Board Name: | Fraser Valley Real Estate Board |
| Management: | Leonis Management & Consultants Ltd. |
| Management Phone: | 604-575-5474 |
| Units in Development: | 129 |
| Units in Strata: | 129 |
| Subcategories: | Strata |
| Property Types: | Freehold Strata |
Building Contacts
| Official Website: | bosaproperties.com/projects/miramar-village-phase-1 |
| Management: |
Leonis Management & Consultants Ltd.
phone: 604-575-5474 email: [email protected] |
| Developer: | Bosa Development |
| Designer: |
Ledingham Design Consultants
phone: 604-874-4900 email: [email protected] |
| Architect: |
Neale Staniszkis Doll Adams Architects
phone: 604-669-1926 email: [email protected] |
Strata Information
| Strata: | BCS3236 |
| Mngmt Co.: | Leonis Management & Consultants Ltd. |
| Units in Development: | 129 |
| Units in Strata: | 129 |
Other Strata Information
Building Web site http://www.miramarvillage.ca/ Developer: BOSA Properties Architect: Neil STaniszkis Doll Adams Architects? Interior Designer: Ledingham Design Consultants |
Construction Info
| Year Built: | 2009 |
| Levels: | 21 |
| Construction: | Concrete |
| Rain Screen: | Full |
| Roof: | Tar And Gravel |
| Foundation: | Concrete Perimeter |
| Exterior Finish: | Concrete |
Maintenance Fee Includes
| Caretaker |
| Garbage Pickup |
| Gardening |
| Gas |
| Hot Water |
| Management |
Features
an Unparalleled Residence Modern-engineered Concrete Construction By Bosa Properties |
| Stunning Westcoast-inspired Architecture And Design By The World Class Team Of: |
- Neil Staniszkis Doll Adams Architects |
| Seven Meticulously-crafted Suite Designs And Five Penthouse And Sub-penthouse Plans |
| Urban Village Amenities At Your Doorstep |
| Full-time On-site Property Manager For Peace Of Mind |
| Private Residents’ Club In Each Building With Barbeque Terrace, Library And Great Room |
designer Form. Gourmet Function. Full-height Kitchen Cabinetry With Soft-close Doors And Self-closing Drawers |
| Custom Milled Cabinetry With Rift-cut White Oak Salina Doors With Horizontal Graining |
| Intimate Dropped-ceilings With Integrated Recessed Pot Lighting |
| Under-cabinet Valence Lighting For Added Convenience |
| Solid-edge 1.5” Composite Stone Countertops |
| Double Bowl Undermount Sink By Kindred, With Polished Stone Edging |
| Italian Chrome Single Lever Faucet With Integrated Spray |
| Dramatic Back-painted Glass Backsplash |
| Premium Gourmet Appliance Suite Including: |
- 30” Liebherr Built-in Refrigerator With Bottom Freezer sumptuous Ensuites & Bathrooms Luxurious Nu-heat Radiant Heating Underfoot (ensuites) |
| Deep Soaker Tubs With Tiled Skirting |
| Separate 10mm Glass Enclosed Showers (some Homes) |
| Solid Wood Cabinetry With Rift-cut White Oak Doors |
| 1.5” Stone Countertops With Polished Edging |
| Contemporary Rectangular Under-mount Porcelain Sinks |
| Imported Single Lever Polished-chrome Faucet |
| Beveled Vanity Mirrors |
| Frosted-glass Pendant Lighting And Recessed Halogen Lighting |
| 16”x16” Porcelain Limestone-inspired Tile Flooring |
| Polished-chrome Slide-bar With Removable Spray Head |
| Dual Integrated Body Sprays In Ensuite Shower |
| Insulated Recessed Lighting Above Showers And Soaker Tubs |
| Environmentally-sound Dual-flush Toilet |
comfort, Care And Style Solid-concrete Construction, With The Hallmark Bosa Wall™ Exterior Wall System |
| Water-source Heat Pump Air Conditioning System For Comfort In All Seasons |
| Over-height Ceilings In Principal Living Areas |
| Energy Efficient Electric Fireplace With Stone And Oak Surround |
| Luxurious 36 Ounce Carpet With Optional Hardwood Upgrade |
| Designer 5% Transparency Roller Blinds |
| Front-loading Maytag Washer And Dryer Ensemble |
| Spacious Balconies With Overhead Lighting |
| Glass And Aluminum Balcony Railings |
| Designer Smooth-finish Ceilings |
| 6” Flat-profile Baseboards And 3” Door Casings Throughout |
| Contemporary Flat-panel Solid-core Interior Passage Doors With Polished Chrome Hardware |
| Security System Pre-wire |
| Encrypted Key-fob Access Systems With Restricted Elevator Access |
| Thermally Separated Aluminum Window System With Low E Glazing System |
| Pre-wired For Advanced Internet And Telecommunication Requirements |
Description
Miramar Village by Bosa - 15152 Russell Avenue, White Rock, BC, V4B 0A3, BCS3236, 129 Suites, 21 Levels, Built 2009. Miramar Village consists of two high-rise residential towers: Miramar Village A with 21 stories is located at 15152 Russell Avenue; Miramar Village B with 17 floors at 1473 Johnston Road, White Rock, BC. The Bosa Properties design team has detailed Miramar Village homes to offer an unsurpassed level of finishing quality, design flair, and livability. The Westcoast-inspired architecture was designed by Neil Staniszkis Doll Adams Architects, Robert Ledingham Design Consultants, Richard Henry Architects, Srigley Design Consultants and Perry & Associates Landscape Architects. Designer features include a gourmet kitchen with composite stone countertops, full height cabinetry, ultra high-end appliances and hardwood floor. In addition, Miramar Village condo will have luxurious bathrooms that have radiant in floor heating and a deep soaker tub with tiled skirting. A state-of- the-art heat pump system will provide air conditioning in all seasons. Floor to ceiling windows and large balcony takes advantage of the incredible views. The amenities at Miramar Village include Full-time on-site property manager, private residents' club, barbeque terrace, library and guest room.
With ocean and mountain views in addition to the wonderful amounts of sealife, birds and natural sounds, the White Rock Miramar Village is really a destination resort community that is wrapped into a residential district for people. Exquisite landscaping, cobblestone mews, and graceful water features surround the public plaza that is the heart of the Miramar Village. Steps from your front door, the village sets the stage for a vibrant lifestyle. Fulfilling your needs, from a caf au lait, to fresh produce and a bouquet of flowers, or even dinner out, more than just a place to live. Enjoy the uptown abundance of entertainment, restaurants, shopping, banks, parks, Beaches, Arts Club, library and Recreation centre. Miramar Village is managed by Leonis Management. 2 pets allowed: Dogs or cats OK, rentals with restrictions.
Other Buildings in Complex
| Name | Address | Active Listings |
|---|---|---|
| Miramar Village 1 | 15152 Russell Ave, White Rock | 4 |
| Miramar Village 3 | 15177 Thrift Ave, White Rock | 0 |
| Miramar Village 2 | 1473 Johnston Rd | 2 |
| Miramar Village 4 | 15177 Thrift Ave | 0 |
Nearby Buildings
| Building Name | Address | Levels | Built | Link |
|---|---|---|---|---|
| Miramar Village 1 | 15152 Russell Ave, White Rock | 21 | 2009 | |
| Miramar Village | 1473 Johnston Road, White Rock | 17 | 2009 | |
| Miramar Village 2 | 1473 Johnston RD, White Rock | 17 | 2009 | |
| Avra | 1455 George Street, White Rock | 1 | 2013 | |
| Bayview Place | 1521 George Street, White Rock | 6 | 1977 | |
| Sir Philip | 1526 George Street, White Rock | 3 | 1980 | |
| Saltaire | 1420 Johnston Road, White Rock | 5 | 2013 | |
| Soleil | 1588 Johnston Road, White Rock | 26 | 2023 | |
| The Georgian | 1554 George Street, White Rock | 3 | 1974 | |
| Georgian Square | 1440 George Street, White Rock | 3 | 1991 | |
| Semiah | 1439 George ST, White Rock | 14 | 2021 | |
| Georgian Place | 1400 George Street, White Rock | 3 | 1990 | |
| Franklin Place | 1378 George Street, White Rock | 3 | 1993 | |
| Hillside House | 1389 Winter Street, White Rock | 4 | 1976 | |
| Pacific Terrace | 15111 Russell Ave, White Rock | 9 | 1988 | |
| Juniper Arms | 1544 Fir Street, White Rock | 3 | 1973 | |
| Cameo Terrace | 1369 George Street, White Rock | 3 | 1991 | |
| Sagewood | 1555 Fir Street, White Rock | 3 | 1975 |
Disclaimer: Listing data is based in whole or in part on data generated by the Real Estate Board of Greater Vancouver and Fraser Valley Real Estate Board which assumes no responsibility for its accuracy. - The advertising on this website is provided on behalf of the BC Condos & Homes Team - Re/Max Crest Realty, 300 - 1195 W Broadway, Vancouver, BC
