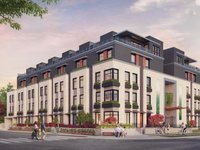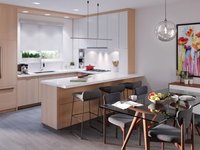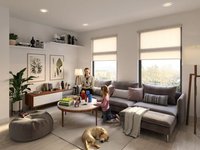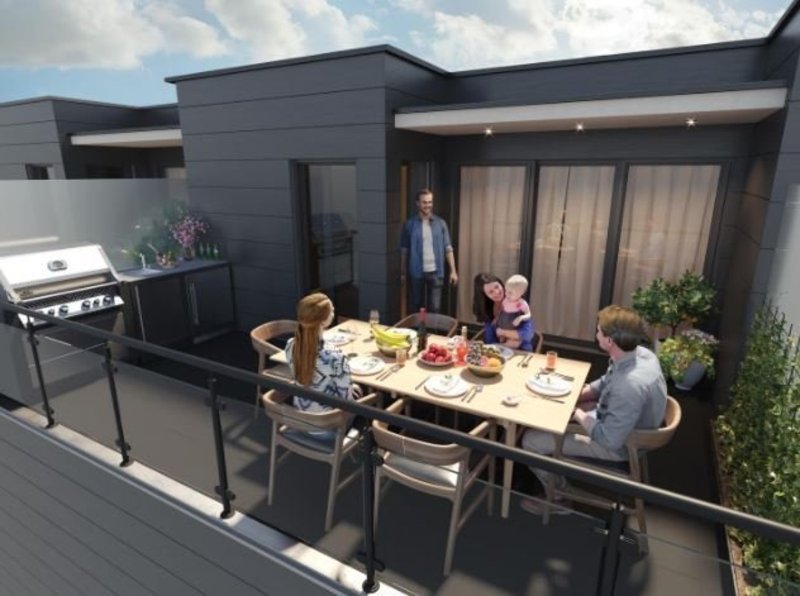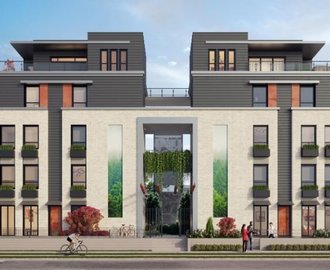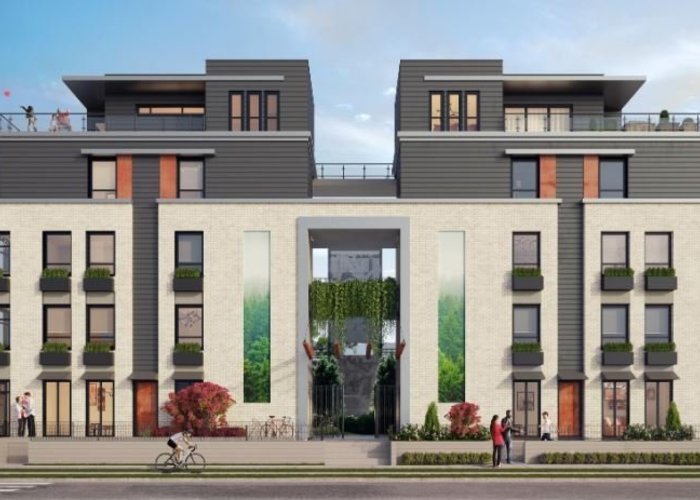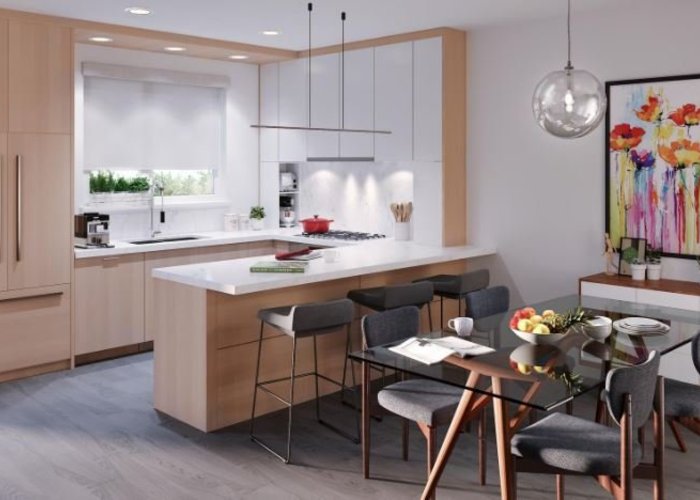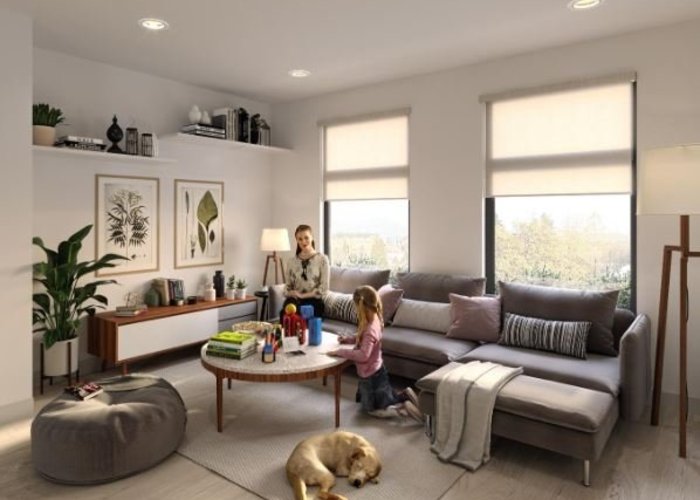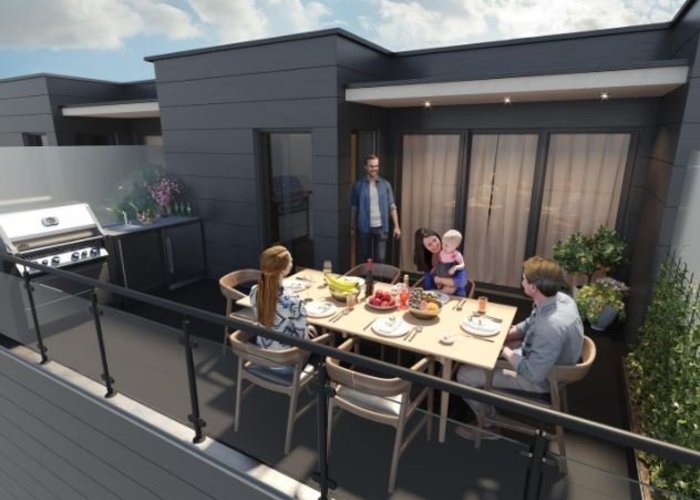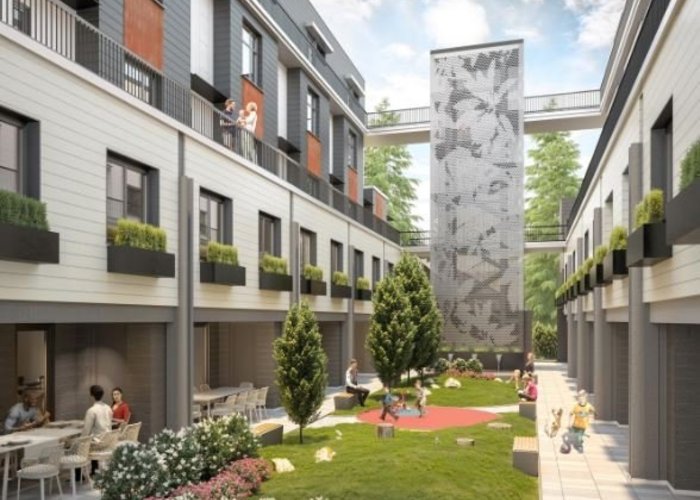1515 Rupert Street
North Vancouver, V7J 1G3
Building Information
| Building Name: | 1515 Rupert |
| Building Address: | 1515 Rupert Street, North Vancouver, V7J 1G3 |
| Levels: | 5 |
| Suites: | 26 |
| Status: | Under Construction |
| Built: | 2021 |
| Title To Land: | Freehold Strata |
| Building Type: | Strata Townhouses |
| Strata Plan: | EPP76527 |
| Subarea: | Seymour |
| Area: | North Vancouver |
| Board Name: | Real Estate Board Of Greater Vancouver |
| Management: | Colyvan Pacific Real Estate Management Services Ltd. |
| Management Phone: | 604-683-8399 |
| Units in Development: | 26 |
| Units in Strata: | 26 |
| Subcategories: | Strata Townhouses |
| Property Types: | Freehold Strata |
Building Contacts
| Management: |
Colyvan Pacific Real Estate Management Services Ltd.
phone: 604-683-8399 email: [email protected] |
| Developer: | Areva Living |
Construction Info
| Year Built: | 2021 |
| Levels: | 5 |
| Construction: | Concrete |
Features
amenities Car Wash Station |
| Pet Grooming Room |
Documents
Description
1515 Rupert - 1515 Rupert Street, North Vancouver, BC V7J 1G3, Canada. Crossroads Rupert and Mountain Highway located is in the Lynnmour South neighborhood in District of North Vancouver. Comprising 26 elegant three and four-bedroom homes, 1515 Rupert offers urban family living in a vibrant, future-ready North Vancouver neighbourhood. The townhomes range from 1,200 to 1,735 square feet, some spanning two levels, some three. The development is scheduled for completion in 2021. 1515 Rupert has a total of 26 units and has 5 storeys.
The opportunity of a lifetime to purchase a beautifully designed, energy-efficient home in Lynn Creek, a neighbourhood thats in the midst of a profound transformation into a vibrant and trendy town centre.
Nearby Buildings
| Building Name | Address | Levels | Built | Link |
|---|---|---|---|---|
| Era | 22255 Dewdney Trunk RD | 6 | 2022 | |
| 0 DR, Clayton | 0 | |||
| Aqua | 550 Truswell Road | 0 | ||
| Duet | 709 Como Lake Avenue | 6 | 2019 | |
| Ewen | 843 Ewen Ave | 3 | 2019 | |
| Amira | 612 Brantford ST | 6 | 2020 | |
| Avana | 678 Fairview Street, Coquitlam West | 3 | 2022 | |
| Brixx | 1308 Richter Street | 4 | 2020 | |
| Jinju | 533 Cottonwood Ave, Coquitlam West | 42 | 2025 | |
| Mason | 2070 Curling RD | 3 | 2021 | |
| Modus | 1488 Park Drive, Marpole | 3 | 2023 | |
| Perch | 2028 Mountain Vista Drive | 2 | ||
| 0 Road | 36 | |||
| Edward | 288 King Edward Avenue, South Cambie | 4 | 2018 | |
| Elston | 7127 193A Street, Clayton | 3 | 2020 | |
| Irving | 218 Carnarvon ST | 6 | 2019 | |
| Lariva | 2232 Welcher Ave | 4 | 2019 | |
| Oxford | 728 Even Ave | 3 | ||
| Perron | 7583 Yukon ST | 3 | 2020 | |
| Soleil | 1711 152ND Street | 26 | 2023 | |
| Sussex | 6050 Sussex Avenue | 41 | 2019 | |
| Tandem | 5474 199A Street, Langley City | 4 | 2020 | |
| Zephyr | 1661 Davie Alley | 23 | 2020 | |
| 0 Drive, Seymour | 0 | |||
| 3755 ST | 0 | |||
| 5631 RD | 15 | 2025 | ||
| 7506 ST | 0 | |||
| Base 10 | 46150 Thomas RD | 3 | 2020 | |
| Evolv35 | 312 Moody Ave, Queensbury | 4 | 2020 | |
| Genesis | 20350 Logan Ave | 6 |
Disclaimer: Listing data is based in whole or in part on data generated by the Real Estate Board of Greater Vancouver and Fraser Valley Real Estate Board which assumes no responsibility for its accuracy. - The advertising on this website is provided on behalf of the BC Condos & Homes Team - Re/Max Crest Realty, 300 - 1195 W Broadway, Vancouver, BC


