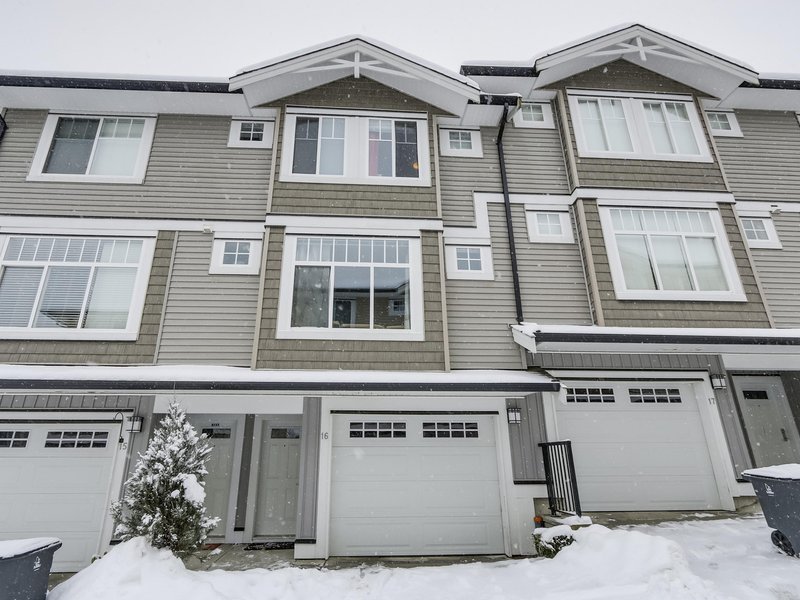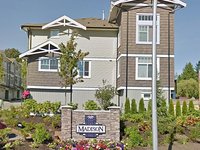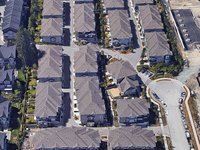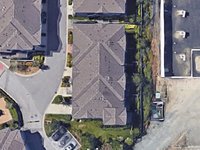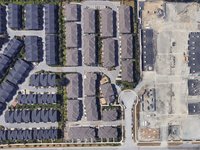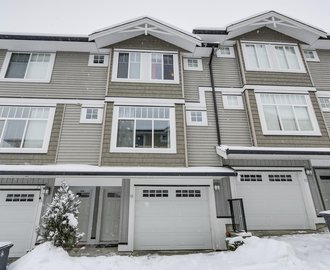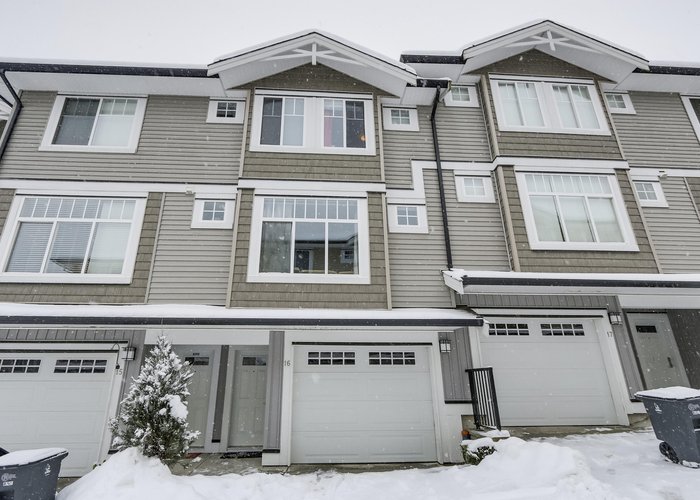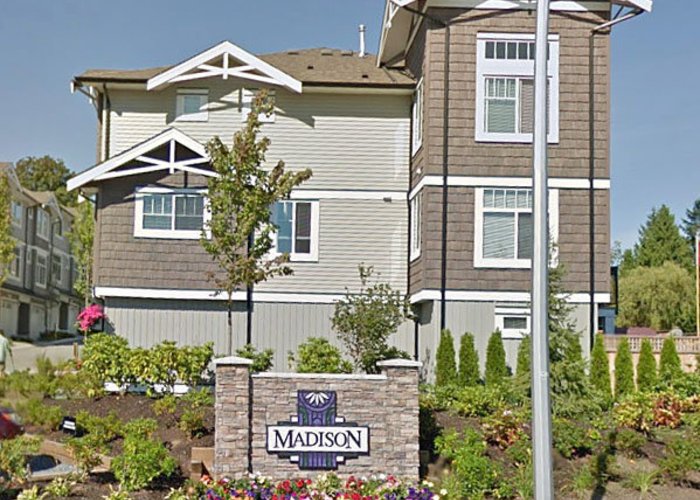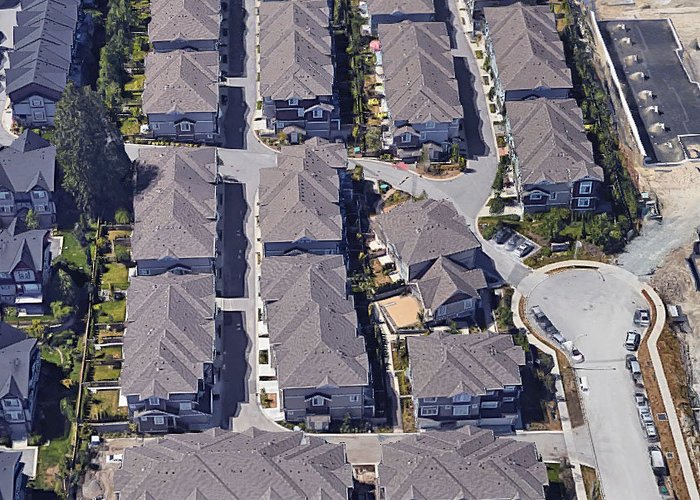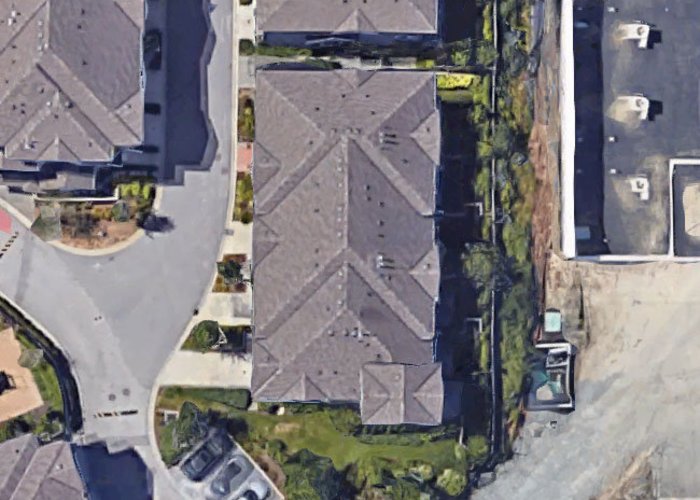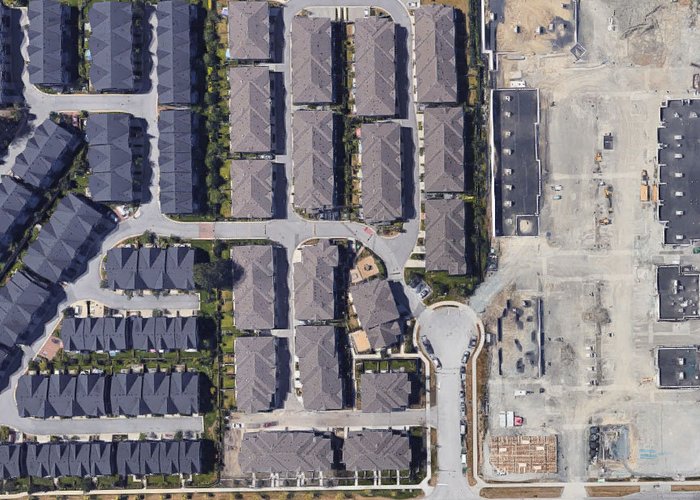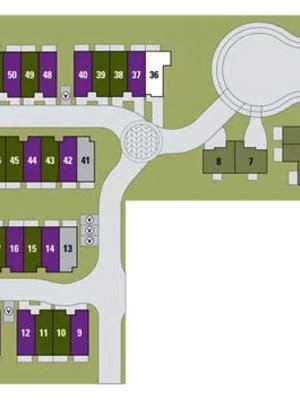Madison - 14356 63a Ave
Surrey, V3S 8B9
Sold History
| Date | Address | Bed | Bath | Asking Price | Sold Price | Sqft | $/Sqft | DOM | Listed By |
|---|---|---|---|---|---|---|---|---|---|
| 03/26/2024 | 76 14356 63a Ave | 3 | 3 | $840,000 | Login to View | 1510 | $556 | 6 | Jbbqubhf Ekyl |
| 10/12/2023 | 92 14356 63a Ave | 3 | 3 | $859,000 | Login to View | 1458 | $576 | 15 | Fhba Tebhc-NyyRkap E.R.F. |
| 10/03/2023 | 27 14356 63a Ave | 3 | 3 | $839,000 | Login to View | 1419 | $591 | 22 | LCN Lbhe Cebcel Nta |
| 06/18/2023 | 16 14356 63a Ave | 3 | 3 | $849,900 | Login to View | 1510 | $623 | 18 | Xyye JRyyRkzf Bpka Ekyl |
| Avg: | Login to View | 1474 | $586 | 15 |
Strata ByLaws
Pets Restrictions
| Dogs Allowed: | Yes |
| Cats Allowed: | Yes |
Amenities
Other Amenities Information
|
Building Information
| Building Name: | Madison |
| Building Address: | 14356 63a Ave, Surrey, V3S 8B9 |
| Levels: | 3 |
| Suites: | 66 |
| Status: | Completed |
| Built: | 2011 |
| Title To Land: | Freehold Strata |
| Building Type: | Strata |
| Strata Plan: | BCS4076 |
| Subarea: | Sullivan Station |
| Area: | Surrey |
| Board Name: | Fraser Valley Real Estate Board |
| Management: | Assertive Northwest |
| Management Phone: | 604-253-5566 |
| Units in Development: | 66 |
| Units in Strata: | 66 |
| Subcategories: | Strata |
| Property Types: | Freehold Strata |
Building Contacts
| Official Website: | www.madisonhome.ca |
| Management: |
Assertive Northwest
phone: 604-253-5566 email: [email protected] |
| Marketer: |
Macdonald Realty
phone: 604-264-6789 email: [email protected] |
| Developer: |
Lakewood Developments
phone: 604-590-8444 email: [email protected] |
Construction Info
| Year Built: | 2011 |
| Levels: | 3 |
| Construction: | Frame - Wood |
| Rain Screen: | Full |
| Roof: | Asphalt |
| Foundation: | Concrete Perimeter |
| Exterior Finish: | Vinyl |
Maintenance Fee Includes
| Garbage Pickup |
| Hot Water |
| Management |
Description
Madison - 14356 63A Avenue, Surrey, BC, V3S 8B9, Strata Plan BCS4076, 66 townhomes, 3 levels, scheduled for completion in winter 2011 - located at 144th Street and 64th Avenue in Sullivan Heights community of Surrey. Developed by Lakewood Development, Madison will consist of 66 modern townhomes with a distinct West Coast flavor in the beautiful Sullivan Heights district. Madison offers three bedroom homes ranging from 1490 to 1799 square feet and each home features spacious open floor plans, 9' ceilings, cozy fireplaces, large windows, luxurious carpets, quality laminate flooring in entry, kitchen and nook, stainless steel appliances, granite countertops, full height ceramic tile backsplash, contemporary cabinets, elegant bathrooms with granite countertops, designer ceramic tile walls & floors, a deep soaker tub, frameless glass showers, double vanities and a laundry closet. All floor plans also come up with two car garages, built-in vacuum, individual yards and garden-level concrete patios.
Your home at Madison is at the centre of it all. Right across the street are Bell Performing Arts Centre and Sullivan Heights Park. Sullivan Heights Secondary, Cambridge Elementary, Newton Community Recreation Centre, Newton Wave Pool and local parks are all within walking distance. Also, Madison is a short drive to Crescent Beach, U.S. border, golf courses, Cloverdales antique row, and White Rocks beachfront restaurants and galleries, or stroll the dykes through the Serpentine Wildlife Management area, Mud Bay and Burns Bog. The wonders of nature are a 10 minute drive. Madison is managed by Lakewood Management 604-590-8444. Pets allowed with restrictions, rentals allowed.
Nearby Buildings
| Building Name | Address | Levels | Built | Link |
|---|---|---|---|---|
| Rosebury Lane | 6431 Rosebury Lane, Cloverdale BC | 0 | 1998 | |
| Rosebury Lane | 6439 Rosebury Lane, Cloverdale BC | 2 | 1997 | |
| Rosebury Lane | 6443 Rosebury Lane, Cloverdale BC | 2 | 1998 | |
| Rosebury Lane | 6465 184A Street, Cloverdale BC | 3 | 1997 |
Disclaimer: Listing data is based in whole or in part on data generated by the Real Estate Board of Greater Vancouver and Fraser Valley Real Estate Board which assumes no responsibility for its accuracy. - The advertising on this website is provided on behalf of the BC Condos & Homes Team - Re/Max Crest Realty, 300 - 1195 W Broadway, Vancouver, BC
