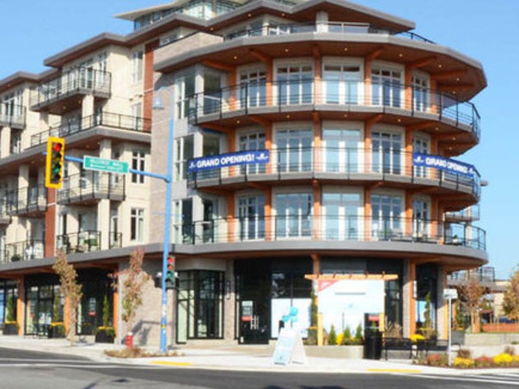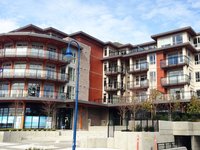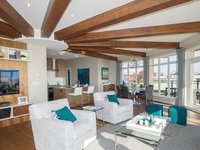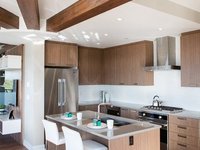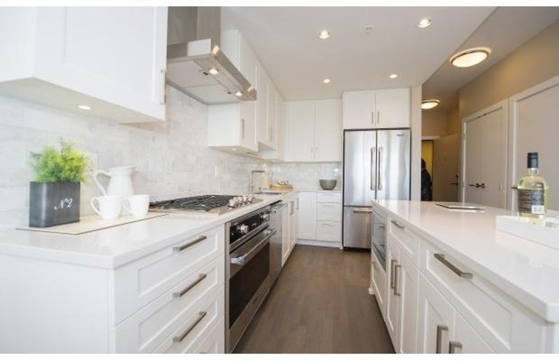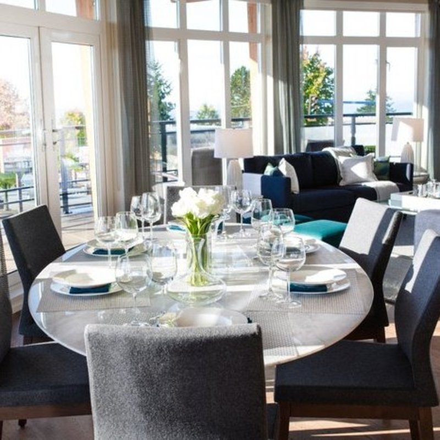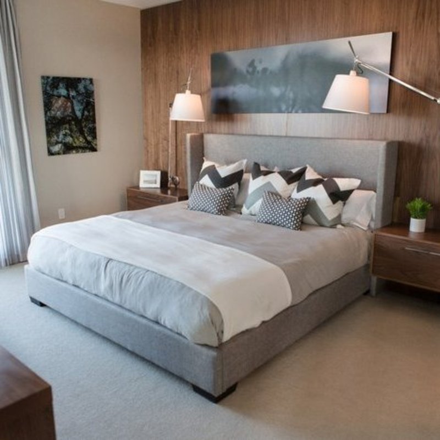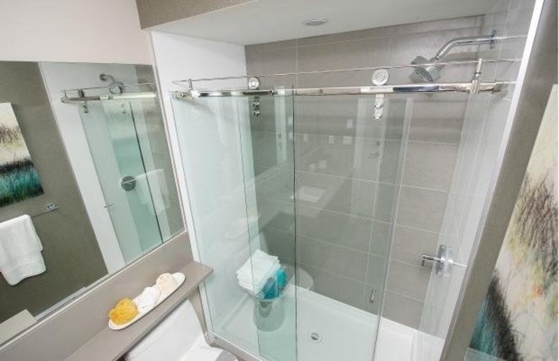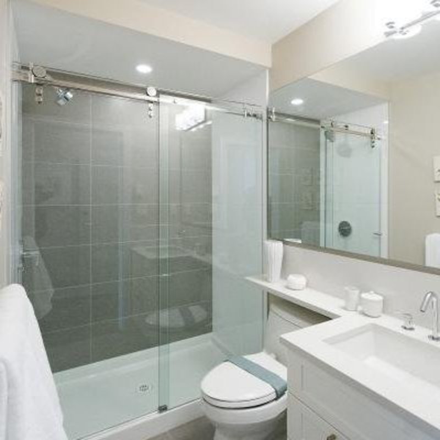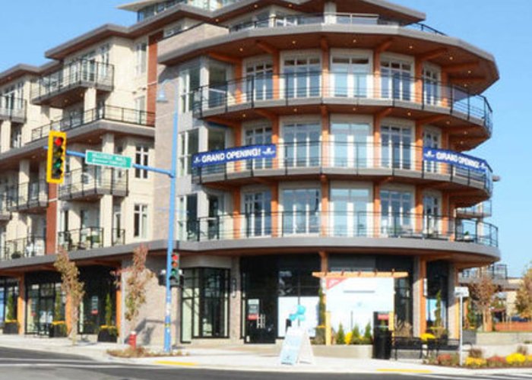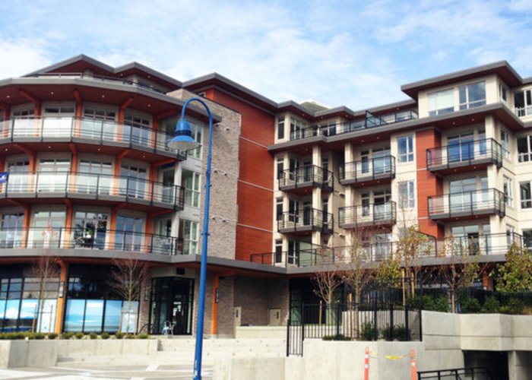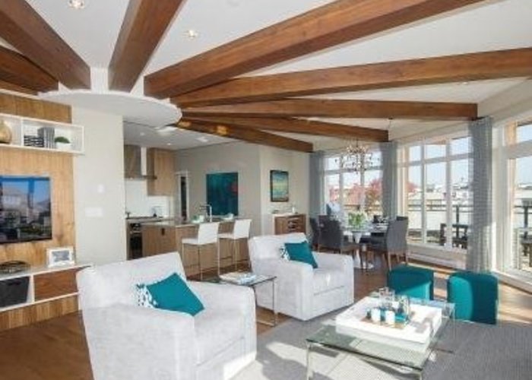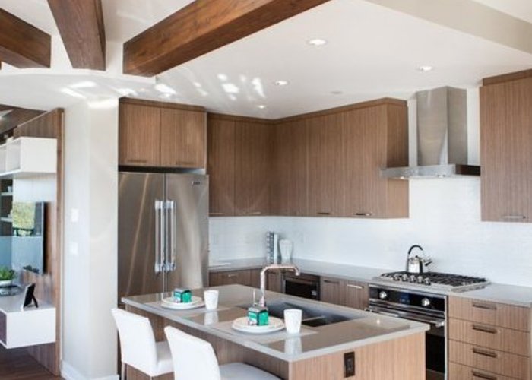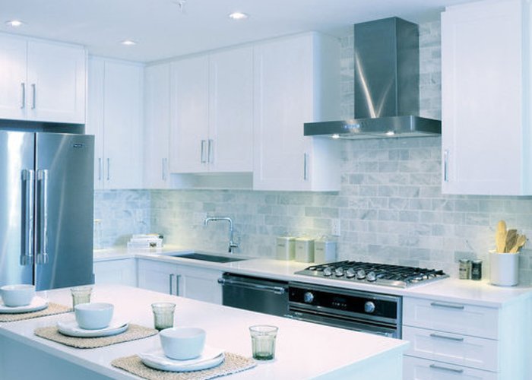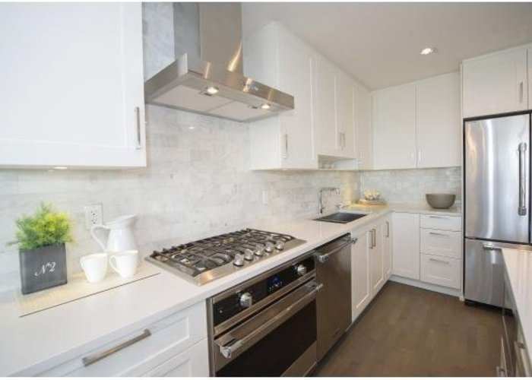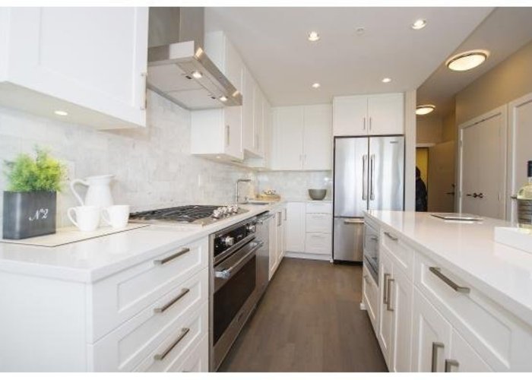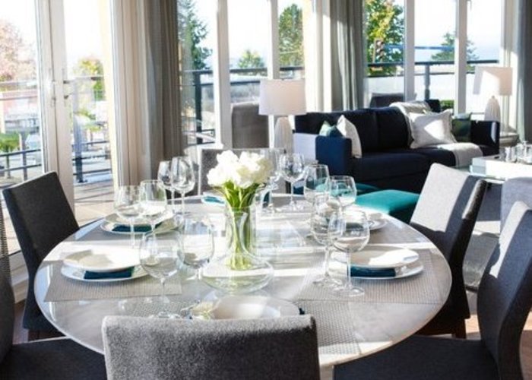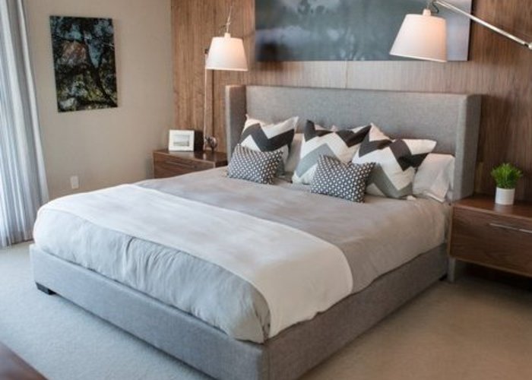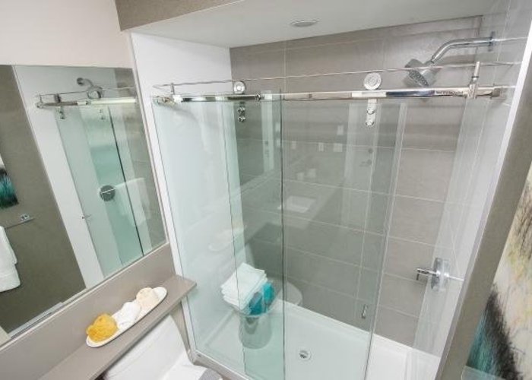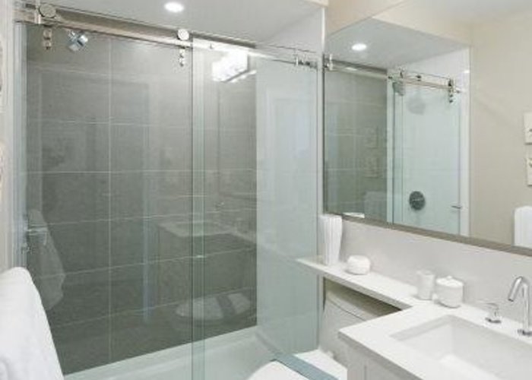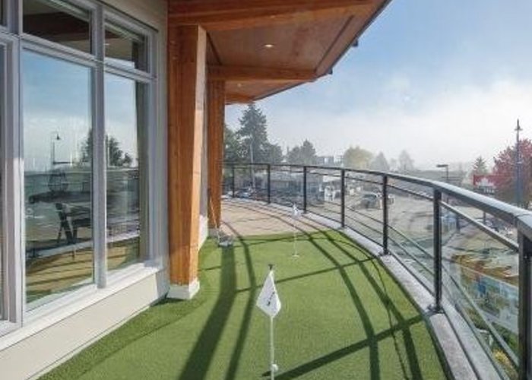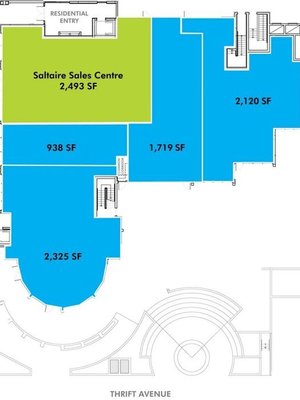Saltaire - 1420 Johnston Road
White Rock, V4B 3Z5
Featured Listings
White Rock, BC

604-245-1041
Listed By: Engel & Volkers Vancouver (Branch)
Beds
2
Bath
2
Built
2013
Living Area
1071 SqFt.
$/SqFt.
885.90
Taxes
$3,409.09
 We Sell Your Property in 30 days or we will sell it for FREE.
We Sell Your Property in 30 days or we will sell it for FREE.
Request An Evaluation ->
For Sale In Building & Complex
| Date | Address | Bed | Bath | Price | Sqft | $/Sqft | DOM | Listed By |
|---|---|---|---|---|---|---|---|---|
| 04/02/2024 | 507 1420 Johnston Road | 2 | 2 | $948,800 | 1071 | $886 | 23 | Engel & Volkers Vancouver (Branch) |
| 03/05/2024 | 406 1420 Johnston Road | 2 | 2 | $1,789,000 | 1370 | $1,306 | 51 | Keller Williams Realty VanCentral |
| 07/31/2023 | 302 1420 Johnston Road | 2 | 2 | $850,000 | 1024 | $830 | 269 | Homelife Benchmark Titus Realty |
| Avg: | $1,195,933 | 1155 | $1,007 | 114 |
Sold History
| Date | Address | Bed | Bath | Asking Price | Sold Price | Sqft | $/Sqft | DOM | Listed By |
|---|---|---|---|---|---|---|---|---|---|
| 05/01/2023 | 306 1420 Johnston Road | 2 | 2 | $1,349,000 | Login to View | 1383 | $991 | 5 | Eblky YCkt - Jbyfapebs |
| Avg: | Login to View | 1383 | $991 | 5 |
Strata ByLaws
Pets Restrictions
| Pets Allowed: | 2 |
| Dogs Allowed: | Yes |
| Cats Allowed: | Yes |
Amenities
Building Information
| Building Name: | Saltaire |
| Building Address: | 1420 Johnston Road, White Rock, V4B 3Z5 |
| Levels: | 5 |
| Suites: | 36 |
| Status: | Completed |
| Built: | 2013 |
| Title To Land: | Freehold Strata |
| Building Type: | Strata |
| Strata Plan: | EPS1650 |
| Subarea: | White Rock |
| Area: | South Surrey White Rock |
| Board Name: | Fraser Valley Real Estate Board |
| Management: | First Service Residential |
| Management Phone: | 604-683-8900 |
| Units in Development: | 36 |
| Units in Strata: | 36 |
| Subcategories: | Strata |
| Property Types: | Freehold Strata |
Building Contacts
| Official Website: | www.ledmac.com/?projects=saltaire |
| Management: |
First Service Residential
phone: 604-683-8900 |
| Developer: |
Ledingham Mcallister
phone: 604-662-3700 email: [email protected] |
| Designer: |
The Mill
phone: 604.770.1338 email: [email protected] |
| Architect: | Rositch Hemphill & Associates |
Construction Info
| Year Built: | 2013 |
| Levels: | 5 |
| Construction: | Frame - Wood |
| Rain Screen: | Full |
| Roof: | Asphalt |
| Foundation: | Concrete Slab |
| Exterior Finish: | Stone |
Maintenance Fee Includes
| Garbage Pickup |
| Gardening |
| Gas |
| Hot Water |
| Management |
| Snow Removal |
Features
interiors 9’ ceilings |
| Engineered hardwood flooring by kentwood in entry, ktichen, den & living areas |
| Oversized windows |
| 5 1/4” baseboards and flat panel doors & castings |
| Thermostat-controlled baseboard heating system |
| Whirlpool duet heavy duty front load washer/dryer |
gourmet kitchens Contemporary shaker cabinetry |
| Quartz countertops |
| Breakfast bars & islands |
| Kohler vault sink with polished-chrome pull-dowb faucet |
| Sleek stainless steel appliances |
luxuries bathrooms Porcelain tile flooring |
| Sleek frameless glass showers with porcelain tile surround |
| Rectangular undermount sinks |
| Master ensuite with luxurious soaker tub and full-height porcelain tile surround |
| Kohler rainhead shower head |
Description
Saltaire 1420 Johnston Road, White Rock V4B 3Z5, strata plan No. EPS1650, 5 storeys, 36 units, 1 to 3 bedrooms ranging 720 sq.ft. 1,634 sq.ft., built Nov 2013, crossroads: Thrift and Johnston.
Situated in White Rocks most coveted neighbourhood at Thrift and Johnston, Saltaire is Ledingham McAllisters a new mix-use development providing uninterrupted views from Boundary Bay to Mount Baker and beyond.
Designed by award-winning Rustic Hemphill & Associates Architects, this limited collection of one to three bedroom apartments showcases a contemporary West Coast style with cultured stone, heavy timber elements and expansive roof overhangs. Every home features 9 ceiling, engineered hardwood flooring, gourmet kitchens with quartz counters, shaker cabinetry, high-end stainless steel appliances and marble backsplashes, and large outdoor space for entertaining.
Saltaire is located just off the White Rock boardwalk, so residents can easily take advantage of everything the area has to offer. Semiahmoo Shopping Centre, Peninsula Village Shopping Center, Buy-Low Foods, Peace Arch Hospital, golf club, and parks are all minutes away. You'll also have easy access to Highway 99.
Nearby Buildings
Disclaimer: Listing data is based in whole or in part on data generated by the Real Estate Board of Greater Vancouver and Fraser Valley Real Estate Board which assumes no responsibility for its accuracy. - The advertising on this website is provided on behalf of the BC Condos & Homes Team - Re/Max Crest Realty, 300 - 1195 W Broadway, Vancouver, BC
