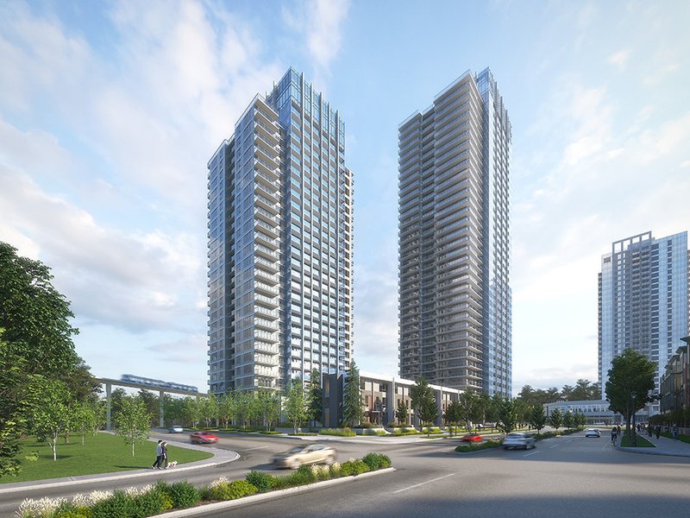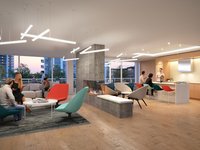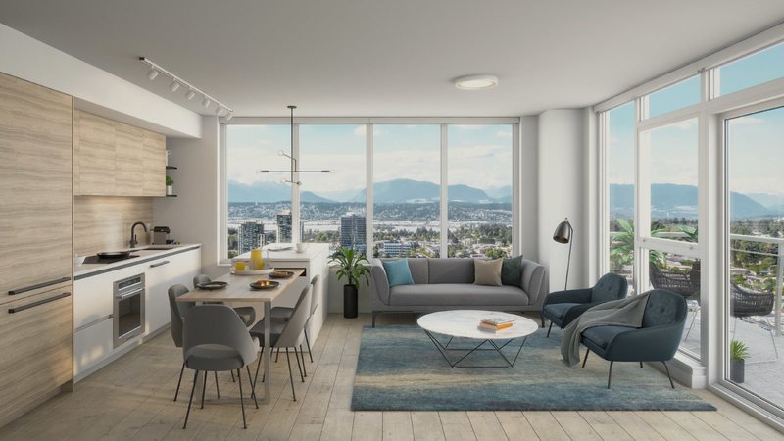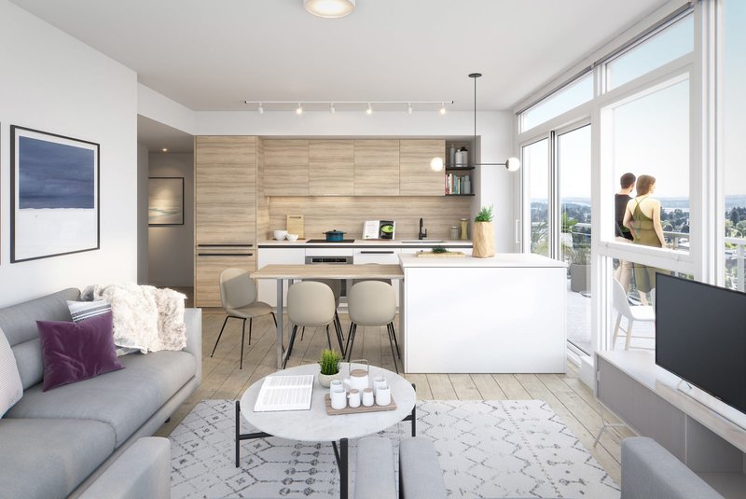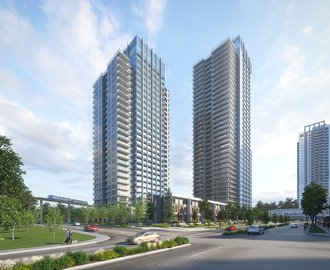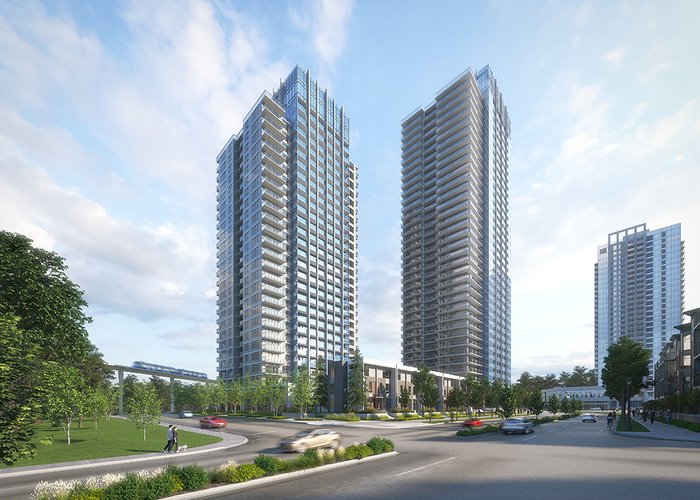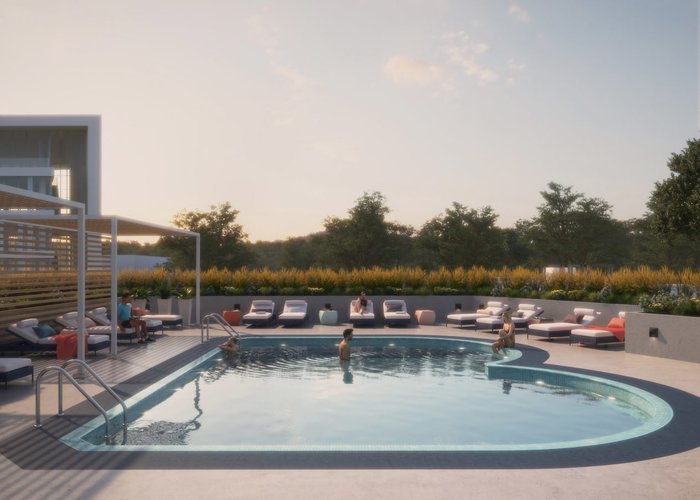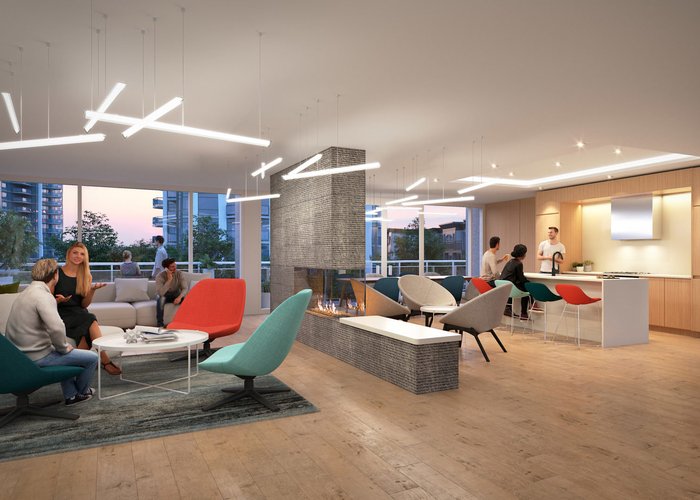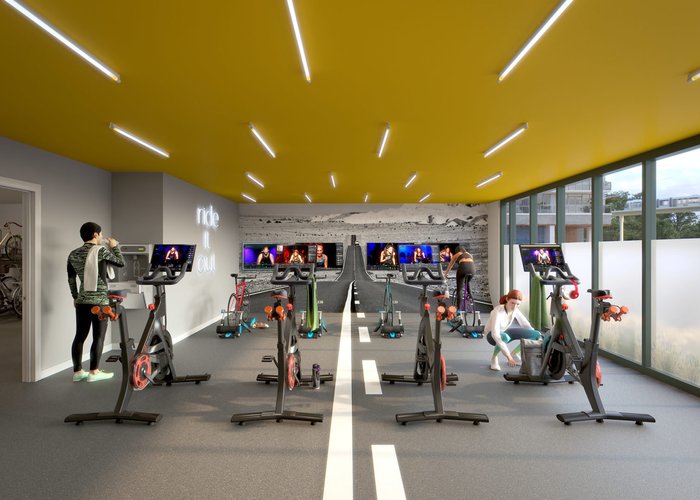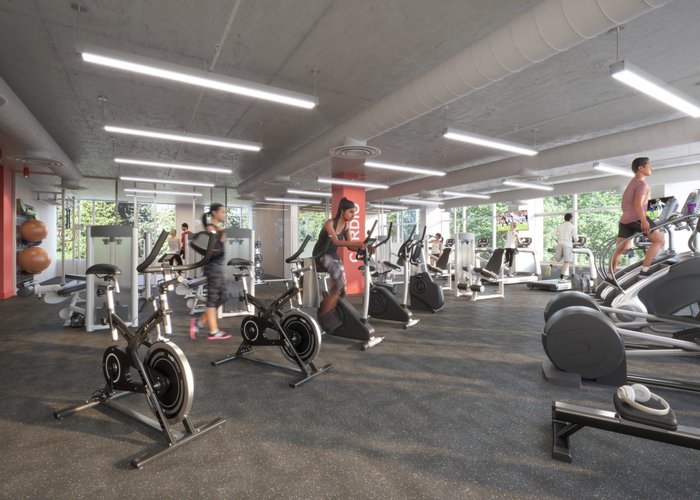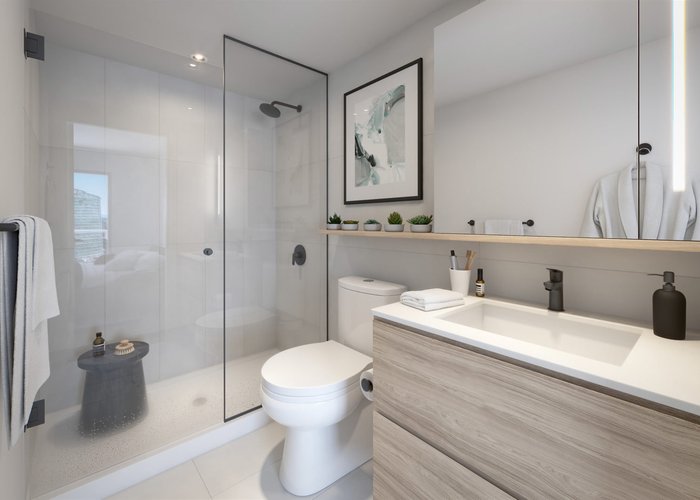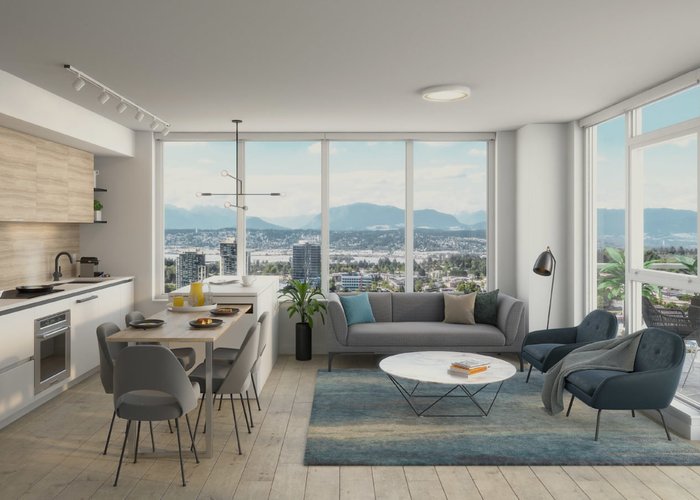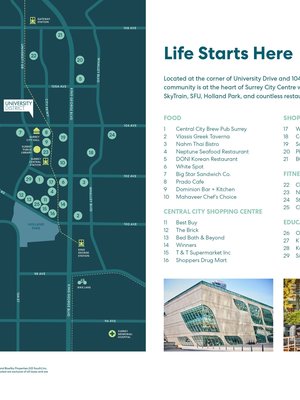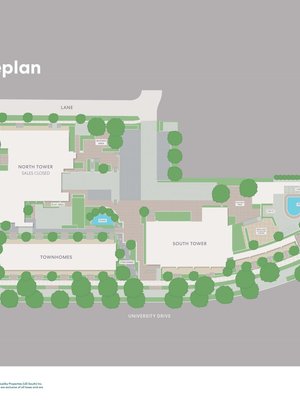University District - 13409 104 Avenue
Surrey, V3T 1V7
Amenities
Building Information
| Building Name: | University District |
| Building Address: | 13409 104 Avenue, Surrey, V3T 1V7 |
| Levels: | 38 |
| Suites: | 753 |
| Status: | Under Construction |
| Built: | 2023 |
| Title To Land: | Freehold Strata |
| Building Type: | Strata Condos,strata Townhouses |
| Strata Plan: | EPP79101 |
| Subarea: | Whalley |
| Area: | Surrey |
| Board Name: | Fraser Valley Real Estate Board |
| Management: | Colyvan Pacific Real Estate Management Services Ltd. |
| Management Phone: | 604-683-8399 |
| Units in Development: | 753 |
| Units in Strata: | 753 |
| Subcategories: | Strata Condos,strata Townhouses |
| Property Types: | Freehold Strata |
Building Contacts
| Official Website: | ud.blueskyproperties.ca/ |
| Management: |
Colyvan Pacific Real Estate Management Services Ltd.
phone: 604-683-8399 email: [email protected] |
| Developer: |
Bluesky Properties
phone: 604-299-2583 email: [email protected] |
| Designer: |
Byu Design
phone: 604-801-5330 email: [email protected] |
| Architect: |
Zgf Architects
phone: 604-558-8390 email: [email protected] |
Construction Info
| Year Built: | 2023 |
| Levels: | 38 |
| Construction: | Concrete |
Features
amenities |
| Poolside Dining |
| Storage Lockers |
| Games Room |
| Fireplace With Seating Area |
| Yoga Studio |
| Dog Washing Station |
| Visitor Parking |
| Outdoor Pool |
| Rooftop Patio |
| Security Guard |
| Sun Lounges |
| Common Kitchen |
| Car Wash Area |
| Bbq Area |
| Bicycle Storage And Repair Station |
| Children`s Play Area |
| Concierge |
| Lobby Lounge |
| Cabanas |
| Party Room |
| Fitness Center |
specifications tower Homes thoughtful Details Choice Of Three Contemporary Designer Colour Palettes: Light, Medium, Or Dark |
| Air Conditioning Included In All Homes |
| Durable Wood‑inspired Laminate Flooring Throughout |
| Sustainable Heat Recovery Ventilator (hrv) Unit Which Introduces Fresh Air Into Each Room |
| Hard‑wired Smoke Detectors |
| Energy‑efficient, Double‑glazed Windows And Glass Doors With Thermally Broken Frames |
| Discreet And Stylish Roller Shades Throughout |
| Laundry Closet With Front‑loading Stacking Washer And Dryer |
safe And Secure 4 Elevators In Each Tower For Improved Wait Times And Convenience |
| Heavy‑duty Solid Deadbolt Lock |
| Two Personally Coded Entry Devices For Access To Entry Lobby, Elevators, Amenities And Individual Residential Floors |
| Entry Phone Outside Main Lobby With Security Camera |
| Well‑lit Pedestrian Walkways In Outdoor Common Areas |
| Secure Underground Parking |
| Home Warranty Coverage For: |
-- 1‑year Materials And Labour Warranty |
resort‑inspired Amenities Over 23,000 Square Feet Of Private Resort‑inspired Amenities |
| Full-time Amenity Concierge And Security |
| Amenity Lobby Lounge With Fireplace And Seating Area |
| Bike Pavilion With Urban Bike Storage, Bike Washing Station, Workshop, Lockers, And Spinning/training Room |
| Fully Equipped Fitness Centre With Yoga Room, Cardio, Strength, Trx, And Turf Sprint Track |
| Executive Meeting Boardroom |
| Indoor And Outdoor Children’s Play Areas |
| Business Centre With Flexible Workspaces |
| Multiple Lounges With Ample Soft Seating |
| Entertainment Kitchens With Dining Space |
| Games Room With Pool Table, Table Tennis, And Large-screen Tv |
| Heated Outdoor Pool With Sun Loungers And Cabanas |
| Men’s And Women’s Changerooms And Bathrooms |
| Poolside Dining Terrace Featuring Fire Pit, Harvest Table, And Bbq |
| Landscaped Courtyard With Seating Areas |
| Common Area Wi-fi |
| Dog Washing Station |
| Car Washing Station |
| Private Mailroom In Entrance Lobby |
| Temperature Controlled Parcel Delivery Area |
| Bosavolt™ – Parking Spaces Provide Electric Vehicles With The Power To Recharge Batteries (optional Upgrade) |
tranquil Bath Main Bathrooms Feature Luxurious Soaker Tub With Integral Shower |
| Master Ensuites Feature Freestanding Showers |
| Custom Mirrored Medicine Cabinet With Storage Shelf And Integrated Lighting |
| Composite Stone Countertops |
| Rectangular Undermount Sink |
| Single‑lever Grohe™ Faucet In Matte Black |
| Grohe™ Rainshower In Matte Black |
| Handset Porcelain Flooring And Wall Tile |
| Recessed Lighting Above Water Closet And Tub/shower |
| Ground Fault Circuit Interrupter Plugs At All Vanities |
| Dual‑flush Water Closet |
| Matte Black Towel Bars And Paper Holders |
| Contemporary Wood‑grain Cabinets With Storage Drawers |
elevated Cooking Italian Kitchens Feature Contemporary Wood‑grain Finish On Upper Cabinets And Backsplashes |
| Matte Black Powder Coated Metal Open Shelving Feature Compliment Upper Cabinets |
| Modern Matte Lacquered Lower Cabinets And Kitchen Islands (select Homes) |
| Extentable™ Dining And Worktable Transforms Kitchen Islands To A Large Dining Area (select Homes) |
| In‑ceiling Electrical Boxes Over Kitchen Islands Ready To Accept Personalized Light Fixtures (select Homes) |
| Premium Soft‑close Doors And Retractable Drawer‑slide Mechanisms |
| Stylish Under Cabinet Task Lighting |
| Usb Charging Plug In All Kitchens |
| Grohe™ Kitchen Faucet In Matte Black With Integral Pullout Spray |
| Composite Stone Countertops |
| Undermount 18‑gauge Stainless Steel Sink |
premium 2 ‑bedroom Appliance Package: 30" Integrated Refrigerator With Bottom Freezer |
| 24" Induction Cooktop And Convection Wall Oven |
| 24" Hood Fan Insert |
| Sleek Dishwasher With Integrated Door Panel |
| Stainless Steel Microwave With Trim Kit |
premium Studio And 1‑bedroom Appliance Package: 24" Integrated Refrigerator With Bottom Freezer |
| 24" Induction Cooktop And Convection Wall Oven |
| 24" Hood Fan Insert |
| Sleek Dishwasher With Integrated Door Panel |
| Stainless Steel Microwave With Trim Kit |
Description
University District - 13409 104 Avenue, Surrey, BC V3T 1V7, Canada. Crossroads are 104 Avenue and University Drive. UD will include two towers plus ground-oriented townhomes. With over 700 suites, including one, two, and three-bedrooms, this neighbourhood hub will offer plenty of inventory for starter families, downsizers, and investors alike. And with over 23,000SF of amenity programmingincluding flexible spaces to connect with friends and neighbours, health and wellness facilities, kid-friendly zones, and even an outdoor poolthere's plenty of ways to feel at home in this growing community. Developed by BlueSky Properties. Architecture by ZGF Cotter Architects. Interior design by BYU Design.
Nearby parks includes Holland Park, Royal Kwantlen Park and Hawthorne Rotary Park. Schools nearby are Bright Star Montessori School, Canadian Health Care Academy (CHCA), Simon Fraser University - Surrey Campus, Our Lady of Good Counsel School, Aureus University School of Medicine, Lena Shaw Elementary School, AHP Matthew Elementary, Hjorth Road Elementary School, Guildford Park Secondary School and Forsyth Road Elementary School. Grocery stores and supermarkets nearby are Daily Fresh, Queen's Grocery, Lotte Giants Market, Save-On-Foods, Fiji Shop and save, Aling Mary's Filipino Store & Bakery, Henlong Market, Lucky Supermarket, African Market, Al-Iman Middle Eastern Food Inc, 7 Days Seafood & Grocery, T&T Supermarket, Habib Market and Roshan's Big Bazaar. Walking distance to Surrey City Hall, Surrey Libraries - City Centre Library and Surrey Central Station subway station.
Other Buildings in Complex
| Name | Address | Active Listings |
|---|---|---|
| University District 2 - South Tower | 13425 104 Ave, Surrey | 0 |
| University District | 13409 104 Ave | 0 |
| University District - Alumni Tower | 13398 104 Ave | 3 |
Nearby Buildings
Disclaimer: Listing data is based in whole or in part on data generated by the Real Estate Board of Greater Vancouver and Fraser Valley Real Estate Board which assumes no responsibility for its accuracy. - The advertising on this website is provided on behalf of the BC Condos & Homes Team - Re/Max Crest Realty, 300 - 1195 W Broadway, Vancouver, BC
