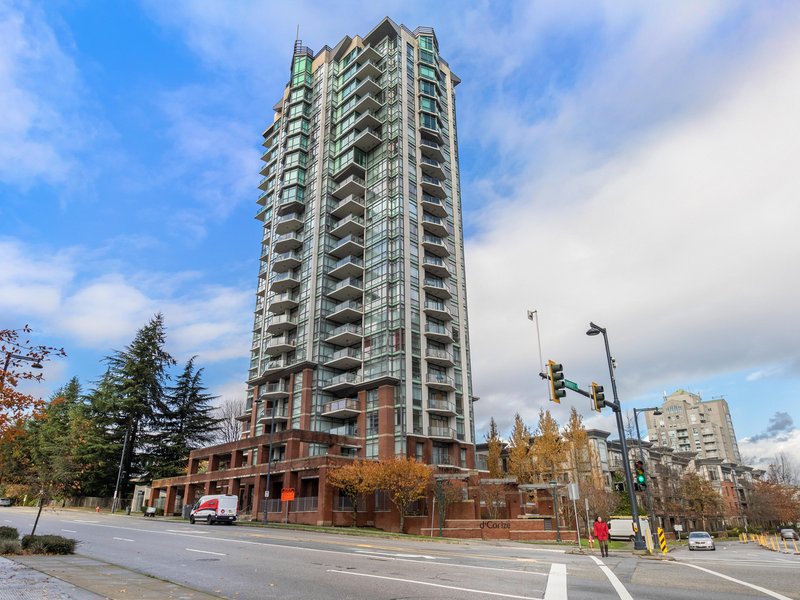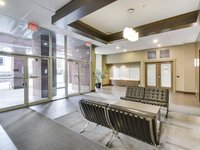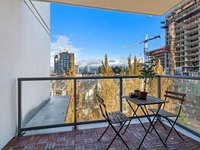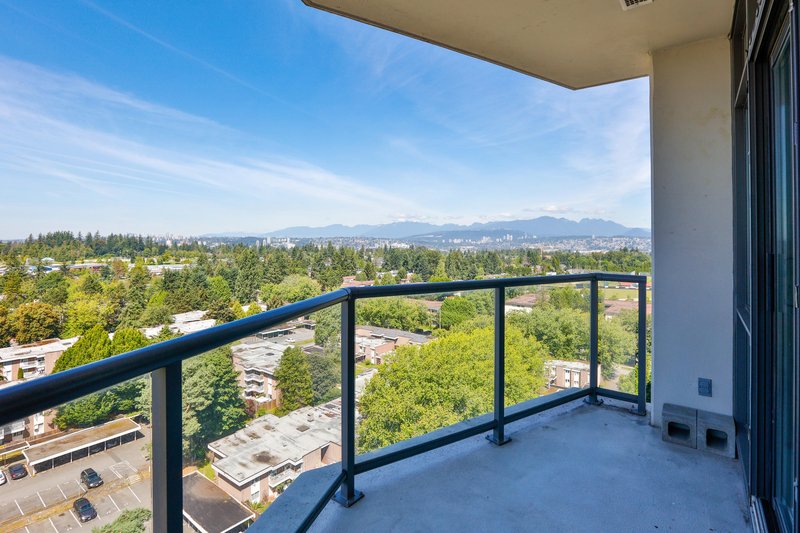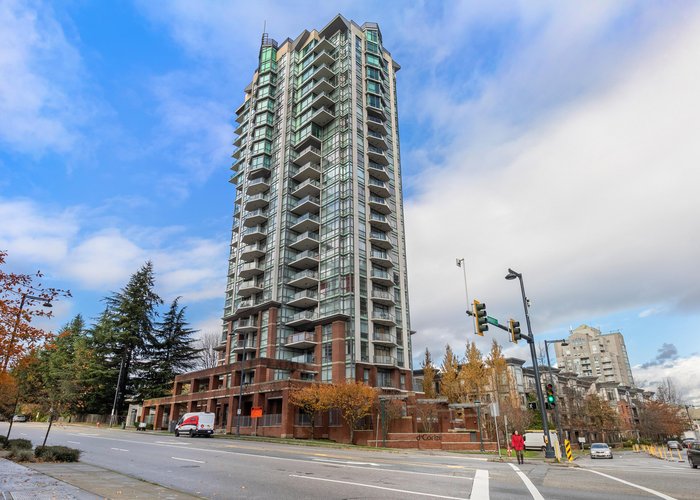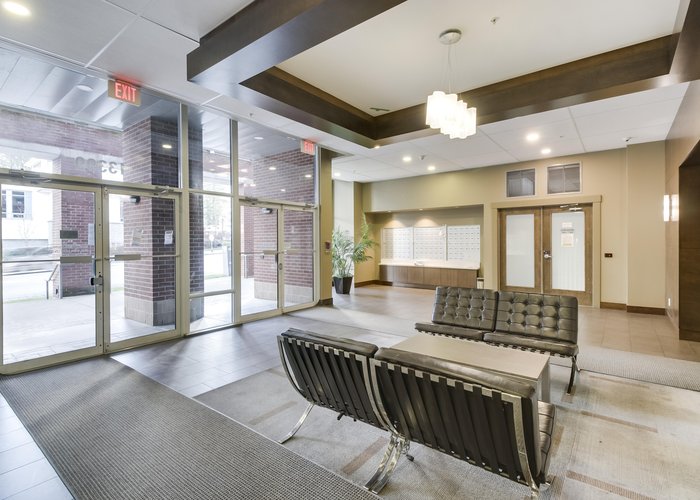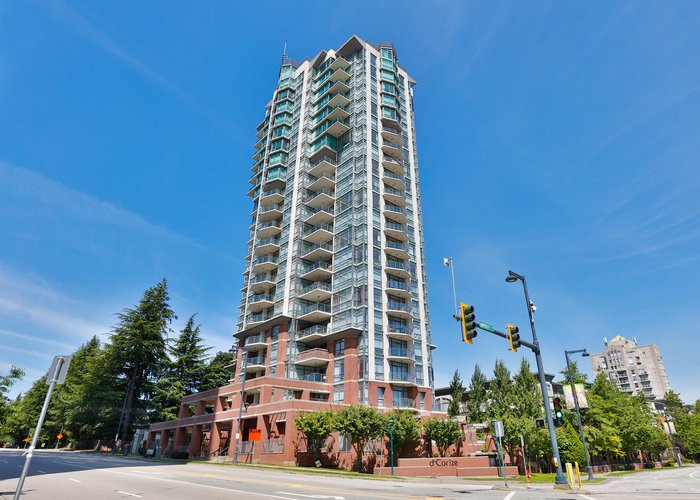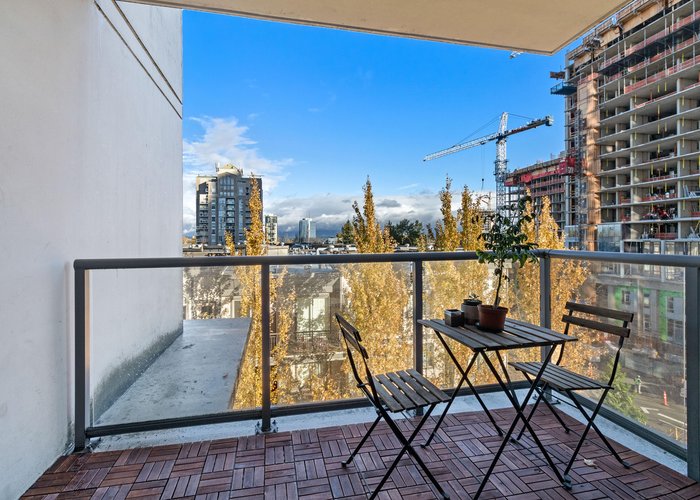D'corize - 13399 104 Avenue
Surrey, V3T 0C9
Featured Listings
Surrey, BC

604-265-9065
Beds
2
Bath
1
Built
2009
Living Area
765 SqFt.
$/SqFt.
692.81
Taxes
$2,021.83
 We Sell Your Property in 30 days or we will sell it for FREE.
We Sell Your Property in 30 days or we will sell it for FREE.
Request An Evaluation ->
For Sale In Building & Complex
| Date | Address | Bed | Bath | Price | Sqft | $/Sqft | DOM | Listed By |
|---|---|---|---|---|---|---|---|---|
| 04/04/2024 | 1909 13399 104 Avenue | 1 | 1 | $464,888 | 599 | $776 | 23 | RE/MAX Performance Realty |
| 03/28/2024 | 702 13399 104 Avenue | 2 | 1 | $499,800 | 760 | $658 | 30 | SRS Panorama Realty |
| 03/14/2024 | 802 13399 104 Avenue | 2 | 1 | $530,000 | 765 | $693 | 44 | Sutton Group-West Coast Realty |
| 03/01/2024 | 202 13399 104 Avenue | 2 | 1 | $485,000 | 760 | $638 | 57 | RE/MAX 2000 Realty |
| Avg: | $494,922 | 721 | $691 | 39 |
Sold History
| Date | Address | Bed | Bath | Asking Price | Sold Price | Sqft | $/Sqft | DOM | Listed By |
|---|---|---|---|---|---|---|---|---|---|
| 04/07/2024 | 308 13399 104 Avenue | 2 | 1 | $529,888 | Login to View | 760 | $700 | 60 | ER/ZNK Cesbezkap Ekyl |
| 03/30/2024 | 204 13399 104 Avenue | 2 | 1 | $539,000 | Login to View | 802 | $667 | 5 | Rietea Jf Ekyl |
| 03/21/2024 | 902 13399 104 Avenue | 2 | 1 | $498,888 | Login to View | 742 | $686 | 12 | PRl 2 PRl Eky Rfk FeiRpf Vap. |
| 02/03/2024 | 1706 13399 104 Avenue | 2 | 2 | $639,000 | Login to View | 939 | $639 | 81 | Fhba Tebhc - 1f Jf Ekyl |
| 09/16/2023 | 909 13399 104 Avenue | 1 | 1 | $449,888 | Login to View | 558 | $792 | 9 | ER/ZNK Cesbezkap Ekyl |
| 05/14/2023 | 506 13399 104 Avenue | 1 | 1 | $549,900 | Login to View | 790 | $677 | 18 | Gkz 3000 Ekyl Yq. |
| Avg: | Login to View | 765 | $694 | 31 |
Strata ByLaws
Pets Restrictions
| Pets Allowed: | 2 |
| Dogs Allowed: | Yes |
| Cats Allowed: | Yes |
Amenities
Building Information
| Building Name: | D'corize |
| Building Address: | 13399 104 Avenue, Surrey, V3T 0C9 |
| Levels: | 21 |
| Suites: | 180 |
| Status: | Completed |
| Built: | 2009 |
| Building Type: | Strata |
| Strata Plan: | BCS3444 |
| Subarea: | Whalley |
| Area: | North Surrey |
| Board Name: | Fraser Valley Real Estate Board |
| Management: | Blueprint Strata Management Inc. |
| Management Phone: | 604-200-1030 |
| Units in Development: | 180 |
| Units in Strata: | 180 |
| Subcategories: | Strata |
Building Contacts
| Official Website: | www.newgengroup.com/index.htm |
| Management: |
Blueprint Strata Management Inc.
phone: 604-200-1030 email: [email protected] |
| Marketer: |
Platinum Project Marketing
phone: 604-263-1911 email: [email protected] |
| Developer: |
Newgen Group Of Companies
phone: 604-415-9390 email: [email protected] |
| Designer: |
Portico Design Group
phone: 604-275-5470 email: [email protected] |
Construction Info
| Year Built: | 2009 |
| Levels: | 21 |
| Construction: | Concrete |
| Foundation: | Concrete Perimeter |
Maintenance Fee Includes
| Caretaker |
| Garbage Pickup |
| Gardening |
| Hot Water |
| Management |
| Recreation Facility |
Documents
Description
D'Corize - 13399 104th Avenue, Surrey, BC V3T 0C9, Strata Plan No. BCS3444, 21 levels, 180 units, built 2009 - located at the northwest corner of 134th Street and 104th Avenue in Whalley neighborhood of Surrey. D'Corize is the third phase of the D'Corize project. The previous phases featured low-rise, wood-frame buildings adjacent to the site of D'Corize. D'Corize teams include Newgen Development and Kerkhoff Construction as the builder, with architect by award winning Focus Architecture and interior design by Portico Design Group. Luxury finishes include 9-foot ceilings, floor to ceiling windows, engineered laminate floors, spacious balconies and patios with wonderful views, stainless steel appliances that compliment kitchen decor with imported polished granite countertops, full-wrap walnut or zebra wood laminate cabinets and ceramic tiled backsplash. Elegant bathrooms feature the Millenium Spa which is an exquisite ceiling mounted rain shower, white ceramic wall tile and imported polished granite countertops. The amenities at DCorize include a fully equipped fitness center, a business centre, media centre with plasma TV, fully equipped kitchen, activity room with pool table, fireside lounge, library and a multi-purpose flex room. D'Corize is managed by KLS REALTY 604-415-7671. Pets Allowed, Rentals Allowed.
Located 2 blocks away from the Central City Mall and SFU Surrey Campus, and close by is Surrey's premier public amenities including Surrey Recreation Centre, Surrey Public library, Central pub, Blends, Starbucks, Royal Kwantlen Park, shopping, schools and golf courses. With the Surrey Central Sky Train Station less than 200 meters away, D'Corize is connected to everywhere. Go downtown, visit New Westminster Quay or head to Metrotown in minutes.
Other Buildings in Complex
| Name | Address | Active Listings |
|---|---|---|
| D'corize | 13399 104th Ave, Surrey | 4 |
Nearby Buildings
Disclaimer: Listing data is based in whole or in part on data generated by the Real Estate Board of Greater Vancouver and Fraser Valley Real Estate Board which assumes no responsibility for its accuracy. - The advertising on this website is provided on behalf of the BC Condos & Homes Team - Re/Max Crest Realty, 300 - 1195 W Broadway, Vancouver, BC
