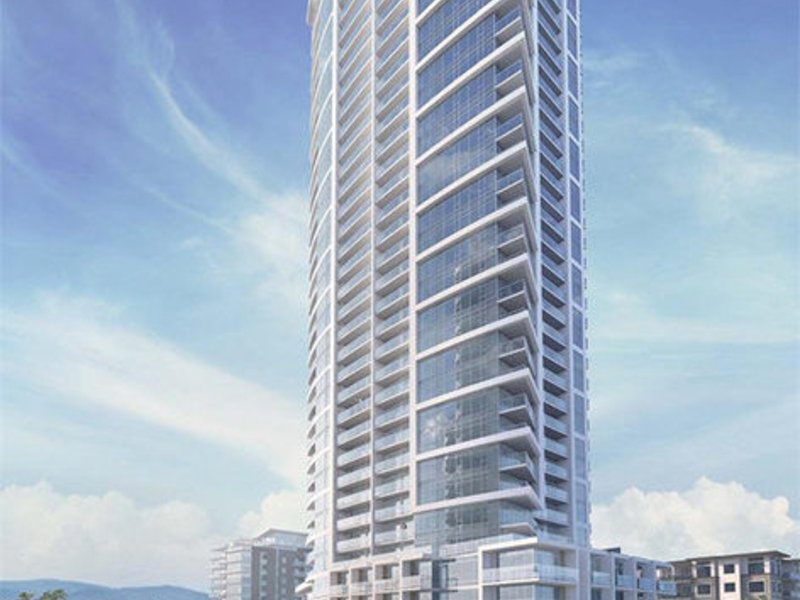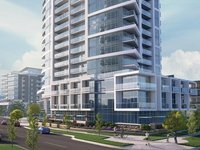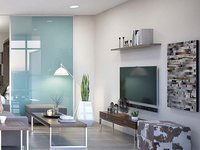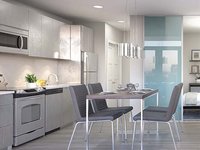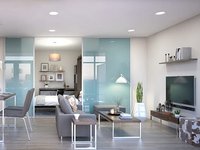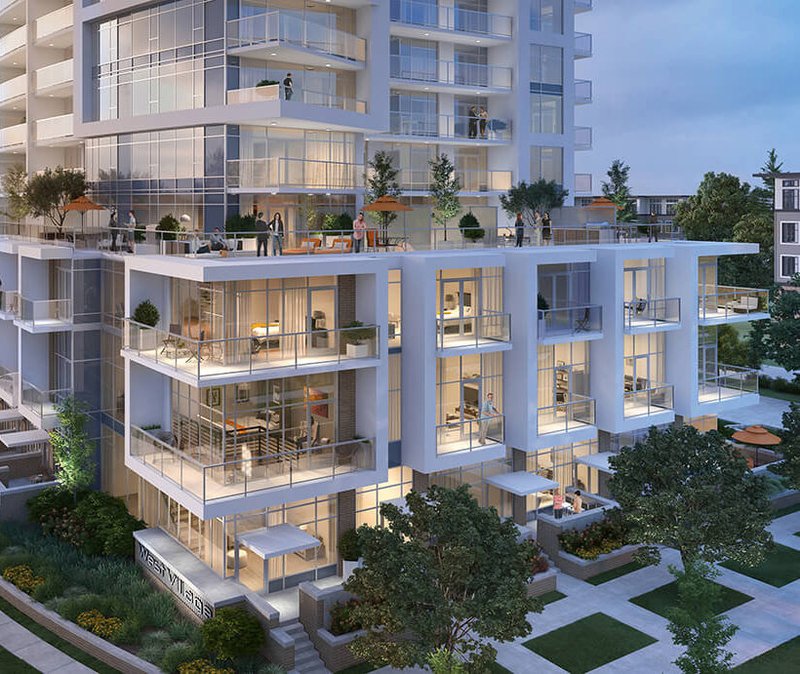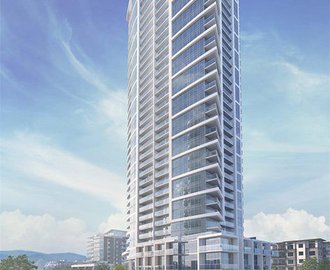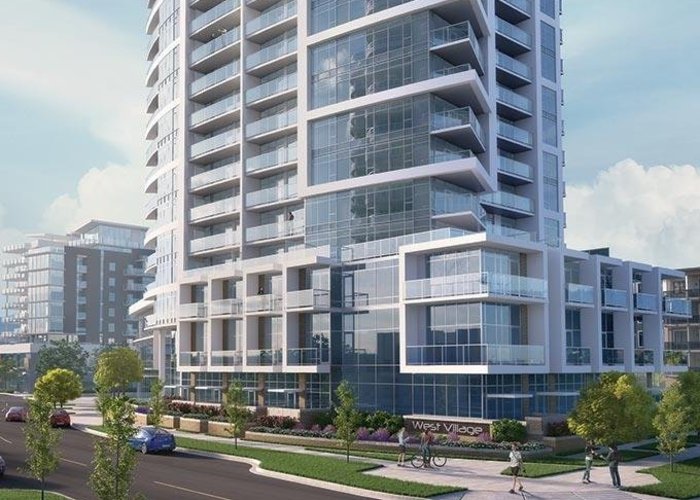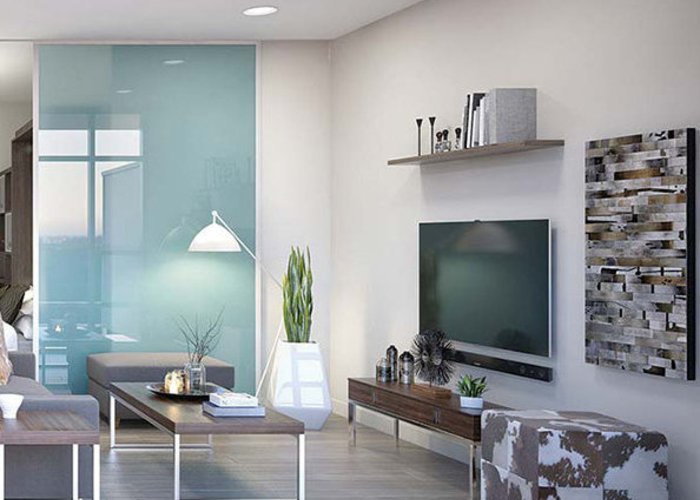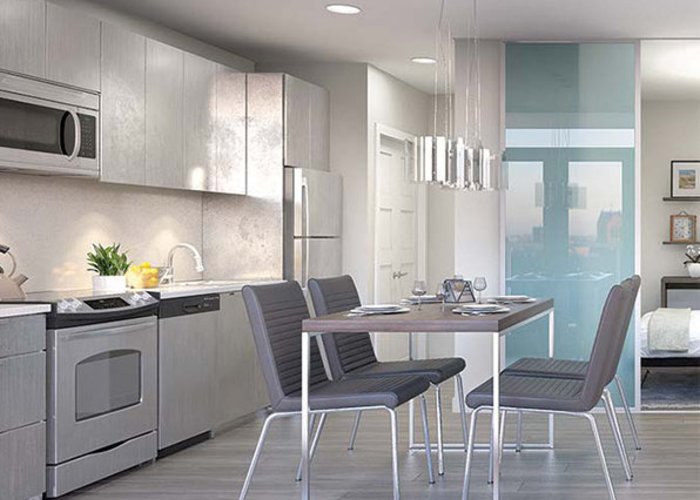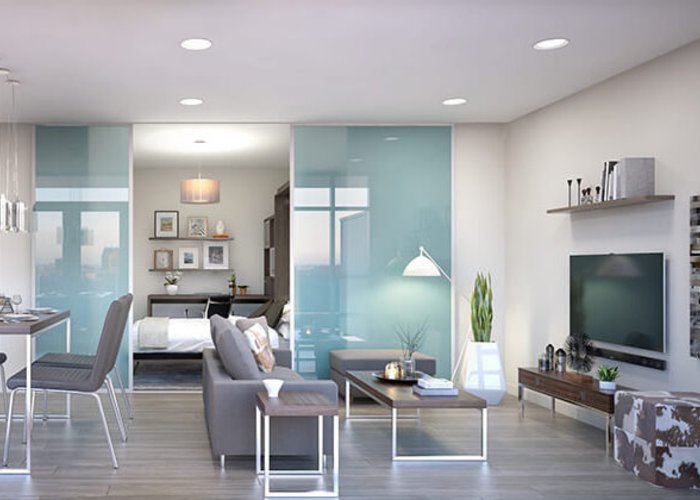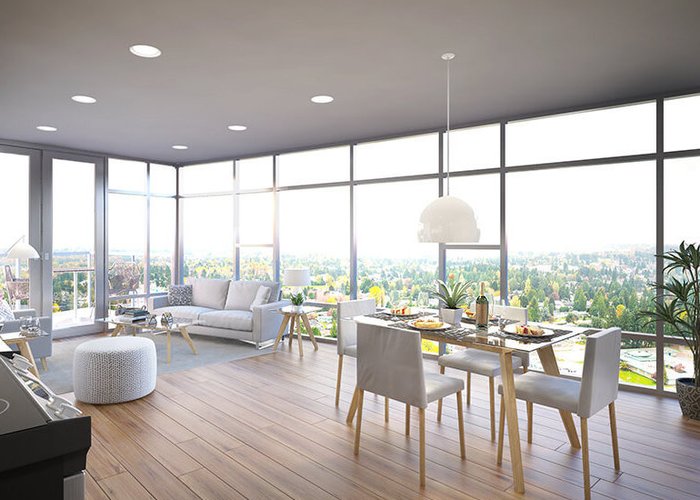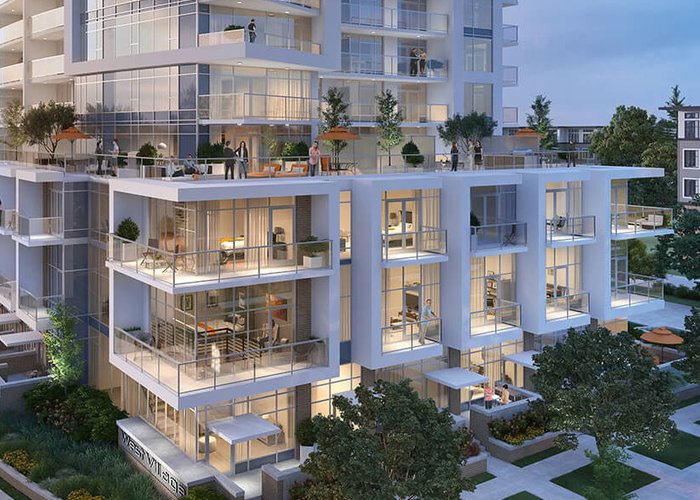Evolve - 13328 104 Ave
Surrey, V3T 1V4
Amenities
Building Information
| Building Name: | Evolve |
| Building Address: | 13328 104 Ave, Surrey, V3T 1V4 |
| Levels: | 35 |
| Suites: | 406 |
| Status: | Completed |
| Built: | 2018 |
| Title To Land: | Freehold Strata |
| Building Type: | Strata |
| Strata Plan: | PL 8960 |
| Subarea: | Whalley |
| Area: | North Surrey |
| Board Name: | Fraser Valley Real Estate Board |
| Management: | Confidential |
| Units in Development: | 406 |
| Units in Strata: | 406 |
| Subcategories: | Strata |
| Property Types: | Freehold Strata |
Building Contacts
| Official Website: | evolvecondos.com/ |
| Management: | Confidential |
| Marketer: |
Platinum Project Marketing
phone: 604-263-1911 email: [email protected] |
| Developer: |
Weststone
phone: 604-533-2260 email: [email protected] |
Construction Info
| Year Built: | 2018 |
| Levels: | 35 |
| Construction: | Concrete |
| Rain Screen: | Full |
| Roof: | Other |
| Foundation: | Concrete Perimeter |
| Exterior Finish: | Mixed |
Features
building Amenities: Fully Equipped Gym/fitness Room |
| Theatre/multi-media Room |
| Lounge Spaces And Rooms |
| Social Room With Kitchen |
- Amenity Space With Fully Equipped Kitchen For Entertaining Guests Meeting Room/boardroom |
| Sky Patio & Lounge With Kitchen |
- Take In The Stunning City And Mountain Views With Friends And Neighbours Garden Paths |
| Secure Bicycle Storage |
suite Features: your Home Your Choice Of Two Designer Selected Colour And Finish Palettes: |
-eclipse Features Dark Contemporary Wood Grain Cabinetry, Earth-toned Tile, And A Natural Colour Palette |
| Contemporary Polished Chrome Hardware |
| Low Voc Paint Finishes |
| 8.5' Ceilings Throughout, Giving All Areas Of Your Home An Open And Spacious Feeling |
| Large Windows And Spacious Balconies Ensure Abundant Natural Light |
peace Of Mind Fully Secured Underground Parkade |
| Hardwired In-suite Smoke Detectors And Sprinklers |
refined Kitchens Cabinetry As Per Eclipse Or Equinox Scheme, All With Soft-close Hardware And Elegant Cabinet Pulls |
| Quartz Countertop And Backsplash |
| Stainless Steel Undermount Sink |
| Quality Stainless Steel Appliances By Ge, Including |
-energy Star Freezer Refrigerator luxury Bathrooms Elongated Mirrors With Medicine Cabinet Storage |
| Quartz Countertop |
| Dual Flush Bathroom Toilet |
| Polished Chrome Fixtures |
| Stylish Rain Shower Head In Main Bath |
| Contemporary Porcelain Floor Tile |
Description
Evolve - 13328 104 Avenue, Surrey, BC V3T 1V4, Canada. Strata plan number PL 8960. Crossroads are 104 Avenue and 133 Street. Evolve is 35 stories with 406 units. Developed by WestStone Group. Architecture by Chris Dikeakos Architects Inc.. Rising above Surrey City Centre with incredible 360-degree views, EVOLVE Condominiums features a penthouse amenity area including indoor and outdoor meeting places and spaces to relax, enjoy the views, meet with friends or work-out. Enjoy the gourmet kitchen for entertaining guests, a fully equipped gym/fitness room or the theatre/media room. Downstairs, interconnecting garden paths will connect EVOLVE to Central Surrey amenities and transit. As well as fully secured underground parking, if your choice of transportation is biking, secure bicycle storage will be available.
Nearby parks include Whalley Athletic Park, Tom Binnie Park and Royal Kwantlen Park. Nearby schools include Old Yale Road Elementary School, Sprott Shaw College - Surrey Campus, AHP Matthew Elementary, KB Woodward Elementary and Simon Fraser University. The closest grocery stores are Kingswood Grocery, All Day All Nite and Kenkoy Filipino Food Mart. Nearby coffee shops include Blenz Coffee, Bistro Panini and Starbucks - in Safeway. Nearby restaurants include Ocean Park Pizza, Rainbow Music Cafe and Alannah Alden.
Nearby Buildings
Disclaimer: Listing data is based in whole or in part on data generated by the Real Estate Board of Greater Vancouver and Fraser Valley Real Estate Board which assumes no responsibility for its accuracy. - The advertising on this website is provided on behalf of the BC Condos & Homes Team - Re/Max Crest Realty, 300 - 1195 W Broadway, Vancouver, BC
