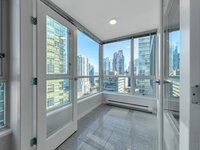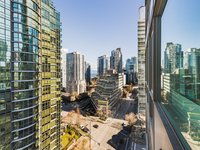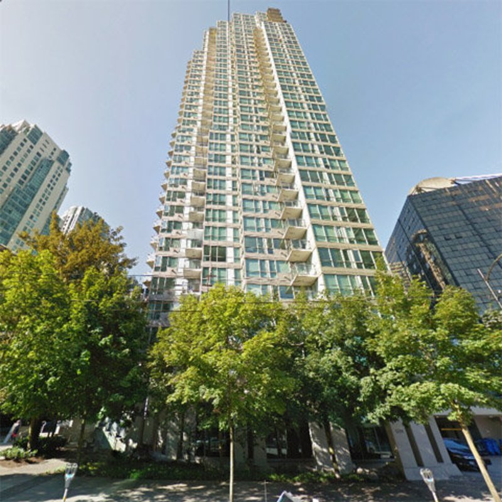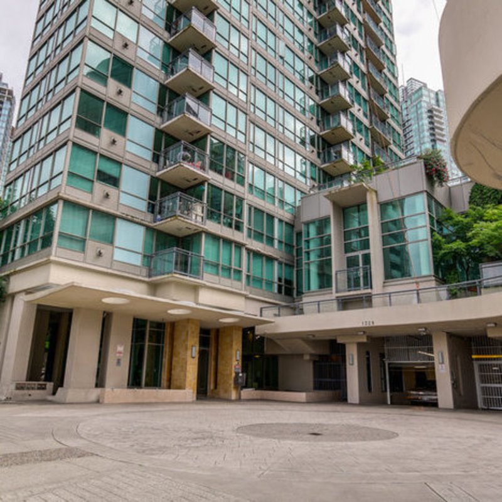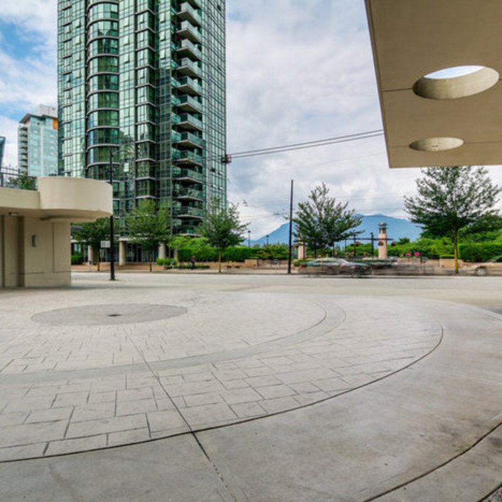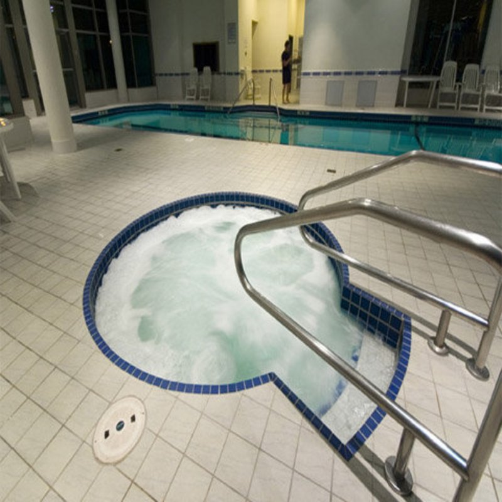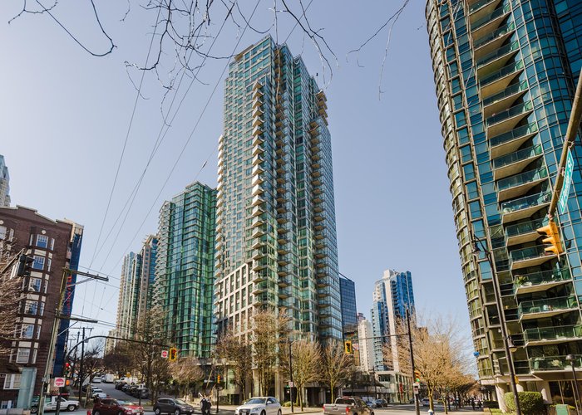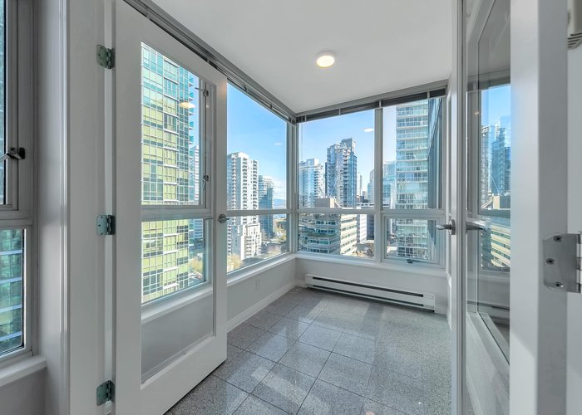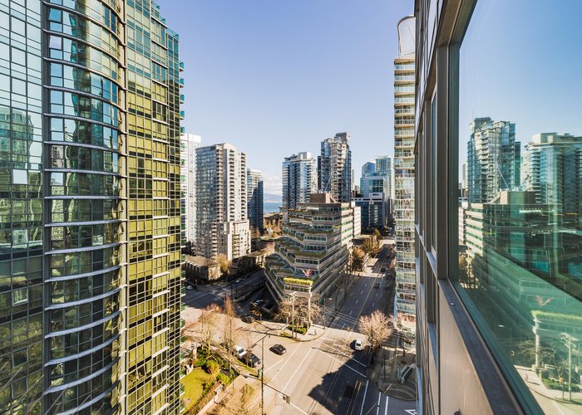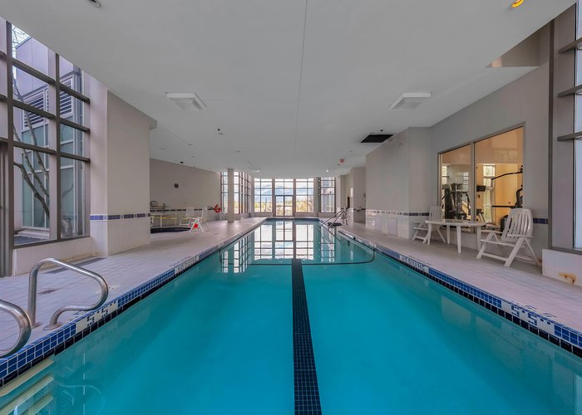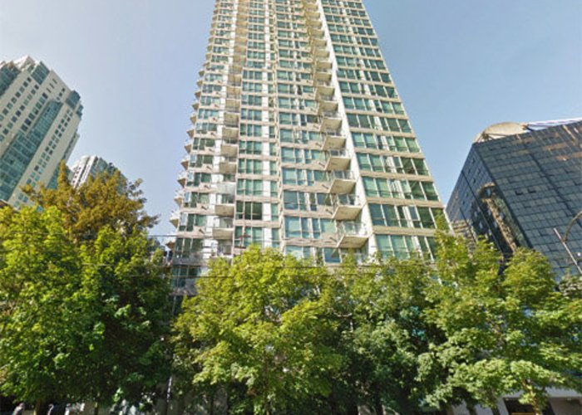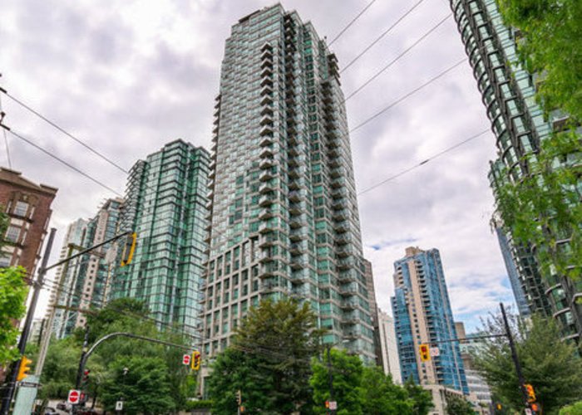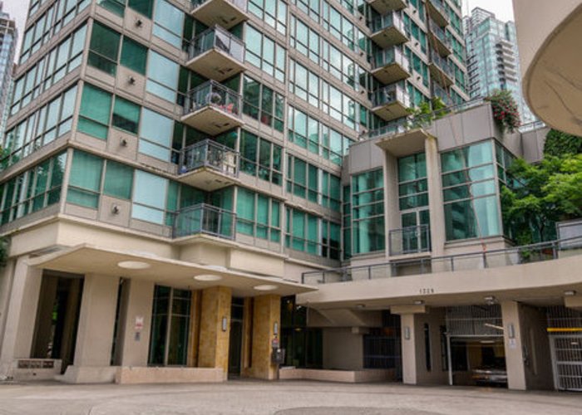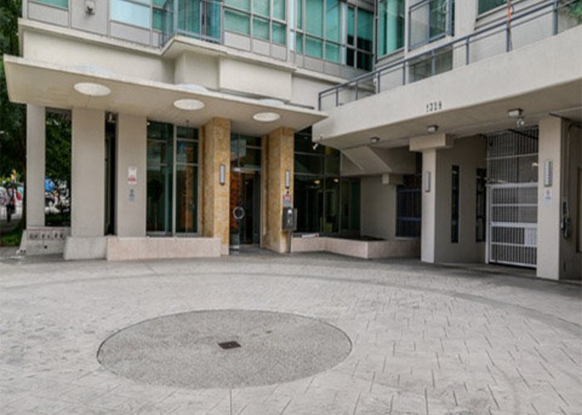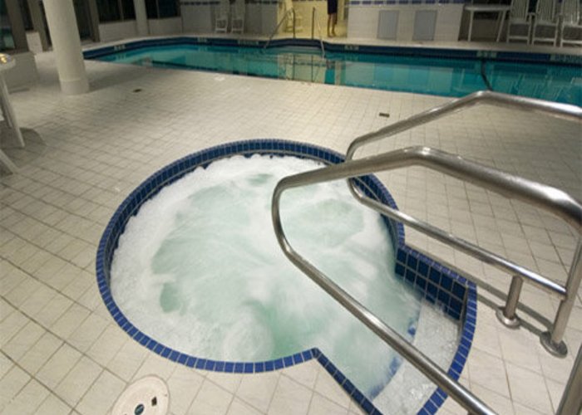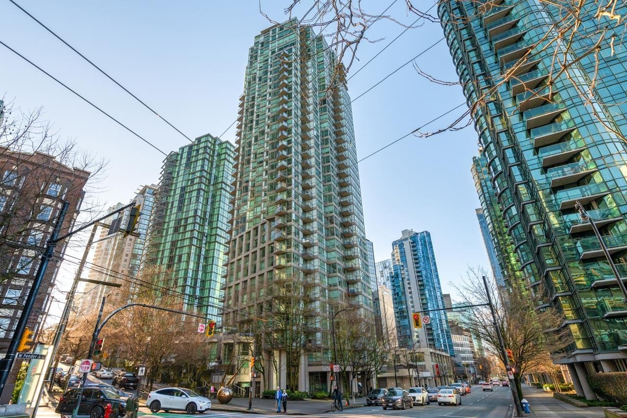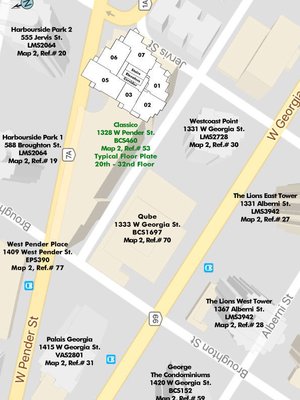Classico - 1328 West Pender Street
Vancouver, V6E 4S9
Featured Listings
Vancouver, BC

604-245-1041
Listed By: Nu Stream Realty Inc.
Beds
1
Bath
1
Built
2003
Living Area
557 SqFt.
$/SqFt.
1344.70
Taxes
$1,851.95
 We Sell Your Property in 30 days or we will sell it for FREE.
We Sell Your Property in 30 days or we will sell it for FREE.
Request An Evaluation ->
For Sale In Building & Complex
| Date | Address | Bed | Bath | Price | Sqft | $/Sqft | DOM | Listed By |
|---|---|---|---|---|---|---|---|---|
| 02/27/2024 | 1104 1328 West Pender Street | 1 | 1 | $749,000 | 557 | $1,345 | 52 | Nu Stream Realty Inc. |
| 10/12/2023 | 3307 1328 West Pender Street | 2 | 3 | $2,588,000 | 1635 | $1,583 | 190 | Royal Pacific Realty (Kingsway) Ltd. |
| 08/08/2023 | 3705 1328 West Pender Street | 3 | 3 | $3,180,000 | 1768 | $1,799 | 255 | Royal Pacific Realty Corp. |
| Avg: | $2,172,333 | 1320 | $1,575 | 166 |
Sold History
| Date | Address | Bed | Bath | Asking Price | Sold Price | Sqft | $/Sqft | DOM | Listed By |
|---|---|---|---|---|---|---|---|---|---|
| 12/02/2023 | 2006 1328 West Pender Street | 2 | 2 | $1,199,800 | Login to View | 981 | $1,182 | 47 | Eblky CkpRsRp Ekyl Pbec. |
| 09/20/2023 | 1505 1328 West Pender Street | 2 | 2 | $1,238,000 | Login to View | 1004 | $1,175 | 23 | ER/ZNK Zkfef Ekyl |
| 08/12/2023 | 1905 1328 West Pender Street | 2 | 2 | $1,235,000 | Login to View | 1042 | $1,140 | 39 | ER/ZNK Fyp CebceRf |
| 08/02/2023 | 1205 1328 West Pender Street | 2 | 2 | $1,088,000 | Login to View | 1003 | $1,025 | 83 | Ah Fekz Ekyl Vap. |
| 07/31/2023 | 2707 1328 West Pender Street | 2 | 2 | $1,468,800 | Login to View | 1170 | $1,175 | 27 | ER/ZNK Pef Ekyl |
| 05/22/2023 | 802 1328 West Pender Street | 1 | 1 | $688,000 | Login to View | 638 | $1,186 | 6 | Uyye Zhepu Ekyl |
| Avg: | Login to View | 973 | $1,147 | 38 |
Strata ByLaws
Pets Restrictions
| Pets Allowed: | 2 |
| Dogs Allowed: | Yes |
| Cats Allowed: | Yes |
Amenities
Building Information
| Building Name: | Classico |
| Building Address: | 1328 Pender Street, Vancouver, V6E 4S9 |
| Levels: | 38 |
| Suites: | 191 |
| Status: | Completed |
| Built: | 2003 |
| Title To Land: | Freehold Strata |
| Building Type: | Strata Condos |
| Strata Plan: | BCS460 |
| Subarea: | Coal Harbour |
| Area: | Vancouver West |
| Board Name: | Real Estate Board Of Greater Vancouver |
| Units in Development: | 201 |
| Units in Strata: | 191 |
| Subcategories: | Strata Condos |
| Property Types: | Freehold Strata |
Building Contacts
| Developer: |
Pinnacle International Group
phone: 604-602-7747 email: [email protected] |
| Architect: |
Bingham Hill Architects
phone: 604 688 8254 email: [email protected] |
Construction Info
| Year Built: | 2003 |
| Levels: | 38 |
| Construction: | Concrete |
| Rain Screen: | Full |
| Roof: | Other |
| Foundation: | Concrete Perimeter |
| Exterior Finish: | Mixed |
Maintenance Fee Includes
| Caretaker |
| Garbage Pickup |
| Gardening |
| Gas |
| Hot Water |
| Management |
| Recreation Facility |
Features
| Superb Indoor Lap Pool |
| Beautiful Mirrored Exercise And Workout Studio |
| Spacious Games And Media Rooms |
| Hot Tub |
| Sauna |
| Media Room |
| Bike Room |
| Party And Game Rooms |
| Library |
| 24 Hour Concierge |
Documents
Description
Classico - 1328 West Pender Street, Vancouver, BC V6E 4S9, strata plan BCS460 - located in Coal Harbour area of Vancouver West, at the crossroads West Pender Street and Jervis Street. Classico has a great location, just 2 blocks to the shore of Coal Harbour and 3 blocks to Robson Sreet. Classico is walking distance to Harbour Green Park, Harbour Community Centre, The Vancouver College of Art and Design, British Consulate General, Komi Sushi Japanese, United States Consulate, Portal Park, Shoppers Drug Mart, Starbucks Coffee, Mixx Fitness Studio, The Salon Beauty Bar, Fitness World Fitness Centres Express, Tim Hortons, Vancouver Convention and Exibition Centre, London Drugs, Cactus Club Cafe, Ashton College and Canada Place are walking distance from the complex. The bus stops near the complex, Burrard Skytrain Station and Burrard Skytrain Station about 10-minute walk away and Waterfront Skytrain Station are about 17-minute walk away. Pinnacle International Group and Bingham Hill Architects developed and built Classico in 2003. This 38-level concrete building has mixed exterior finishing and full rain screen. Classico features 1 bedroom homes 600-630 sq ft., 2 bedrooms 892 - 1045 sq ft., 2 bedroom + den/family room 1222 - 1700 sq ft., and 3 bedrooms 1307 sq ft. Bright, open floor plans and corridor views to Coal Harbour from 10 th floor +. Most homes offer 9' ceilings, stainless steel appliances, outdoor balconies, solariums, gas fireplace, granite countertops and hardwood floors. This building has great amenities that include a guest suite, in-suite laundry, a beautiful lap pool, a relaxing library, an amazing lounge, secure underground parking, storage lockers, an exercise centre, a hot tub, a sauna, a media room, a bike room, a party and a game rooms and a 24-hour concierge.
Building Floor Plates
Floor: 1
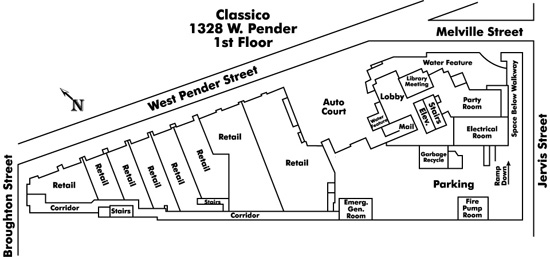
Floor: 2
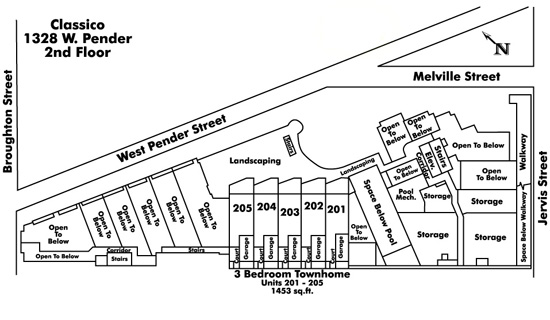
Floor: 3
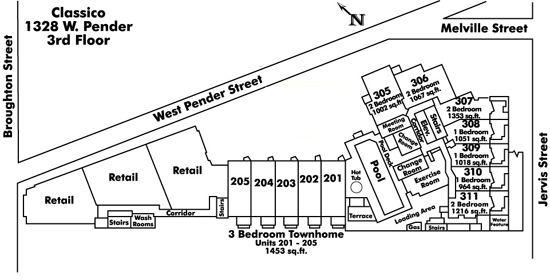
Floor: 4
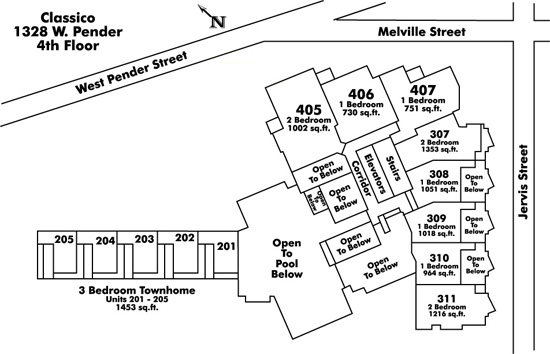
Floor: 5
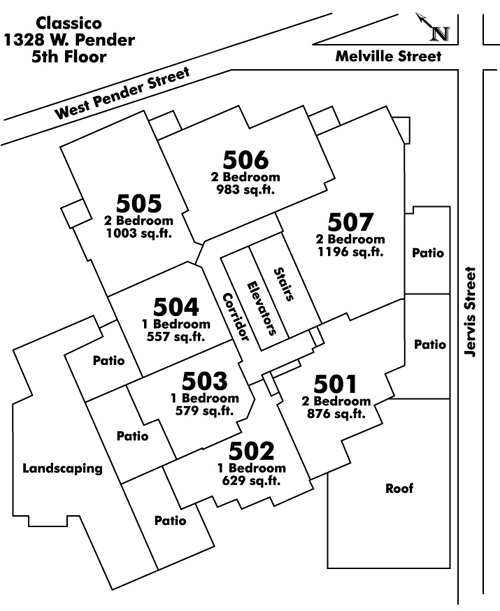
Floor: 6,7,8,9,10,11,12
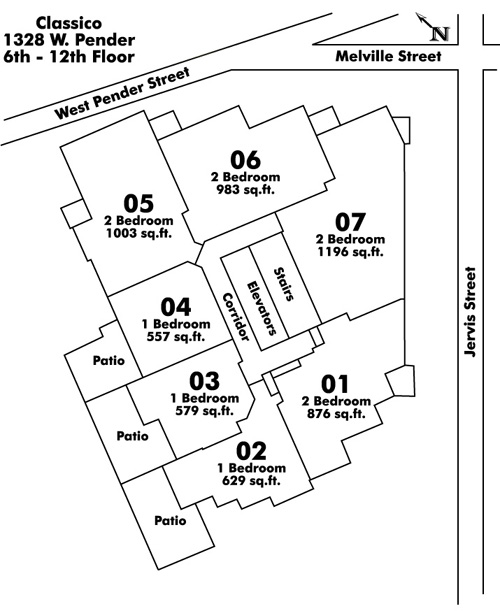
Floor: 15,16,17,18,19
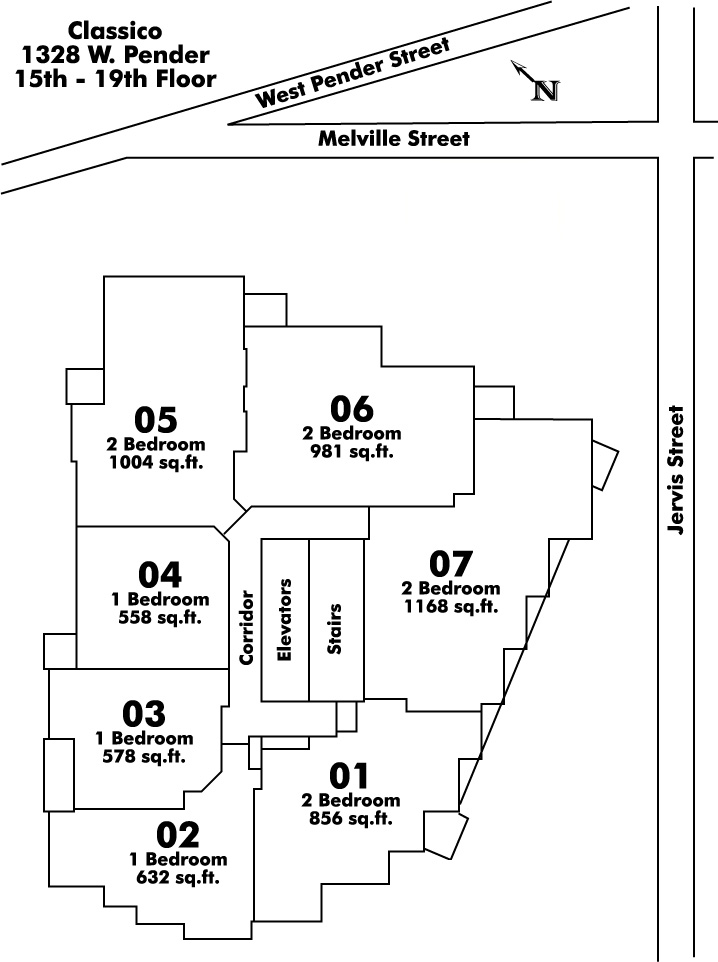
Floor: 20,21,22,23,24,25,26,27,28,29,30,31,32
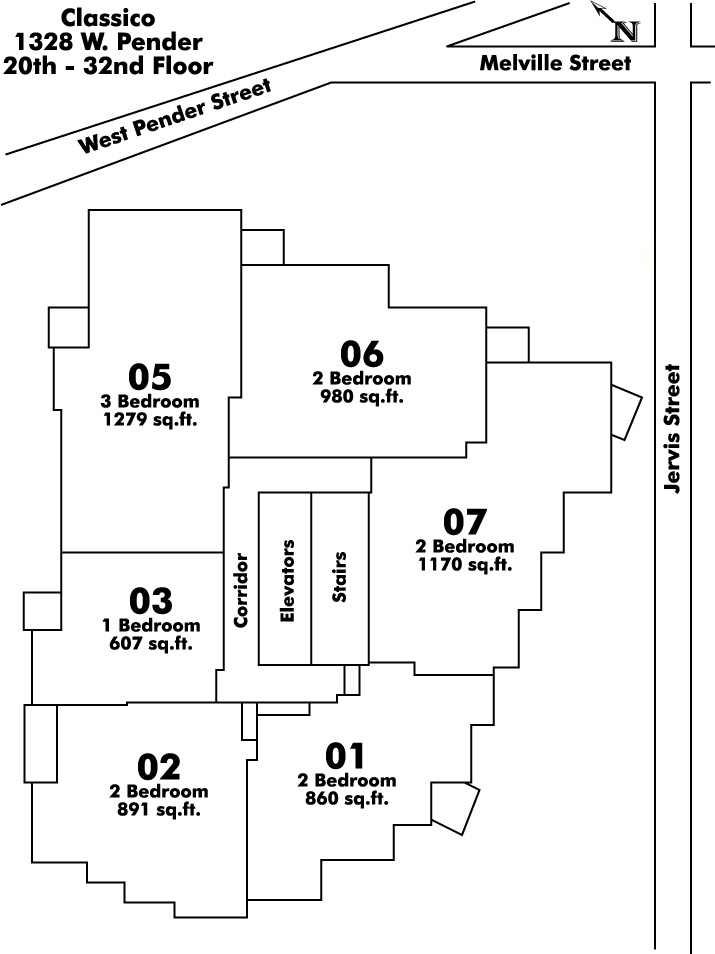
Floor: 33
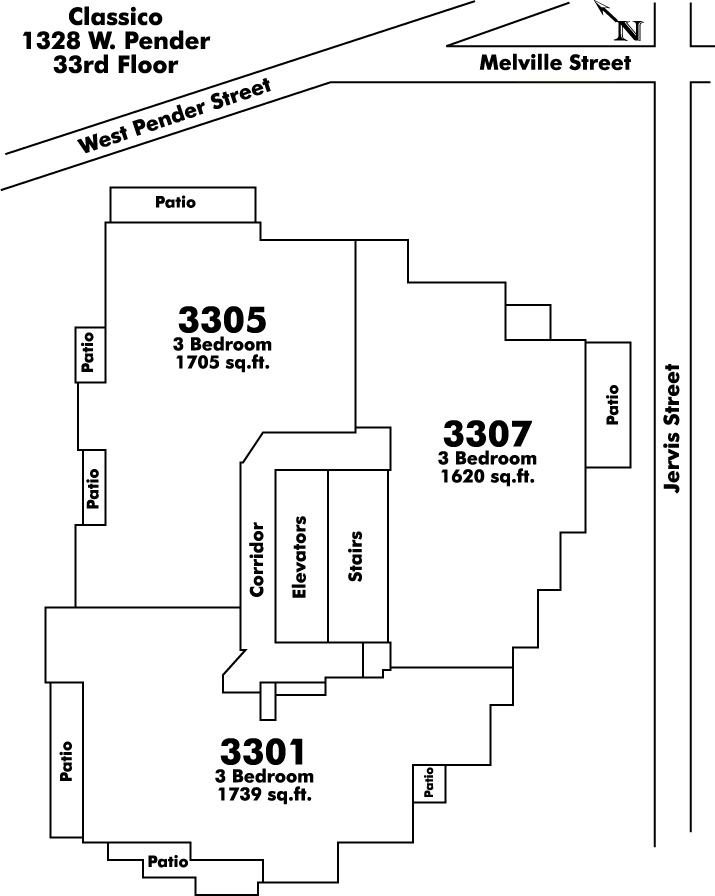
Floor: 34,35,36
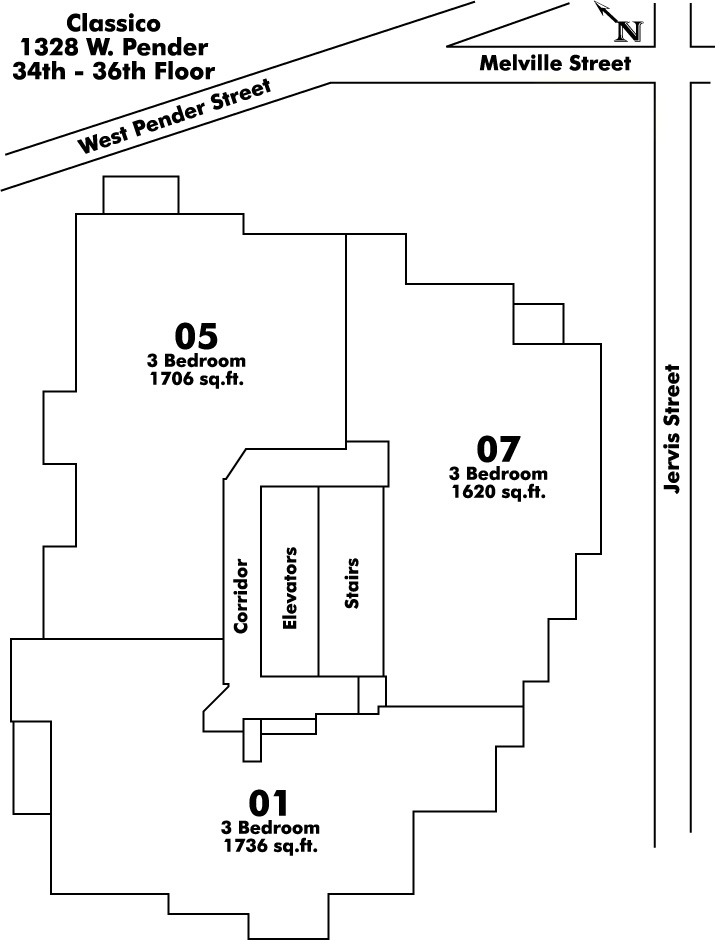
Floor: 37
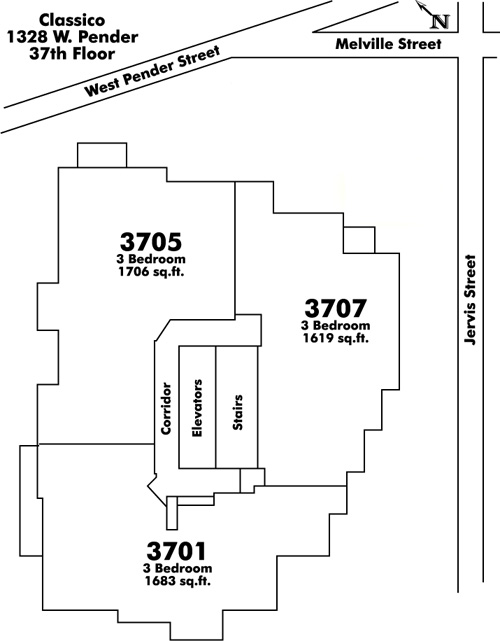
Floor: 38
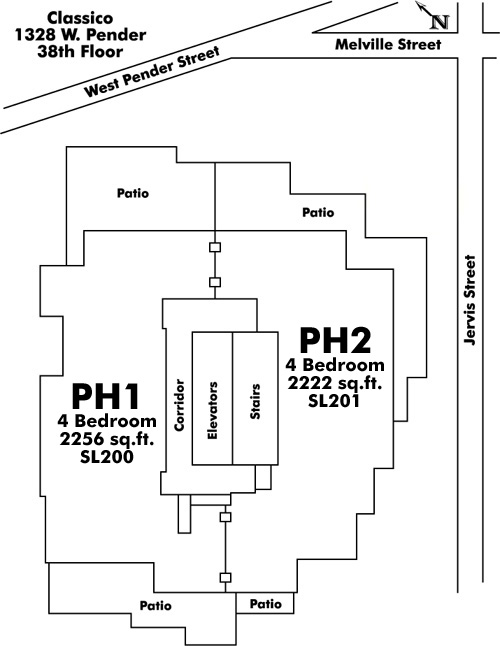
Floor: 39
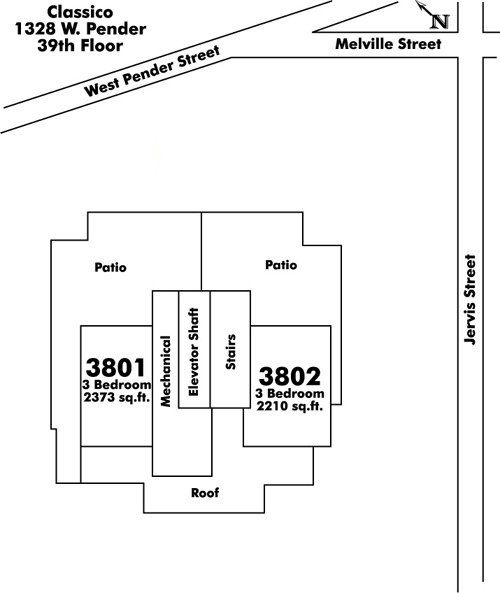
Nearby Buildings
Disclaimer: Listing data is based in whole or in part on data generated by the Real Estate Board of Greater Vancouver and Fraser Valley Real Estate Board which assumes no responsibility for its accuracy. - The advertising on this website is provided on behalf of the BC Condos & Homes Team - Re/Max Crest Realty, 300 - 1195 W Broadway, Vancouver, BC



