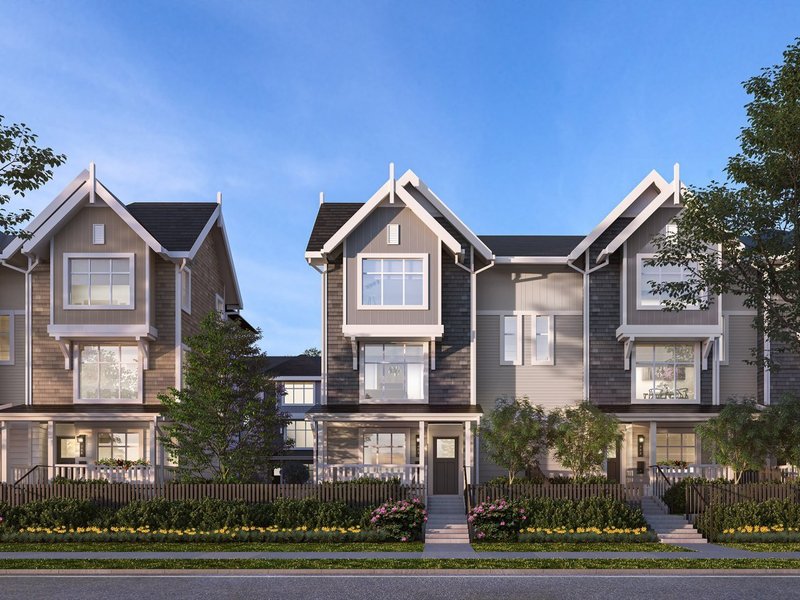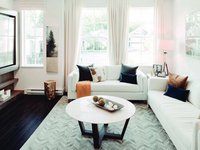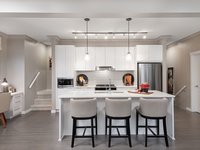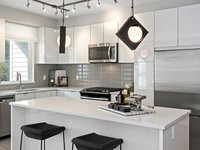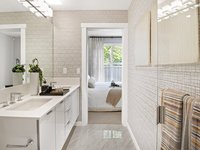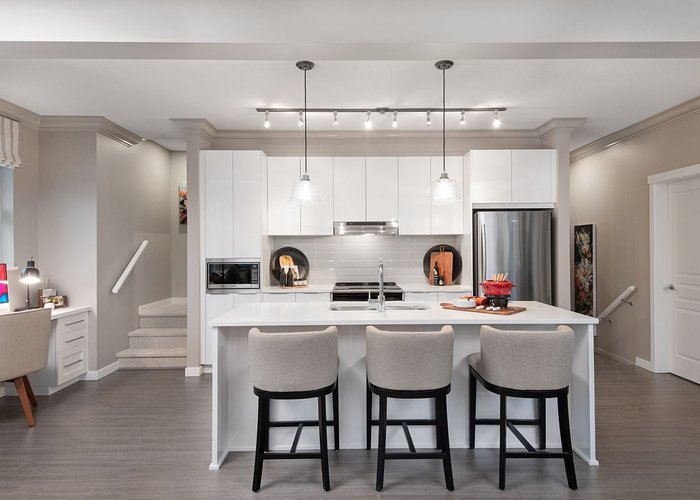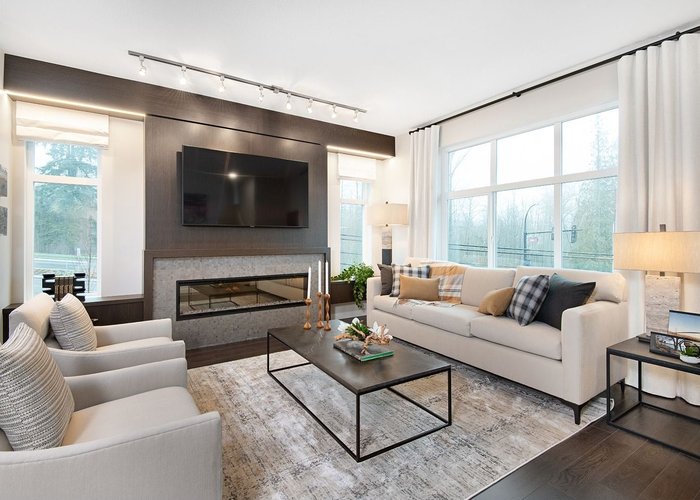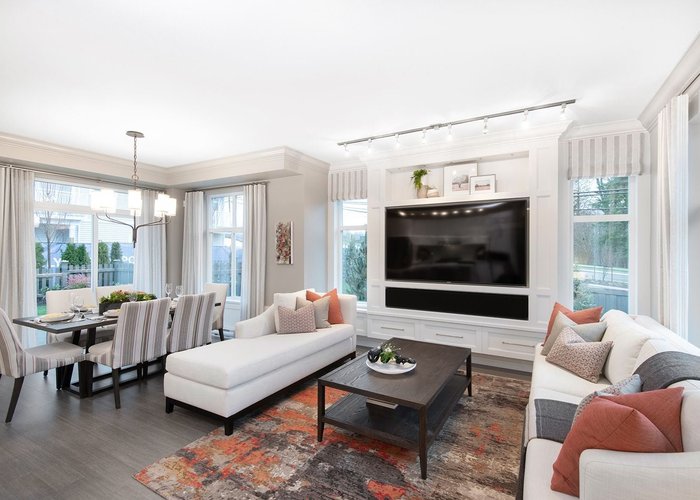Provenance - 11295 Pazarena Pl
Maple Ridge, V2X 4K9
Featured Listings
Maple Ridge, BC

604-245-1041
Listed By: RE/MAX Treeland Realty
Beds
3
Bath
3
Built
2020
Living Area
1501 SqFt.
$/SqFt.
532.91
Taxes
$3,386.41
 We Sell Your Property in 30 days or we will sell it for FREE.
We Sell Your Property in 30 days or we will sell it for FREE.
Request An Evaluation ->
For Sale In Building & Complex
| Date | Address | Bed | Bath | Price | Sqft | $/Sqft | DOM | Listed By |
|---|---|---|---|---|---|---|---|---|
| 04/18/2024 | 601 11295 Pazarena Pl | 3 | 3 | $799,900 | 1501 | $533 | 8 | RE/MAX Treeland Realty |
| Avg: | $799,900 | 1501 | $533 | 8 |
Sold History
| Date | Address | Bed | Bath | Asking Price | Sold Price | Sqft | $/Sqft | DOM | Listed By |
|---|---|---|---|---|---|---|---|---|---|
| 03/11/2024 | 1204 11295 Pazarena Pl | 3 | 3 | $779,000 | Login to View | 1376 | $596 | 7 | ER/ZNK Pef Ekyl |
| 02/20/2024 | 2304 11295 Pazarena Pl | 3 | 3 | $849,900 | Login to View | 1604 | $542 | 8 | ER/ZNK Fkoe Ekyl Tebhc |
| 01/03/2024 | 1201 11295 Pazarena Pl | 3 | 3 | $810,000 | Login to View | 1413 | $570 | 41 | Kc Ekyl (Oekapu) |
| 11/14/2023 | 1705 11295 Pazarena Pl | 3 | 3 | $799,900 | Login to View | 1404 | $557 | 12 | Fbaukhf Ekyl Pbec. |
| 09/10/2023 | 2405 11295 Pazarena Pl | 3 | 3 | $775,000 | Login to View | 1282 | $605 | 4 | ER/ZNK YVSRFGLYRF ERNYGL |
| 08/18/2023 | 1303 11295 Pazarena Pl | 3 | 3 | $875,000 | Login to View | 1450 | $603 | 4 | Eblky YCkt Jf Eky Rfk FeiRpf |
| 07/14/2023 | 806 11295 Pazarena Pl | 3 | 3 | $849,900 | Login to View | 1350 | $626 | 17 | 2 Cepa Ekyl Jf Pbkf |
| 06/28/2023 | 2401 11295 Pazarena Pl | 3 | 3 | $849,000 | Login to View | 1388 | $627 | 15 | Fbaukhf Ekyl Pbec. |
| 06/07/2023 | 2203 11295 Pazarena Pl | 3 | 3 | $849,900 | Login to View | 1464 | $581 | 16 | ER/ZNK YVSRFGLYRF ERNYGL |
| 05/16/2023 | 1402 11295 Pazarena Pl | 3 | 3 | $850,000 | Login to View | 1432 | $620 | 5 | Eblky CkpRsRp Ekyl Pbec. |
| Avg: | Login to View | 1416 | $593 | 13 |
Strata ByLaws
Pets Restrictions
| Pets Allowed: | 2 |
| Dogs Allowed: | Yes |
| Cats Allowed: | Yes |
Amenities
Building Information
| Building Name: | Provenance |
| Building Address: | 11295 Pazarena Pl, Maple Ridge, V2X 4K9 |
| Levels: | 3 |
| Suites: | 252 |
| Status: | Under Construction |
| Built: | 2020 |
| Title To Land: | Freehold Strata |
| Building Type: | Strata Townhouses |
| Strata Plan: | EPS5764 |
| Subarea: | Cottonwood MR |
| Area: | Maple Ridge |
| Board Name: | Real Estate Board Of Greater Vancouver |
| Management: | Colyvan Pacific Real Estate Management Services Ltd. |
| Management Phone: | 604-683-8399 |
| Units in Development: | 252 |
| Units in Strata: | 252 |
| Subcategories: | Strata Townhouses |
| Property Types: | Freehold Strata |
Building Contacts
| Official Website: | www.polyhomes.com/community/provenance/ |
| Management: |
Colyvan Pacific Real Estate Management Services Ltd.
phone: 604-683-8399 email: [email protected] |
| Developer: |
Polygon
phone: 604-877-1131 |
Construction Info
| Year Built: | 2020 |
| Levels: | 3 |
| Construction: | Frame - Wood |
| Rain Screen: | Full |
| Roof: | Asphalt |
| Foundation: | Concrete Perimeter |
| Exterior Finish: | Vinyl |
Maintenance Fee Includes
| Caretaker |
| Garbage Pickup |
| Gardening |
| Other |
| Recreation Facility |
| Snow Removal |
Features
amenities Indoor Children's Playroom |
| Fitness Studio |
| Outdoor Dog Wash |
| Pool |
| Fireside Lounge |
| Guest Suite |
| Hot Tub |
| Side-by-side Garages Ensure There’s Space For Two Cars And Inspire Storage Opportunities For All Your Precious Outdoor gear |
| Rich Laminate Flooring Create A Visual Flow And Continuity Between Entry, Kitchen, And Living/dining rooms |
| Durable Engineered Stone Countertops With Sleek Undermounted Double-bowl Stainless Steel Sinks In Kitchens For Effortless cleaning |
| Convenient Powder Rooms With Porcelain Tile Flooring On The Main Level Of Every townhome |
| Open-concept Kitchens With Islands Make Multitasking Children And Entertaining Guests Naturally easier |
| Bright Spa-inspired Ensuite Bathrooms Encourage A Space For Tranquility Any Time Of The day |
| Two Timeless Designer-selected Colour Schemes To Choose From To Suit Your style. |
| Feel Confident In Polygon’s Comprehensive Travelers 2-5-10 Year Home Warranty And Attentive After-sales Care With Our Trained Customer Service team. |
Description
Provenance - 11295 Pazarena Place, Maple Ridge, BC V2X 4K9, Canada. Strata plan number EPS5764. Crossroads are Pazarena Place and Lougheed Highway. rovenance an intimate community designed for families to settle and grow in a beautiful city with a breathtaking outdoor playground to fulfill the desire for exploration. With a variety of designer floorplans to choose from, ranging from approximately 1,354 to 1,587 square feet. Developed by Polygon.
Situated between the accessible Lougheed Highway and Haney Bypass, getting around from home is just going to get easier. Choose 20 minutes from the Golden Ears Bridge for toll-free access across the Fraser Valley or direct access to Highway 7 to Vancouver and onwards. And if youre keen to relax and let the West Coast Express take you to your destination, allow a convenient bus stop located close to home to take you to the Port Haney Station within minutes.
Nearby Buildings
| Building Name | Address | Levels | Built | Link |
|---|---|---|---|---|
| Era | 22255 Dewdney Trunk RD | 6 | 2022 | |
| 0 DR, Clayton | 0 | |||
| Aqua | 550 Truswell Road | 0 | ||
| Duet | 709 Como Lake Avenue | 6 | 2019 | |
| Ewen | 843 Ewen Ave | 3 | 2019 | |
| Amira | 612 Brantford ST | 6 | 2020 | |
| Avana | 678 Fairview Street, Coquitlam West | 3 | 2022 | |
| Brixx | 1308 Richter Street | 4 | 2020 | |
| Jinju | 533 Cottonwood Ave, Coquitlam West | 42 | 2025 | |
| Mason | 2070 Curling RD | 3 | 2021 | |
| Modus | 1488 Park Drive, Marpole | 3 | 2023 | |
| Perch | 2028 Mountain Vista Drive | 2 | ||
| 0 Road | 36 | |||
| Edward | 288 King Edward Avenue, South Cambie | 4 | 2018 | |
| Elston | 7127 193A Street, Clayton | 3 | 2020 | |
| Irving | 218 Carnarvon ST | 6 | 2019 | |
| Lariva | 2232 Welcher Ave | 4 | 2019 | |
| Oxford | 728 Even Ave | 3 | ||
| Perron | 7583 Yukon ST | 3 | 2020 | |
| Soleil | 1711 152ND Street | 26 | 2023 | |
| Sussex | 6050 Sussex Avenue | 41 | 2019 | |
| Tandem | 5474 199A Street, Langley City | 4 | 2020 | |
| Zephyr | 1661 Davie Alley | 23 | 2020 | |
| 0 Drive, Seymour | 0 | |||
| 3755 ST | 0 | |||
| 5631 RD | 15 | 2025 | ||
| 7506 ST | 0 | |||
| Base 10 | 46150 Thomas RD | 3 | 2020 | |
| Evolv35 | 312 Moody Ave, Queensbury | 4 | 2020 | |
| Genesis | 20350 Logan Ave | 6 |
Disclaimer: Listing data is based in whole or in part on data generated by the Real Estate Board of Greater Vancouver and Fraser Valley Real Estate Board which assumes no responsibility for its accuracy. - The advertising on this website is provided on behalf of the BC Condos & Homes Team - Re/Max Crest Realty, 300 - 1195 W Broadway, Vancouver, BC
