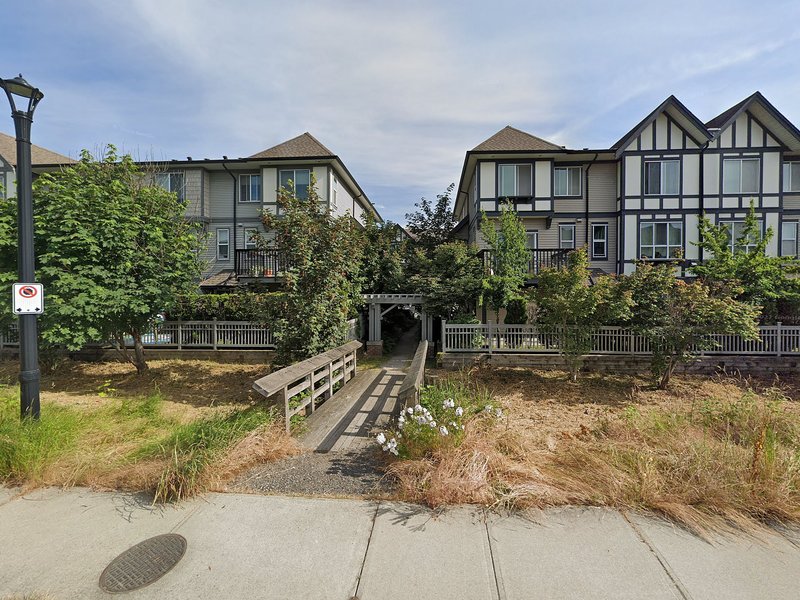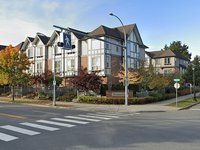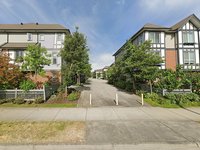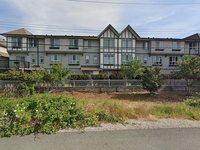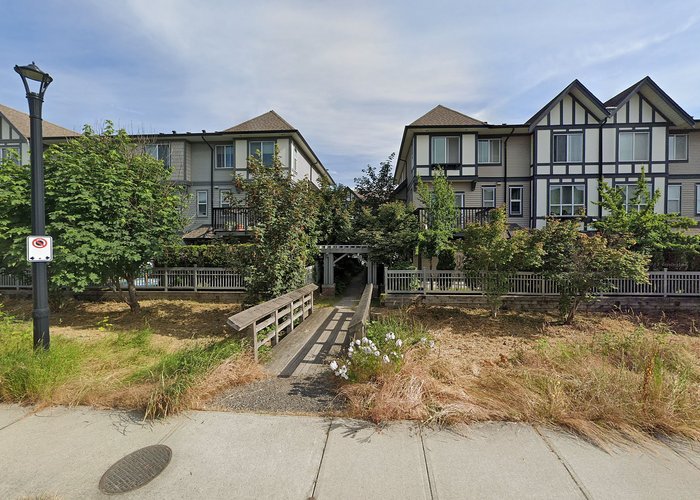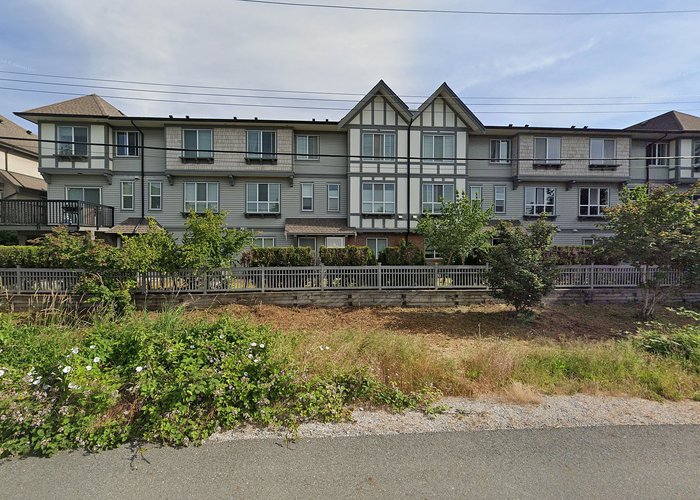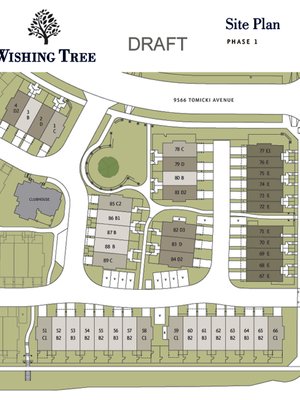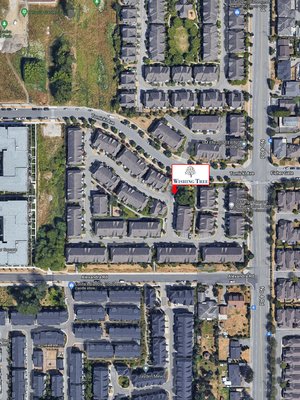Description
Wishing Tree - 9533 Tomicki Avenue, Richmond, BC V6X 0E6, Strata Plan No. BCP43580, 3 levels, 43 townhomes, estimated completion 2011 - located at the corner of Alderbridge Way and No. 4 Road in Alexandra Gardens neighborhood of Richmond. Developed by Polygon Homes, Wishing Tree is comprised of two buildings at 9533 and 9566 Tomicki Avenue in Alexandra Gardens area of Richmond. Designed by Formweks Architectural Inc., an award-winning architect, Wishing Tree offers Cotswold-style architecture with stately brick cladding, window boxes, charming cottage details and lush landscaped grounds.
Wishing Tree offers meticulously designed three and four bedroom townhomes ranging from 1272 to 1600 sf with 9 foot ceilings, low E glass windows, rich porcelain tiled floors, beautiful decorative ceiling fans, electric baseboard heating, zoned controlled thermostats, plush 35 ounce carpets, fenced backyards, and double car garage or single car garage with extra parking on driveway apron for each home. The gourmet kitchens include teak mocha or dark walnut laminate floors, granite counters, full height ceramic backsplashes, kitchen islands in some plans, contemporary flat panel cabinets, and stainless steel Samsung appliances. The well appointed bathrooms have a main floor powder room, tile flooring, ceramic tiled walls, granite countertops in ensuite, designer selected laminate counters in main bath, separate shower with glass doors, and Kohler soaker tub, faucets and fixtures. Residents also can enjoy the impressive 1,600 sf resort-style Clubhouse - Wishing Tree Club which includes fully equipped fitness room, fireside lounge, games room, party kitchen & bar, pool table, patio area, and much more.
Being right adjacent to a future five-acre park site which complements the lush central green space, kid?s play area and trail network is one of the huge Wow Factors, and Lansdowne and Aberdeen Skytrain Station are 3-minute drive - 20 minutes away from Downtown Vancouver and 10 minutes from Vancouver International Airport. Also close by are Aberdeen Centre, Richmond Centre, T & T Supermarket, Tomsett Elementary, Kwantlen Polytechnic University, and Richmond Olympic Oval. Wishing Tree is managed by AWM Alliance 604-685-3227. 2 pets allowed (cats & dogs OK), rentals allowed.
?
