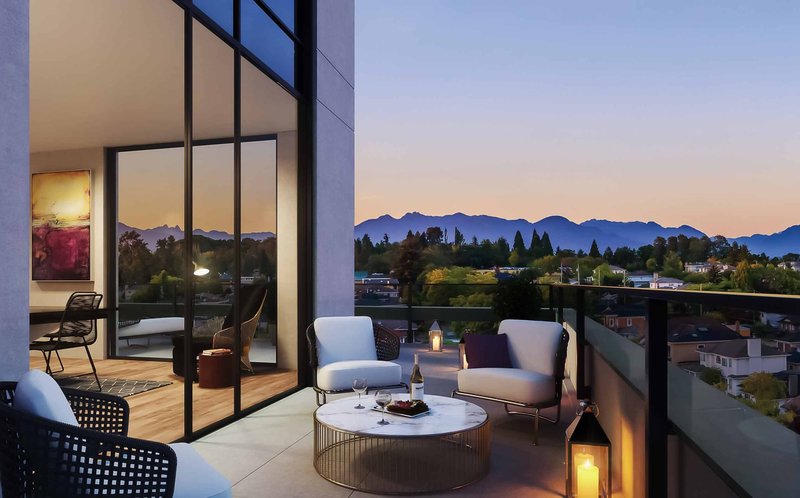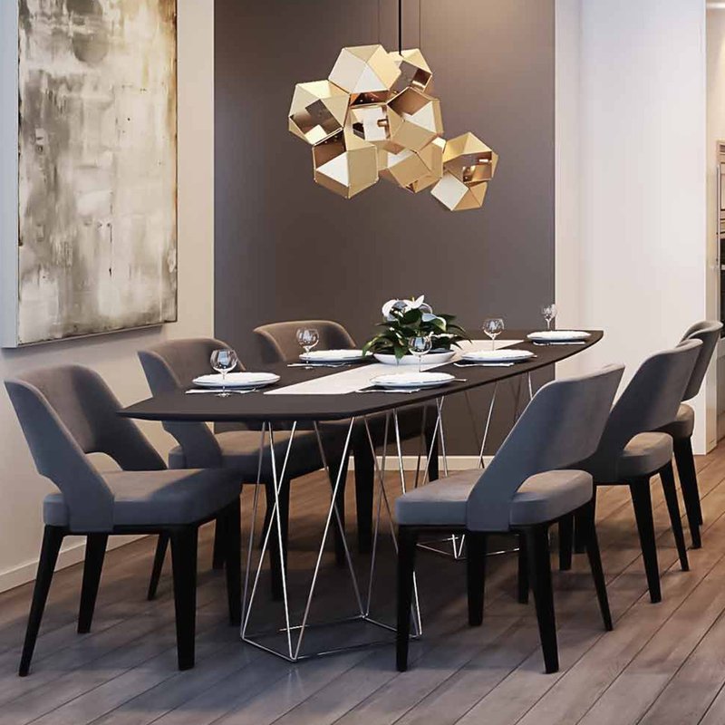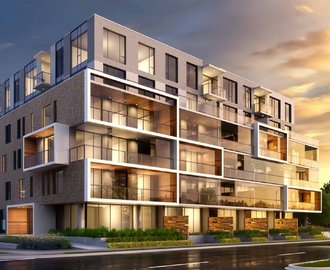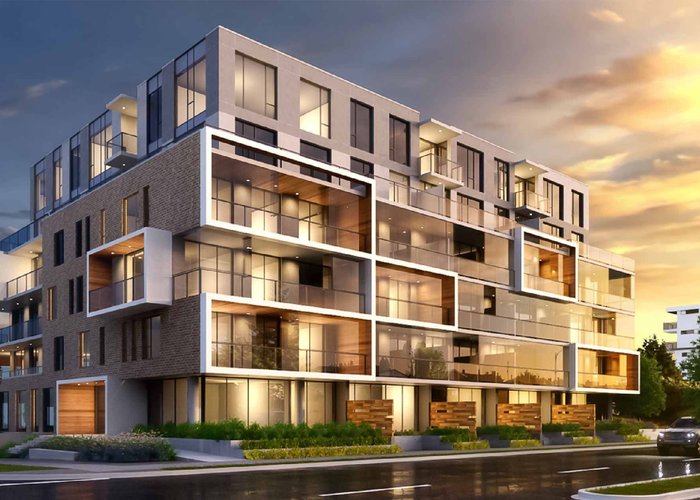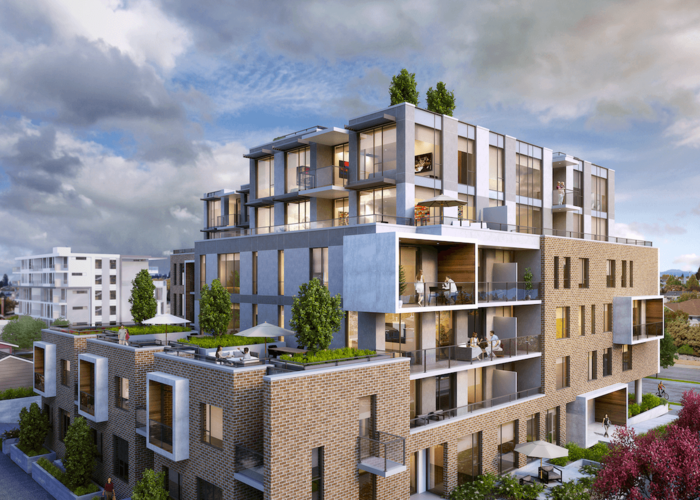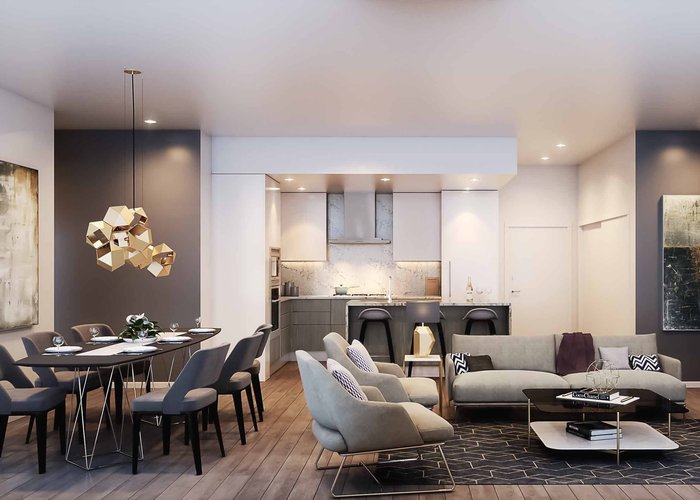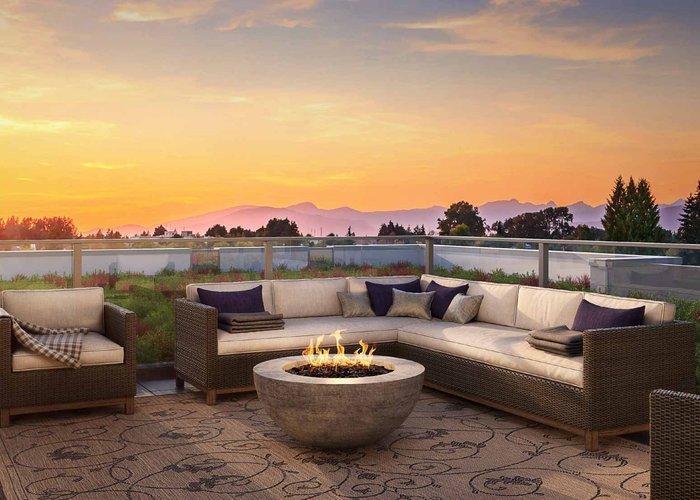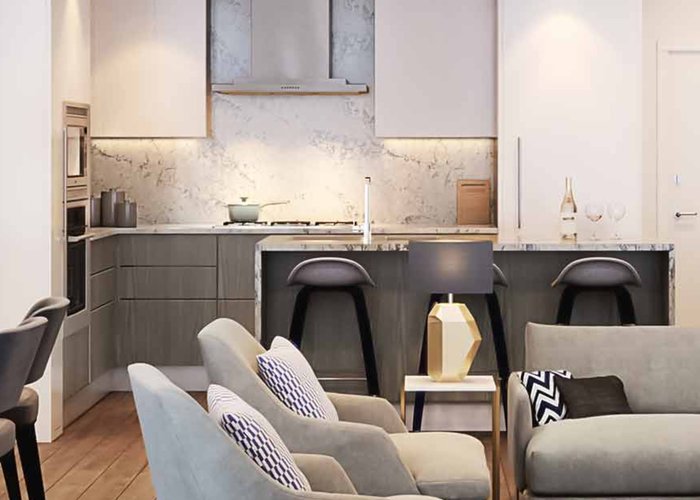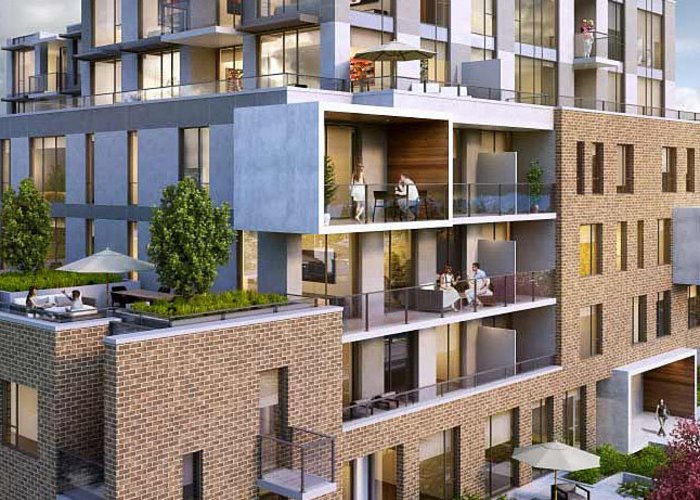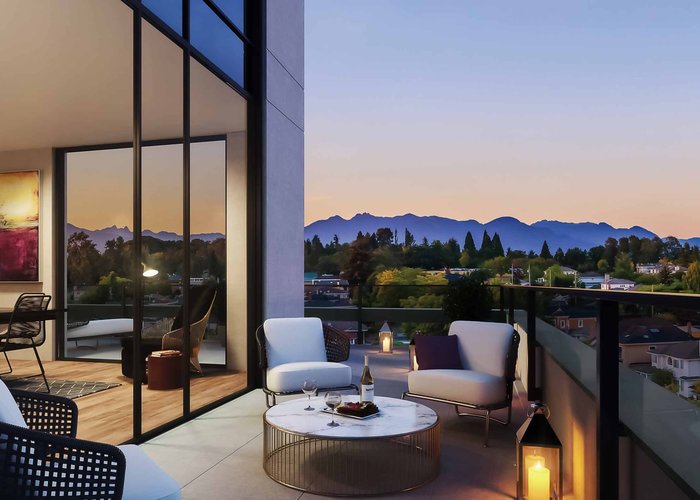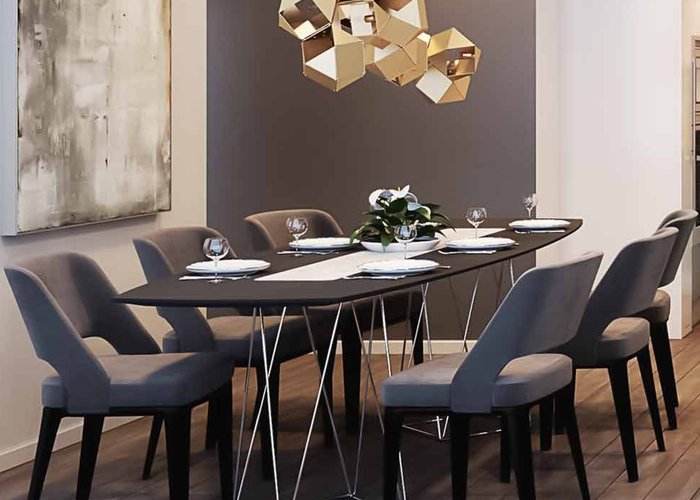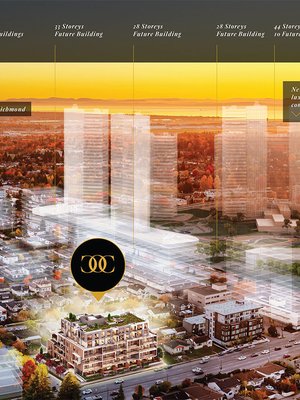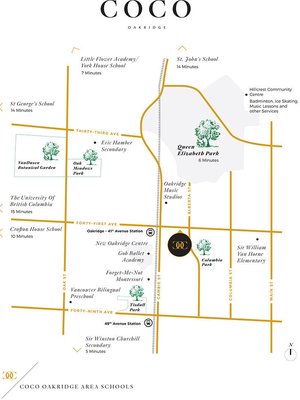Coco Oakridge - 5733 Alberta Street
Vancouver, V5Y 4B2
Featured Listings
Vancouver, BC

604-245-1041
Listed By: Sutton Group - 1st West Realty
Beds
2
Bath
2
Built
2021
Living Area
899 SqFt.
$/SqFt.
1445.94
Taxes
$3,403.58
 We Sell Your Property in 30 days or we will sell it for FREE.
We Sell Your Property in 30 days or we will sell it for FREE.
Request An Evaluation ->
For Sale In Building & Complex
| Date | Address | Bed | Bath | Price | Sqft | $/Sqft | DOM | Listed By |
|---|---|---|---|---|---|---|---|---|
| 04/17/2024 | 411 5733 Alberta Street | 2 | 2 | $1,299,900 | 899 | $1,446 | 2 | Sutton Group - 1st West Realty |
| 04/09/2024 | 111 5733 Alberta Street | 1 | 1 | $819,000 | 573 | $1,429 | 10 | Macdonald Realty |
| 06/06/2023 | 409 5733 Alberta Street | 2 | 2 | $1,250,000 | 770 | $1,623 | 318 | RE/MAX Crest Realty |
| Avg: | $1,122,967 | 747 | $1,500 | 110 |
Sold History
| Date | Address | Bed | Bath | Asking Price | Sold Price | Sqft | $/Sqft | DOM | Listed By |
|---|---|---|---|---|---|---|---|---|---|
| 08/08/2023 | 201 5733 Alberta Street | 1 | 1 | $699,900 | Login to View | 535 | $1,417 | 8 | CkpRsRp Rietea Ekyl Yq. |
| Avg: | Login to View | 535 | $1,417 | 8 |
Strata ByLaws
Pets Restrictions
| Pets Allowed: | 1 |
| Dogs Allowed: | Yes |
| Cats Allowed: | Yes |
Amenities
Building Information
| Building Name: | Coco Oakridge |
| Building Address: | 5733 Alberta Street, Vancouver, V5Y 4B2 |
| Levels: | 6 |
| Suites: | 57 |
| Status: | Completed |
| Built: | 2020 |
| Title To Land: | Freehold Strata |
| Building Type: | Strata Condos,strata Townhouses |
| Strata Plan: | EPP77607 |
| Subarea: | Oakridge VW |
| Area: | Vancouver West |
| Board Name: | Real Estate Board Of Greater Vancouver |
| Management: | Colyvan Pacific Real Estate Management Services Ltd. |
| Management Phone: | 604-683-8399 |
| Units in Development: | 57 |
| Units in Strata: | 57 |
| Subcategories: | Strata Condos,strata Townhouses |
| Property Types: | Freehold Strata |
Building Contacts
| Official Website: | www.cocooakridge.com |
| Management: |
Colyvan Pacific Real Estate Management Services Ltd.
phone: 604-683-8399 email: [email protected] |
| Marketer: |
Magnum Project Ltd.
phone: 604-569-3900 email: [email protected] |
| Developer: |
Keltic Canada Development
phone: 604-210-5412 email: [email protected] |
| Designer: |
Cristina Oberti Interior Design Inc.
phone: 604.697.0363 |
| Architect: |
Gbl Architects
phone: 6047361156 email: [email protected] |
Construction Info
| Year Built: | 2020 |
| Levels: | 6 |
| Construction: | Concrete |
| Rain Screen: | Full |
| Roof: | Other |
| Foundation: | Concrete Perimeter |
| Exterior Finish: | Mixed |
Maintenance Fee Includes
| Garbage Pickup |
| Gardening |
| Gas |
| Hot Water |
| Management |
| Water |
Features
westside Living Solid Concrete Building Located At The Corner Of West 41st Avenue And Alberta Street, Close To Oakridge Centre And Many Westside Living Luxuries |
| Cohesive And Impressive Design By Gbl Architects |
| Generous Amenity Space With Full Kitchen And Dining Area For Entertaining With Garden Views To The Inner Courtyard |
| Rooftop Patios With Expansive Views To The North Shore Mountains Or Sunny Southern Exposure In Select Penthouse Homes |
interiors Refined Design By Award-winning Cristina Oberti Interior Design |
| Two Timeless Colour Palettes To Choose From: Light – White And Quartz With Light Grey And Oak Accents |
| Dark – Complementary Dark And Light Features With Dark Grey And Oak Accents |
| Engineered Brushed Oak Hardwood Flooring Throughout |
| Dignified 7’ High Shaker Doors |
| Air-conditioning In All Homes |
| Blomberg Energy Star® Certified Front Load Washer And Dryer |
| Roller Blinds For Added Privacy And Uv Protection |
| Retractable Glass Balconies To Enjoy Beautiful outdoor Spaces Year-round In Select Homes |
| Expansive Windows And Over-height Ceilings Up To 9’-6” In Upper Floors |
bathrooms Stunning Scavolini Cabinets In Prestigious Oak Or Rich Iron Grey |
| Luxurious Marble Ensuite Marble Vanity Countertops |
| Marble Vanity Accent Herringbone Wall Tile |
| Marble Shower Base To Lather In Luxury |
| Kohler Under-mount Lavatory In The Sleek Rectangular Vanity |
| Grohe Chrome Faucets And Accents |
| Modern Soaker Tub |
| Large-format Polished Porcelain Tiles On All Walls |
| Large-format Matte Porcelain Tiles On Floors |
| Recessed Wall Niche With Seamless Porcelain Tile |
| Frameless 10mm Glass Enclosure On All Showers |
kitchens Award Winning Scavolini Branded Kitchens – Italy’s Top Kitchen Brand For Over 20 Years Light – Prestigious White And Oak Color Cabinetry |
| Dark – Rich Iron Grey Shaker Style Cabinetry |
| Modern Kitchen Package:
Gaggenau Stainless Steel Gas Cooktop • 30” Five-burner |
| Gaggenau Electric Wall Oven • 30” Stainless Steel Finish With Glass Door For Easy Viewing |
| Gaggenau Fully Integrated 30” Refrigerator With Sleek Stainless Steel Interior |
| Gaggenau Fully Integrated 24” Dishwasher With Energy Star® Certified |
| Gaggenau 36” Stainless Steel Hood Fan |
| 30” Sleek Stainless-steel Undermount Sink With Grohe Concetto Faucet |
| Built-in Panasonic Microwave With Stainless Steel Trim |
| Quartz Countertops With Matching Full-height Backsplash |
| Quartz Kitchen Islands Feature Stylish Detailing And Waterfall Edge |
| Effective Kitchen Organizer System With Magic Corner Chrome Shelving And Pull Out Pantry In Select Homes |
| Integrated Led Lighting |
security Secure Residential Underground Parking |
| Comprehensive Warranty Protection By Travelers Guarantee Company Of Canada: 2 Year Warranty For Materials |
| 5 Year Warranty For Building Envelope |
| 10 Year Warranty For Structural Defects |
Description
COCO Oakridge- 5733 Alberta Street Vancouver BC Canada V5Y 4B2. The New Oakridge Town Centre will become the epicenter for the most extensive growth in Metro Vancouver. Coco Oakridge is the first residential opportunity to join this ground breaking urban transformation.
Coco is a solid, concrete building. Its exterior massing is clean and linear with a real feeling of substance. Expansive windows open up the structure offering ample natural light to the interior, and creating reflections that shift with time of day and colour of sunlight. Details include spacious patios in some homes with North Shore mountain views or sunny, southern exposure. Private rooftop terraces in select penthouse homes offer expansive views in multiple directions.
Interiors are striking, modern and refined. Kitchens feature the
award-winning Scavolini Italys top kitchen brand for over 20 years, and are offered in choice of Light and Dark designs. Appliances packages are from Gaggenau, and fixture accents from Grohe. Quartz countertops are stylish, detailed and illuminated by efficient and integrated LED lighting systems. Engineered brushed Oak hardwood runs throughout uniting the sleek and modern space by Cristina Oberti Interior Design.
COCO is located at the corner of Alberta Street and West 41st Avenue.
Nearby Buildings
| Building Name | Address | Levels | Built | Link |
|---|---|---|---|---|
| 488 West 40TH Ave | 488 40TH Ave, Cambie | 1995 | ||
| Kingsford Court | 488 40TH Ave, Cambie | 4 | 1995 | |
| 42ND & Cambie | 5888 Cambie Street, Cambie | 10 | ||
| The Terraces | 5733 Cambie Street, Oakridge VW | 6 | 1985 | |
| Ellis | 2095 44TH Ave, Kerrisdale | 3 | 2015 | |
| Oakridge Center Redevelopment | 650 41ST Ave, Oakridge VW | 6 | 2019 | |
| Legacy Senior Living | 611 41ST Ave, Oakridge VW | 6 | 2014 |
Disclaimer: Listing data is based in whole or in part on data generated by the Real Estate Board of Greater Vancouver and Fraser Valley Real Estate Board which assumes no responsibility for its accuracy. - The advertising on this website is provided on behalf of the BC Condos & Homes Team - Re/Max Crest Realty, 300 - 1195 W Broadway, Vancouver, BC





