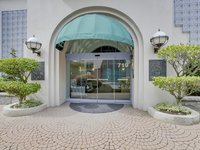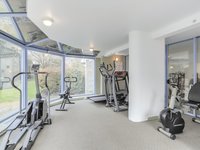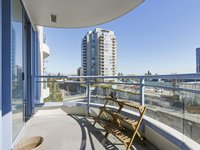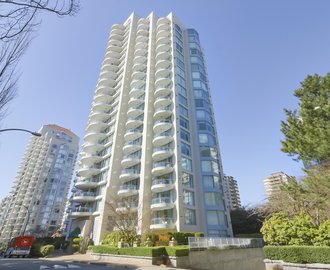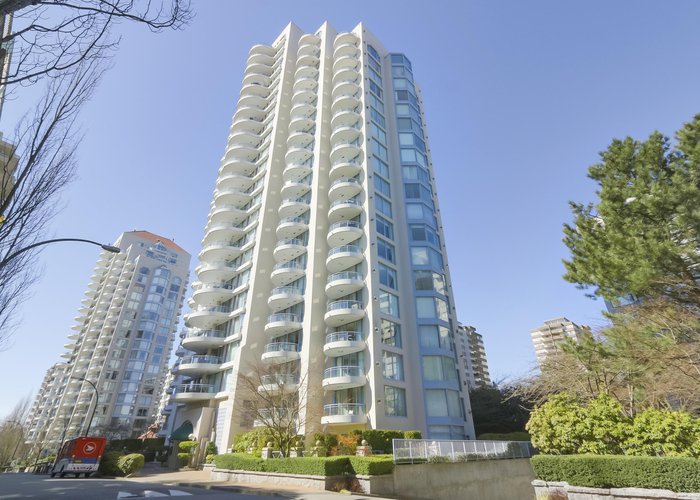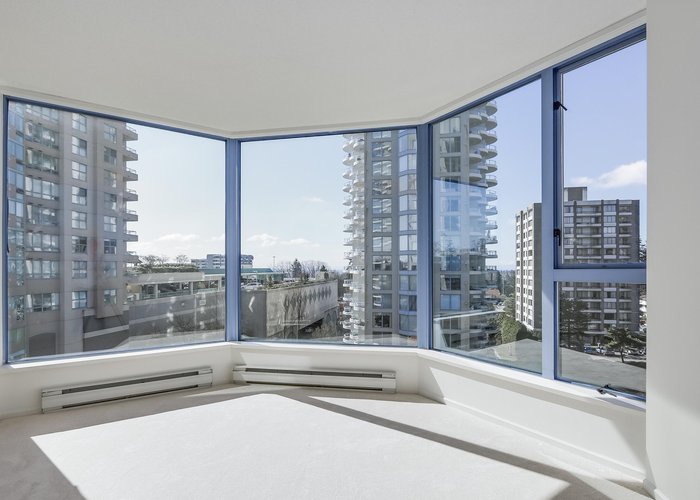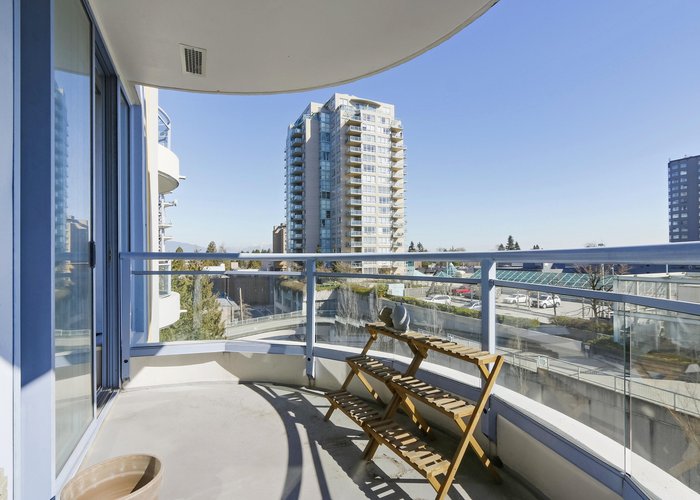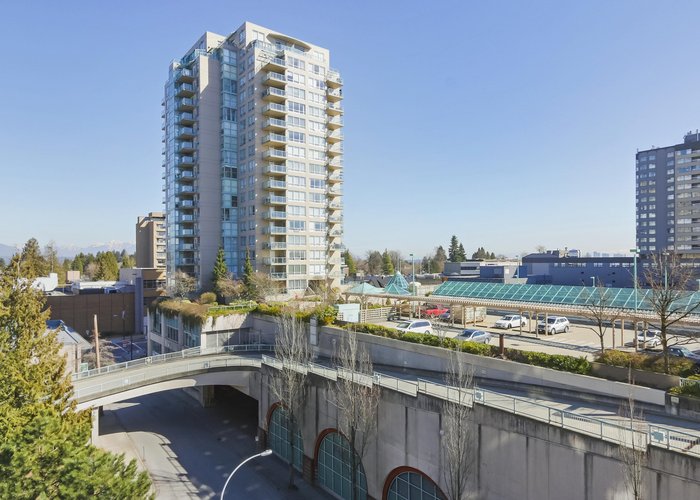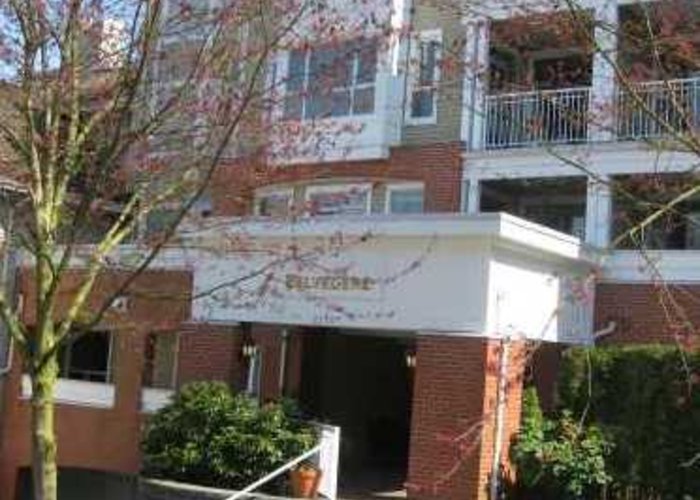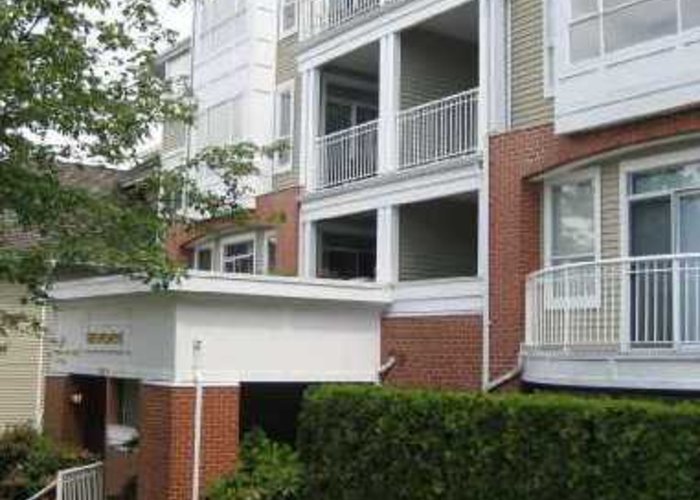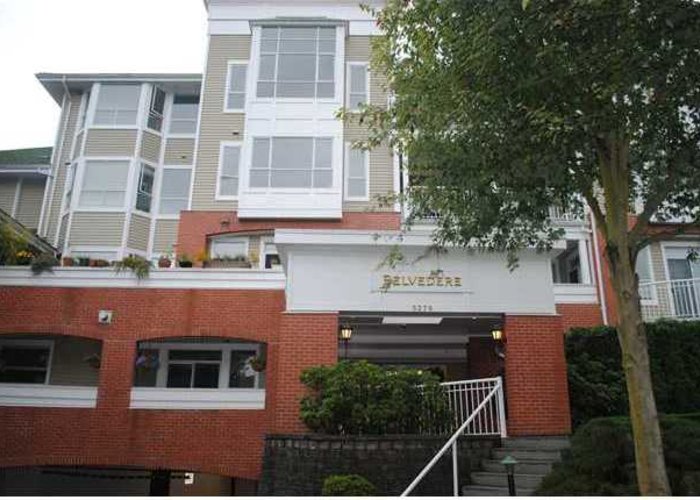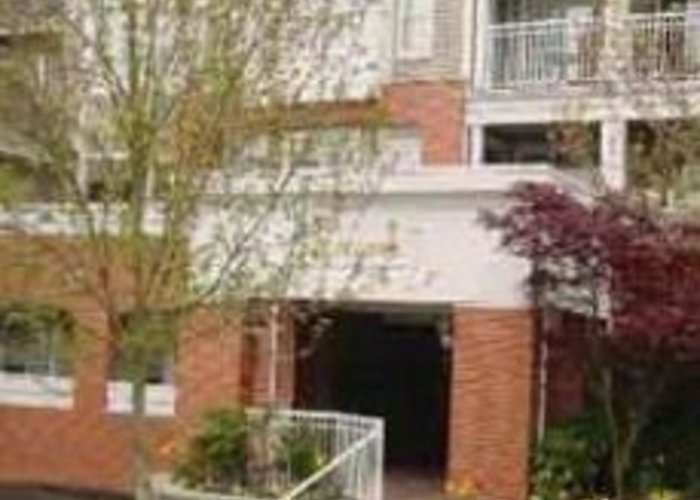Belvedere - 5270 Oakmount Crescent
Burnaby, V5H 4S1
Sold History
| Date | Address | Bed | Bath | Asking Price | Sold Price | Sqft | $/Sqft | DOM | Listed By |
|---|---|---|---|---|---|---|---|---|---|
| 08/08/2023 | 103 5270 Oakmount Crescent | 2 | 2 | $799,000 | Login to View | 1209 | $669 | 6 | ER/ZNK Pef Ekyl |
| Avg: | Login to View | 1209 | $669 | 6 |
Strata ByLaws
Pets Restrictions
| Pets Allowed: | 2 |
| Dogs Allowed: | No |
| Cats Allowed: | Yes |
Amenities
Building Information
| Building Name: | Belvedere |
| Building Address: | 5270 Oakmount Crescent, Burnaby, V5H 4S1 |
| Levels: | 5 |
| Suites: | 57 |
| Status: | Completed |
| Built: | 1995 |
| Title To Land: | Freehold Strata |
| Building Type: | Strata |
| Strata Plan: | LMS1993 |
| Subarea: | Oaklands |
| Area: | Burnaby South |
| Board Name: | Real Estate Board Of Greater Vancouver |
| Units in Development: | 57 |
| Units in Strata: | 57 |
| Subcategories: | Strata |
| Property Types: | Freehold Strata |
Building Contacts
| Developer: |
Polygon
phone: 604-877-1131 |
Construction Info
| Year Built: | 1995 |
| Levels: | 5 |
| Construction: | Frame - Wood |
| Rain Screen: | No |
| Roof: | Wood |
| Foundation: | Concrete Perimeter |
| Exterior Finish: | Wood |
Maintenance Fee Includes
| Caretaker |
| Garbage Pickup |
| Gardening |
| Gas |
| Heat |
| Hot Water |
| Management |
| Recreation Facility |
Features
| Excellence In Construction By The Polygon Development |
| Fully Landscaped Grounds |
| 9 Ft. Ceilings |
| Spacious Eating Nook And Family Room Adjoining Kitchen |
| Access To Balcony Or Patio From Family Room |
| Large Bay Windows In Family Rooms And Master Bedrooms (many Plans) |
| Natural Gas Fireplace |
| Walk-in Closet In Master Bedroom |
| Dual Zone In-floor Hot Water Radiant Heat |
| Central Natural Gas-fired Domestic Hot Water System |
| Convenient Side-by-side Laundry Hook-ups (many Plans) |
| Thermally Broken Double Pane Windows By Starline |
| Powersmart Lighting In Common Areas |
| "silent Floor" System By Trus Joist Macmilian |
| R40 Insulation In Roof |
| Superior Party Wall Construction And Between-floor Soundproofing |
| Fire-retardant Treated Cedar Shingles |
| In-ground Automatic Sprinklers Ensuring Attractive Grounds Year Round |
| Outdoor Hose Bibs For Ground Level Homes |
| Deadbolt In Individual Entry Doors, Foot-operated Lock On Patio Door Tracks |
| Enterphone At Lobbies |
| Individually Coded Parking Garage Transmitters |
| Security Alarm Buttons In Parking Garages |
| Security Systems In Ground Floor Plans; Roughed-in Systems Elsewhere |
| Smoke Detectors And Sprinkler System |
| Fully-equipped Exercise Studio |
| Convenient Mail Area Off Each Entry Lobby |
| Car Wash Area In Parking Garage |
| Storage Lockers And Bicycle Storage Rooms |
| Covered Visitor Parking |
Description
Belvedere - 5270 Oakmount Crescent, Burnaby, BC V5H 4S1, LMS1993 - Located on Oakmount Crescent next to Royal Oak Avenue in the popular Oaklands subarea of Burnaby South - a vibrant urban community filled with local amenities, entertainment venues, recreational facilities, schools, conveniences, shopping and restaurants within a short distance away. Belvedere is also close to theatres, libraries and numerous parks for outdoor enjoyment. The notable landmarks around Belvedere include the Burnaby Lyric Opera, SilverCity Metropolis Cinema, South Burnaby Lawn Bowling Club, Central Park Pitch and Putt, Swangard Stadium, BCIT, Metropolis at Metrotown and the Deer Lake Park. Direct access to Royal Oak Avenue and other major routes allows an easy commute to surrounding destinations including Vancouver, Richmond and New Westminster. Belveder is close to Marlborough Elementary and Burnaby Central Secondary Schools, Nelson Avenue Daycare, Burnaby French Language Playschool, Burnaby Montessori School, Deer Lake and Burnaby Central Parks, Shadbolt Centre For The Arts, Royal Oak Medical Centre and a wide variety of ethnic restaurants including IHOP, Royal Oak Sushi House, Sushi Oyama, International House Of Pancakes, New Age Chinese Cuisine and many others. Belvedere on 5270 Oakmount Crescent is a five level townhome complex built in 1996 by Polygon. This complex consists of 57 units at 5270 and 5280 Oakmount Crescent featuring fully landscaped grounds, 9 ft. ceilings, spacious eating nook and family room adjoining kitchen, natural gas fireplace, walk-in closet in master bedroom, dual zone in-floor hot water radiant heat, central natural gas-fired domestic hot water system, individually coded parking garage transmitters and security alarm buttons in parking garages, security systems in ground floor plans, roughed-in systems elsewhere and many others. The complex features great amenities including fully-equipped exercise studio, car wash area in parking garage, storage lockers, bicycle storage rooms and covered visitor parking. Convenient location, beautiful views, onsite amenities - move to Belvedere today!
Other Buildings in Complex
| Name | Address | Active Listings |
|---|---|---|
| Belvedere | 5280 Oakmount Crescent , Burnaby | 0 |
| Belvedere | 5280 Oakmount Ave, Burnaby | 0 |
Nearby Buildings
| Building Name | Address | Levels | Built | Link |
|---|---|---|---|---|
| St. Andrews | 5262 Oakmount Crescent, Oaklands | 6 | 1995 | |
| Belvedere | 5280 Oakmount Crescent, Oaklands | 1 | 1995 | |
| Belvedere | 5280 Oakmount Ave, Oaklands | 0 | 1996 | |
| Kenwood | 5298 Oakmount Crescent, Oaklands | 3 | 1995 | |
| Santa Clara | 5240 Oakmount Crescent, Oaklands | 3 | 1996 | |
| Hartlands | 5201 Oakmount Crescent, Oaklands | 3 | 1997 | |
| Kenwood | 5200 Oakmount Crescent, Oaklands | 2 | 1995 | |
| 5291 Royal Oak | 5291 Royal Oak Crescent, Oaklands | 3 | 1995 | |
| The Legends | 5281 Oakmount Crescent, Oaklands | 3 | 1996 | |
| Deer Lake Estates | 5239 Oakmount Crescent, Oaklands | 1997 | ||
| Heathercrest | 5950 Oakdale Road, Oaklands | 3 | 1994 | |
| Deer Lake View | 5237 Oakmount Crescent, Oaklands | 2 | 1996 | |
| Seasons BY The Lake | 5221 Oakmount Crescent, Oaklands | 2 | 1994 |
Disclaimer: Listing data is based in whole or in part on data generated by the Real Estate Board of Greater Vancouver and Fraser Valley Real Estate Board which assumes no responsibility for its accuracy. - The advertising on this website is provided on behalf of the BC Condos & Homes Team - Re/Max Crest Realty, 300 - 1195 W Broadway, Vancouver, BC

