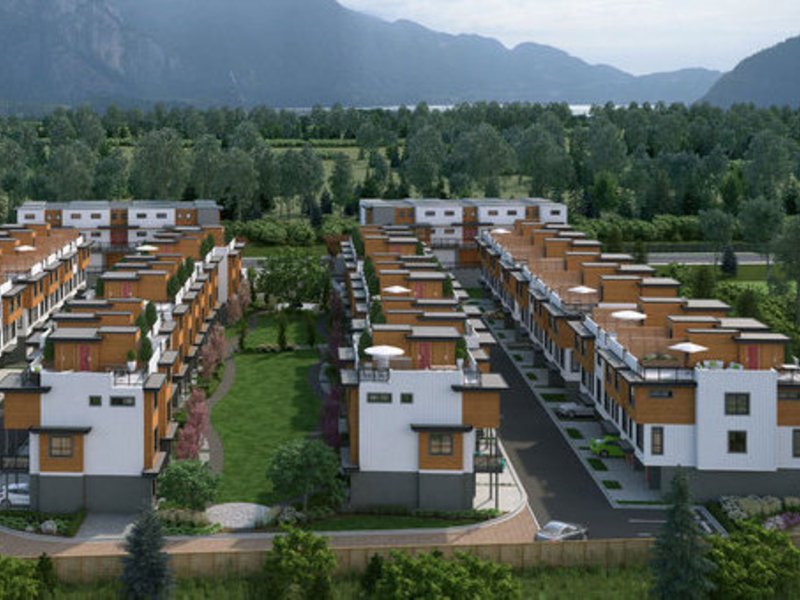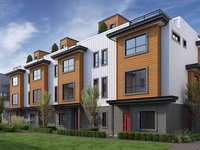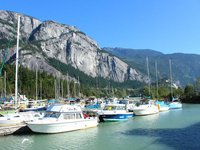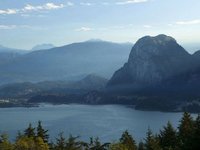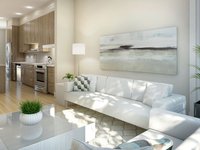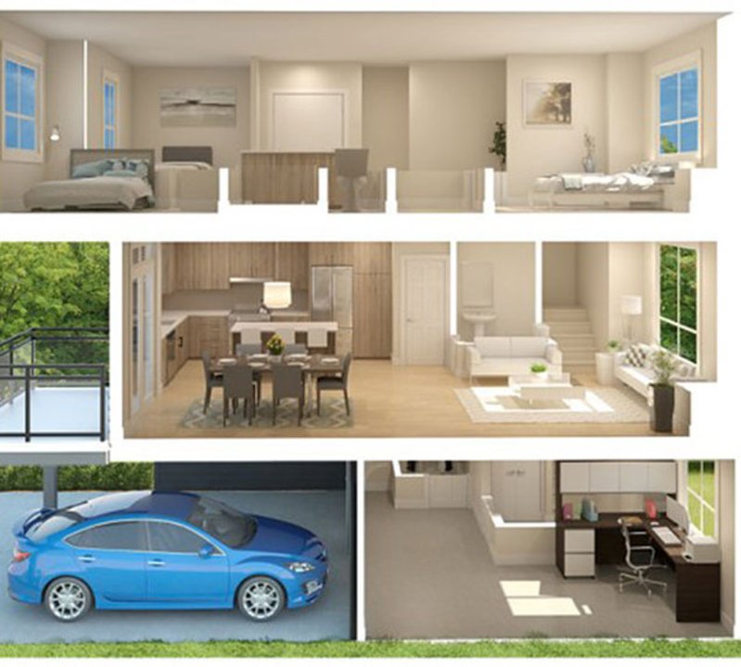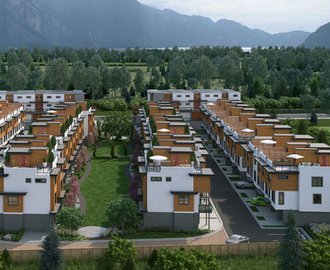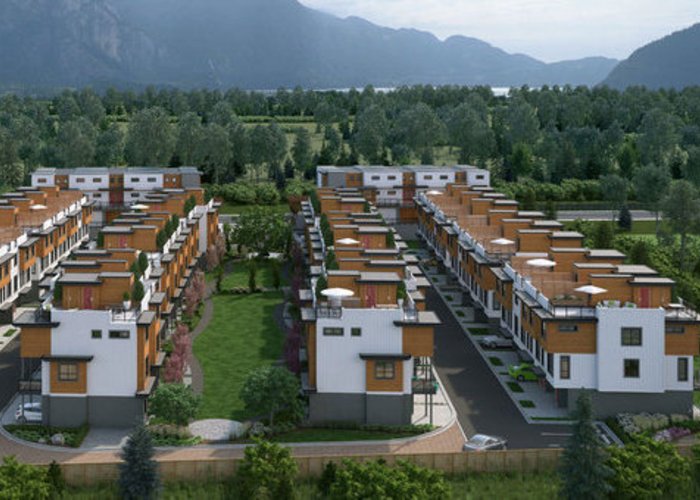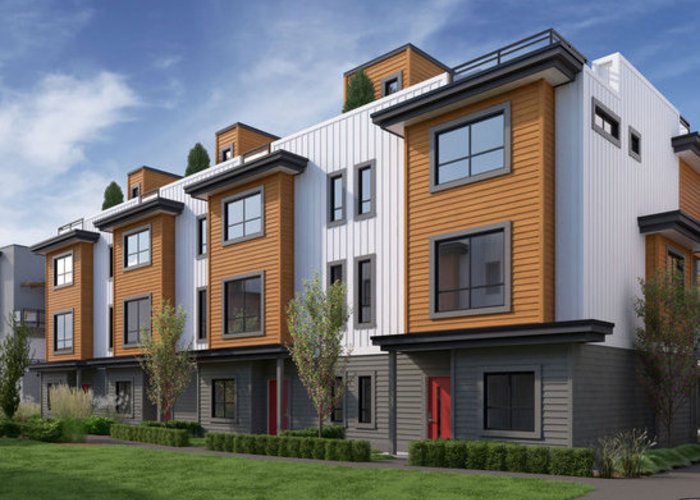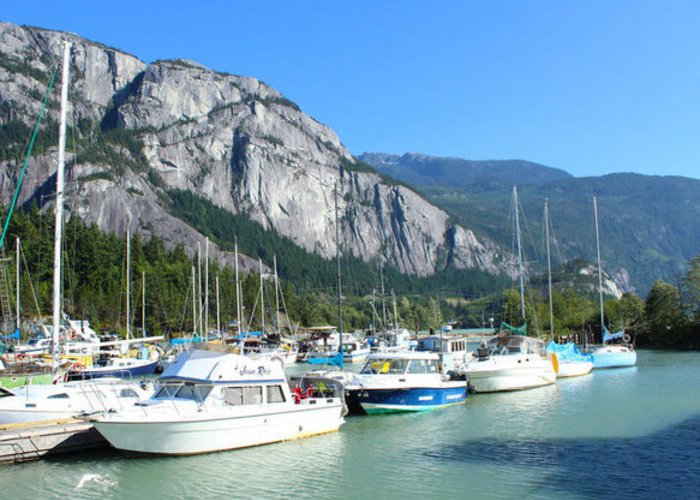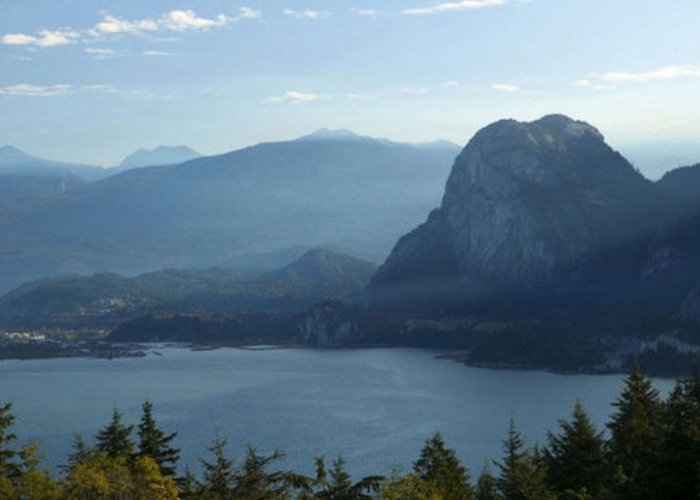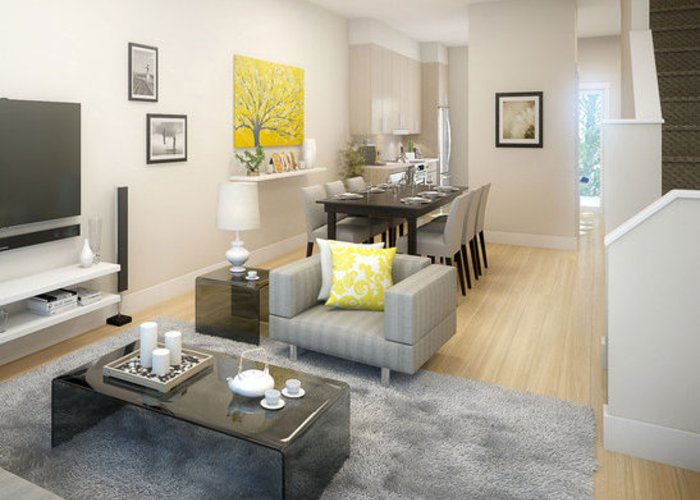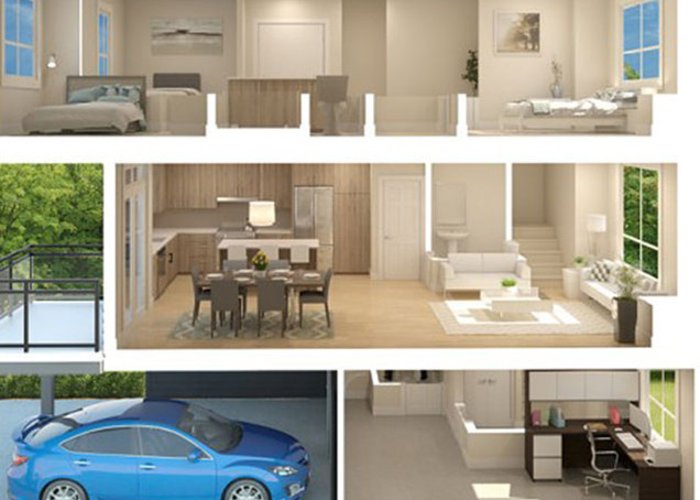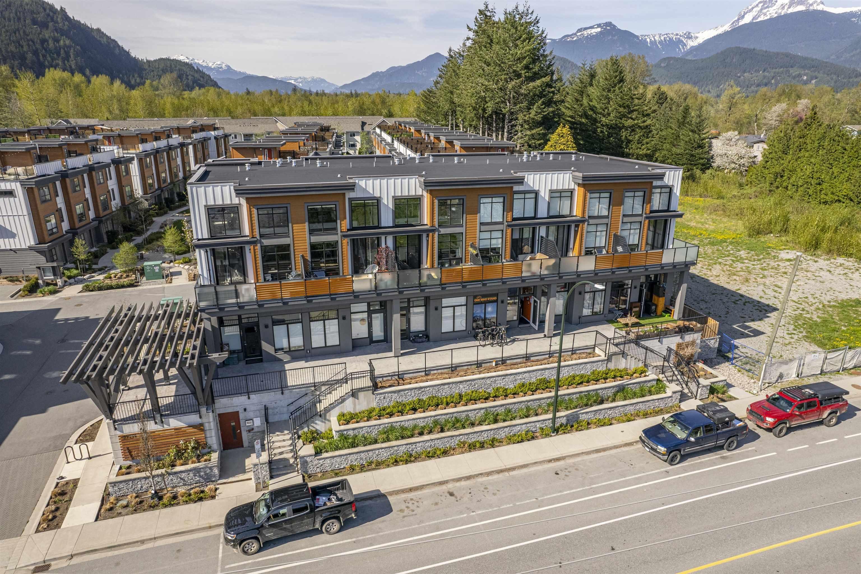Breeze - 39771 Government Road
Squamish, V8B 0G3
Featured Listings
Squamish, BC

604-245-1041
Listed By: Engel & Volkers Whistler
Beds
12
Bath
12
Kitchens
12
Built
2021
Living Area
3084 SqFt.
Lot Size
3084 SqFt.
 We Sell Your Property in 30 days or we will sell it for FREE.
We Sell Your Property in 30 days or we will sell it for FREE.
Request An Evaluation ->
For Sale In Building & Complex
| Date | Address | Bed | Bath | Price | Sqft | $/Sqft | DOM | Listed By |
|---|---|---|---|---|---|---|---|---|
| 03/14/2024 | 39771 Government Road | 12 | 12 | $3,498,000 | 3084 | $1,134 | 51 | Engel & Volkers Whistler |
| Avg: | $3,498,000 | 3084 | $1,134 | 51 |
Sold History
| Date | Address | Bed | Bath | Asking Price | Sold Price | Sqft | $/Sqft | DOM | Listed By |
|---|---|---|---|---|---|---|---|---|---|
| 10/03/2023 | 205 39771 Government Road | 2 | 2 | $849,800 | Login to View | 1222 | $679 | 7 | Raty &kzc; Ibyxef JuRfye |
| Avg: | Login to View | 1222 | $679 | 7 |
Amenities
Building Information
| Building Name: | Breeze |
| Building Address: | 39771 Government Road, Squamish, V8B 0G3 |
| Levels: | 2 and 3 |
| Suites: | 72 |
| Status: | Under Construction |
| Built: | 2021 |
| Title To Land: | Freehold Strata |
| Building Type: | Strata Townhouses |
| Strata Plan: | EPP65388 |
| Subarea: | Northyards |
| Area: | Squamish |
| Board Name: | Real Estate Board Of Greater Vancouver |
| Units in Development: | 72 |
| Units in Strata: | 72 |
| Subcategories: | Strata Townhouses |
| Property Types: | Freehold Strata |
Building Contacts
| Marketer: |
Pacesetter Marketing Ltd.
phone: 604-982-9880 email: [email protected] |
| Developer: | Target Developments |
Construction Info
| Year Built: | 2021 |
| Levels: | 2 and 3 |
| Construction: | Concrete |
| Foundation: | Concrete Perimeter |
Features
| The Community A Remarkably Private Townhome Community In Central Squamish |
| Open Communal Spaces To Sip Drinks With Neighbours Or Watch The Kids Play |
| Live Within A Sporting Paradise Full Of Kiting, Hiking, Climbing, Biking And Paddling |
| Hello Vancouver, Hello Whistler: Easy Access To The Sea To Sky Highway |
| Exteriors West Coast Contemporary Architecture |
| Oversized Windows To Create Super Bright, Sunshine-filled Homes |
| 600 Sq. Ft. Roof-top Sky Lounge With Room For A Table, Chairs, & Bbq’s |
| Individual Entryways That Are Covered To Protect You From The Elements |
| Ample On-site And On-site Visitor Parking So All Your Friends Will Visit |
| Interiors Open, Airy Floorplans With An Amazingly Efficient Use Of Space. Very Flow |
| Extra-height, Nine-foot Ceilings On The Main Level Make Your Home Feel Even Larger |
| Homes Feel Large With Room For A Long Dining Table And Single-family-home Furnishings |
| Radiant And Durable Wood Laminate Flooring In Light Oak Or Walnut |
| Toasty And Attractive Nylon Cut/loop Carpet On Stairways, In Bedrooms And Top Floor |
| Ceramic Entry Tile In Warm, Earthy Tones Make For A Cozy Entrance Experience |
| Flexible Layouts Mean Your Living Room Could Be Your Dining Room – Or Vice Versa |
| Walk-in Closets Offer A His-side, A Hers-side And Room For A Dresser To Share |
| A Linen Closet Is Conveniently Located In The Hallway Beside The Washer & Dryer |
| Kitchens A Variety Of Great Layouts |
| Quartz Composite Countertops With Italian Porcelain Backsplash |
| Really Impressive Kitchens: Tons Of Storage And Counter Space, And Versatile To Act As A Breakfast, A Kitchen Prep Station Or A Work Area |
| Stainless Steel Range And Ceramic Cooktop, Stainless Steel Hood Fan |
| Counter-depth Refrigerator With Ice-maker And Drawer Freezer, Stainless Steel Microwave, And Built-in Garburator |
| Sophisticated Flat-panel Cabinetry In Warm Walnut Or Rich Brown Oak |
| Pot Lighting Keeps Your Kitchen Nicely Lit And Your Ceilings Uncluttered |
| Single-lever Pull-out Faucet In Chrome With Sprayer So Your Veggies Get Nice And Clean |
| Master Bathroom Quartz Composite Countertops And Italian Backsplash That Are Beautiful And Easy To Maintain |
| Modern Flat-panel Cabinetry In Warm Walnut Or Rich Brown Oak |
| Dramatic Porcelain Shower Tile With A Cool Wood-grain Pattern In Dark Or Light Grey, And Ceramic Flooring In Neutral Tones |
| Grohe Chrome Faucets And Matching Bath Hardware |
| Double Sinks – So Makeup And Shaving Can Have Their Own Separate Zones (finally) |
| Large Mirrors So There’s Room For Everyone To Ready Themselves For The Day |
| Comforts An Overall Energuide Efficiency Rating Over 80 (hint: That’s Impressive!) |
| Energy-saving Thermostat Controlled Baseboard Heaters |
| Stacking Washer & Dryer By Whirlpool With Adjoining Linen Closet |
| Forty Gallon Electric Hot Water Tank |
| Wired For Telephone And Television In Master Bedroom And Living Areas |
| Hard-wired Smoke Detectors For Added Security |
| Loads Of Parking For Friends And Family |
| Third Party Warranty Insurance: Materials And Labour (2 Years); Envelope (5 Years); Structural (10 Years) |
| Sky Lounge A Mind-blowing 4th Level Sky Lounge With Over 600sq. Ft. Featuring Stunning Views And Room For A Sleep-over Under The Stars |
| Lofts 12, 2-bedroom Loft Homes With 17-foot Ceiling |
Documents
Description
Breeze at 39771 Government Road, Squamish, BC, Canada, V8B 0G3, Canada. Breeze is a 72 townhouse development. Breeze has 60 Westcoast contemporary style 3 Bedroom town homes with roof top sky lounge and 12 - 2 bedroom loft homes with 17-foot ceilings. Breeze is a private townhome community only a two minute drive down the road to Mamquam Elementary School within a sporting paradise full of kiting, hiking, climbing, biking and paddling. Grocery Stores nearby are Your Independent Grocer, Kichen Quikies And Starbucks. You have a two minute drive to Walmart, Canadian Tire and Home Depot.
Breeze on Government Road is located between Edgemont Drive and No Name Road.
A remarkably private yet open home, with oversized windows to create super bright and breezy, sunshine filled rooms. Beautifully landscaped communal spaces to shaare with neighbours or watch the kids play. Easy access to all things Squamish, Whistler and Vancouver via the pictureque Sea to Sky Highway.
Nearby Buildings
| Building Name | Address | Levels | Built | Link |
|---|---|---|---|---|
| 39771 Government Road, Northyards | 3 | 2017 | ||
| Arbourwoods | 39758 Government Road, Northyards | 3 | 2006 | |
| Maple Tree Court | 39754 Government Road, Northyards | 2 | 1995 | |
| Edgewater | 1200 Edgewater Drive, Northyards | 3 | 2005 | |
| Mountain View Manor | 39752 Government Road, Northyards | 2 | 1982 | |
| The Elements | 39893 Government Road, Northyards | 3 | 2005 | |
| The Elements | 37293 Government Road, Northyards | 3 | 2005 | |
| Elements II | 39887 Government Road, Northyards | 3 | 2010 | |
| Shannon Estates | 39920 Government Road, Garibaldi Estates | 2 | 1997 |
Disclaimer: Listing data is based in whole or in part on data generated by the Real Estate Board of Greater Vancouver and Fraser Valley Real Estate Board which assumes no responsibility for its accuracy. - The advertising on this website is provided on behalf of the BC Condos & Homes Team - Re/Max Crest Realty, 300 - 1195 W Broadway, Vancouver, BC
