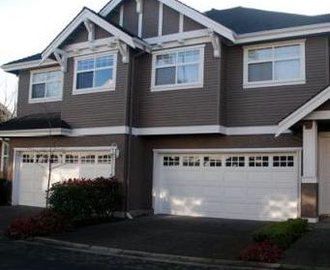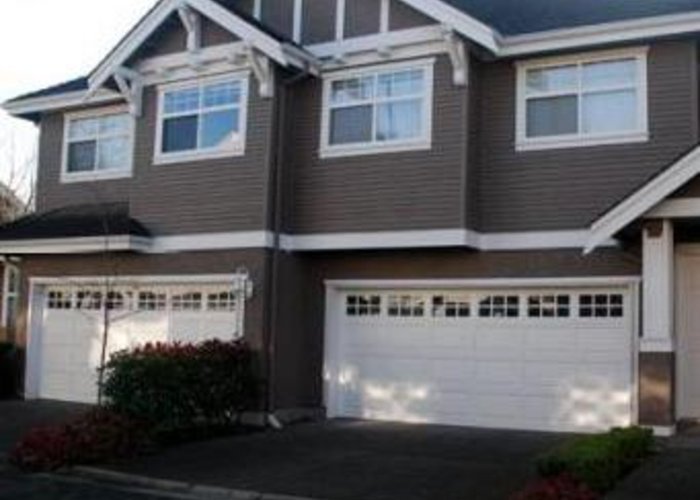Sherwood West - 3511 Granville Ave
Richmond, V7C 1C8
Sold History
| Date | Address | Bed | Bath | Asking Price | Sold Price | Sqft | $/Sqft | DOM | Listed By |
|---|---|---|---|---|---|---|---|---|---|
| 02/20/2024 | 11 3511 Granville Ave | 4 | 3 | $1,688,000 | Login to View | 2249 | $749 | 0 | Ah Fekz Ekyl Vap. |
| Avg: | Login to View | 2249 | $749 | 0 |
Strata ByLaws
Pets Restrictions
| Pets Allowed: | 2 |
| Dogs Allowed: | Yes |
| Cats Allowed: | Yes |
Amenities
Building Information
| Building Name: | Sherwood |
| Building Address: | 3511 Granville Ave, Richmond, V7C 1C8 |
| Levels: | 2 |
| Suites: | 15 |
| Status: | Completed |
| Built: | 1997 |
| Title To Land: | Freehold Strata |
| Building Type: | Strata |
| Strata Plan: | LMS2662 |
| Subarea: | Terra Nova |
| Area: | Richmond |
| Board Name: | Real Estate Board Of Greater Vancouver |
| Management: | Century 21 Prudential Estates (rmd) Ltd. |
| Management Phone: | 604-278-2121 |
| Units in Development: | 15 |
| Units in Strata: | 15 |
| Subcategories: | Strata |
| Property Types: | Freehold Strata |
Building Contacts
| Management: |
Century 21 Prudential Estates (rmd) Ltd.
phone: 604-278-2121 email: [email protected] |
Construction Info
| Year Built: | 1997 |
| Levels: | 2 |
| Construction: | Frame - Wood |
| Rain Screen: | Full |
| Roof: | Wood |
| Foundation: | Concrete Slab |
| Exterior Finish: | Stucco |
Maintenance Fee Includes
| Garbage Pickup |
| Gardening |
| Management |
Features
| Backs Onto Golf Course |
| In-suite Laundry |
| Gas Fireplace |
| In Floor Hot Water Heating |
| Crown Moldings |
| Double Garage |
| Walk-in Closet |
| Skylights |
Description
Sherwood - 3511 Granville Avenue, Richmond, BC, V7C 1C8, strata plan LMS2662. Sherwood is a small townhouse project and is composed of 28 units in two phases, built in 1997?, 3511 Granville has 15 townhouses and 3591 Granville has 13 townhouses. It features gas fireplace, in-suite laundry, in floor hot water heating?, crown moldings, double garage, walk-in closet and skylights. The majority of the units are constructed in duplex form.?? This is the first project for Talisman Homes. The units are 2000 to 2200 square feet in size.?? The development frames the entry to the Quilchena Golf and Country Club. Complex is a short drive to Archibald Blair Elementary School, JN Burnett Secondary School, Thompson Community Centre, Tera Nova Rural Park, Quilchena Golf and Country Club, Quilchena Elementary School, James Gilmore Elementary School, Manoah Steves Elementary School, RM Grauer Elementary School, Butterfly Progressive Montessori Preschool, Donald E. Mckay Elementary School.?
Crossroads are Granville Avenue and Barnard Drive.
Other Buildings in Complex
| Name | Address | Active Listings |
|---|---|---|
| Sherwood | 3511 Granville Ave, Richmond | 0 |
Nearby Buildings
| Building Name | Address | Levels | Built | Link |
|---|---|---|---|---|
| Sherwood | 3511 Granville Ave, Terra Nova | 2 | 1997 | |
| Sherwood | 3591 Granville Ave, Terra Nova | 2 | 1998 | |
| Stanford Place | 6888 Robson Drive, Terra Nova | 3 | 2000 | |
| Tennyson Gardens | 3711 Robson Court, Terra Nova | 3 | 1999 | |
| Terra Nova Gardens | 3799 Granville Ave, Terra Nova | 3 | 2005 |
Disclaimer: Listing data is based in whole or in part on data generated by the Real Estate Board of Greater Vancouver and Fraser Valley Real Estate Board which assumes no responsibility for its accuracy. - The advertising on this website is provided on behalf of the BC Condos & Homes Team - Re/Max Crest Realty, 300 - 1195 W Broadway, Vancouver, BC

















