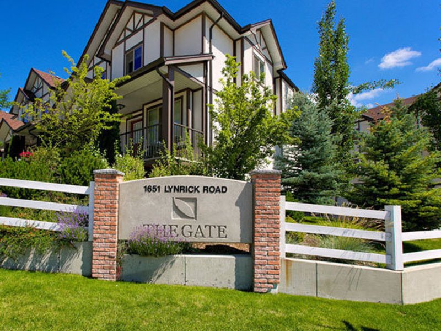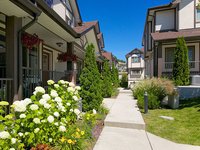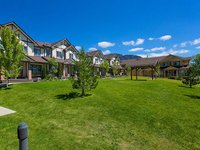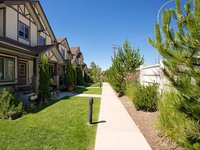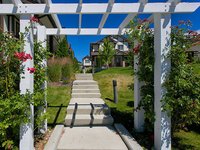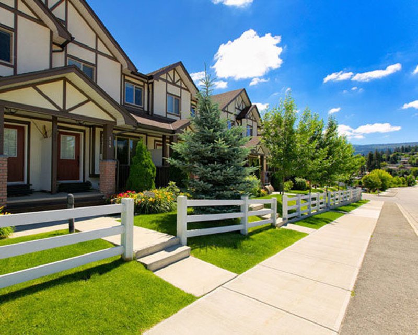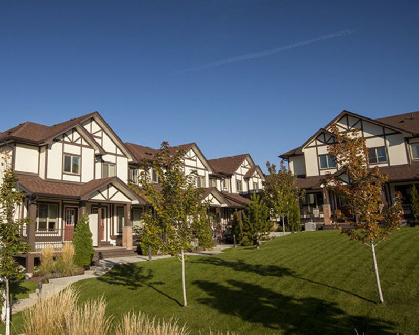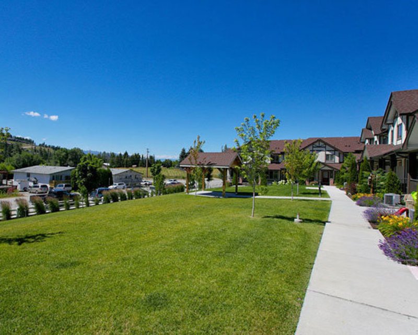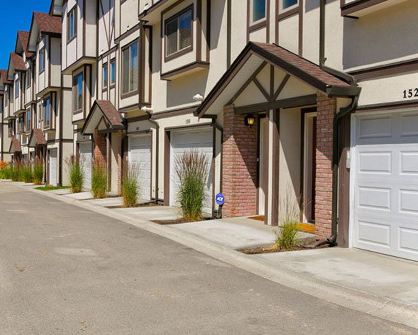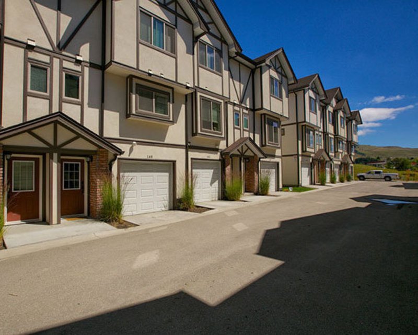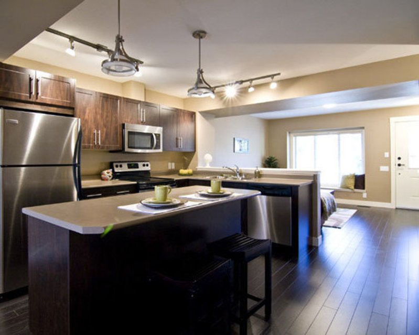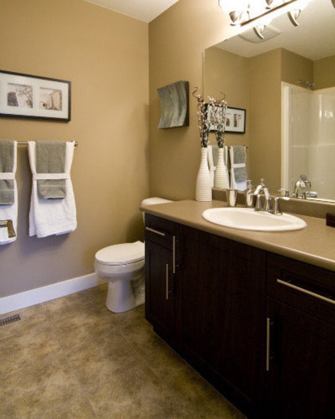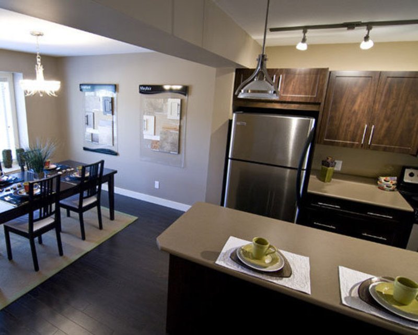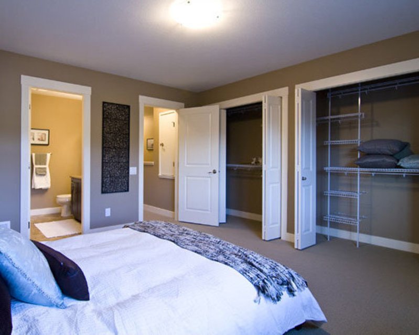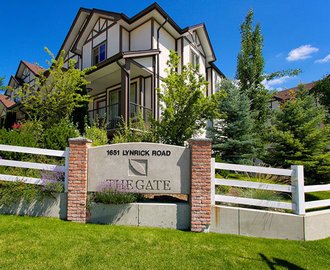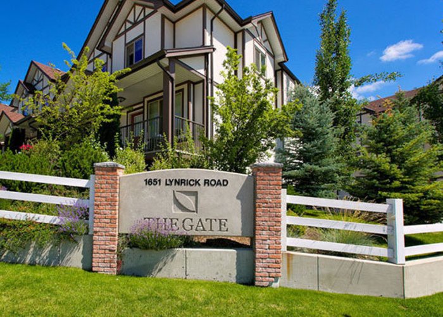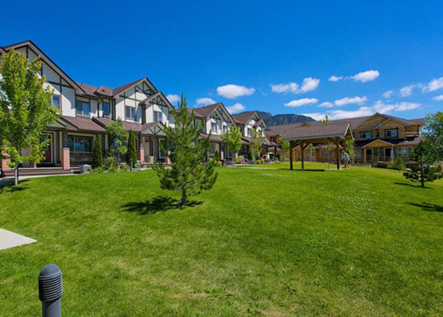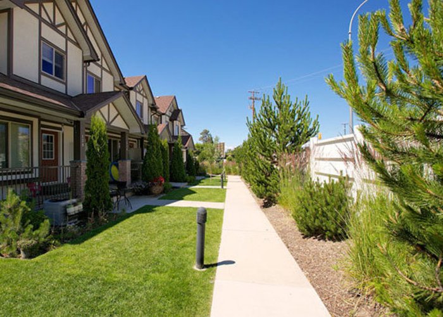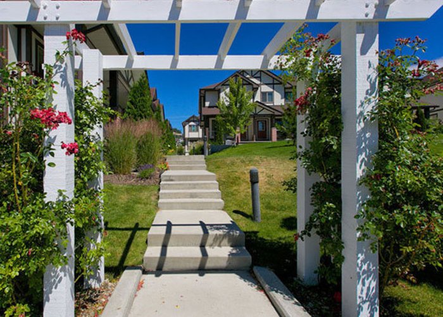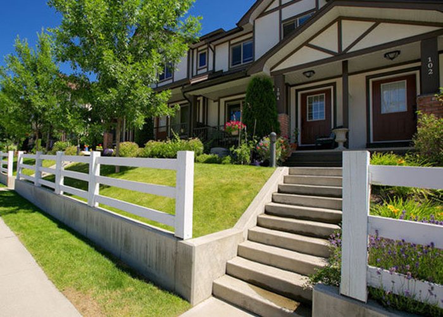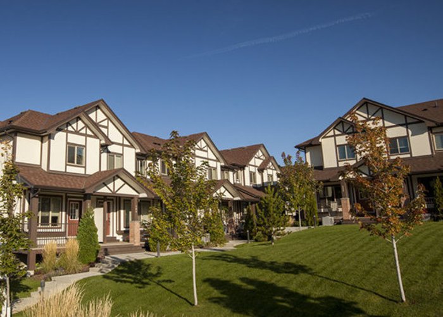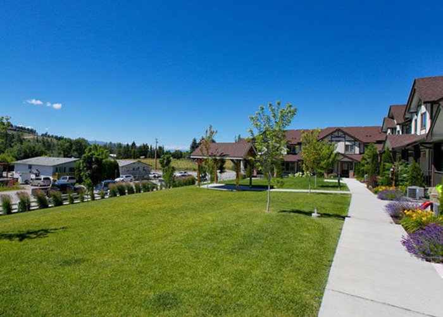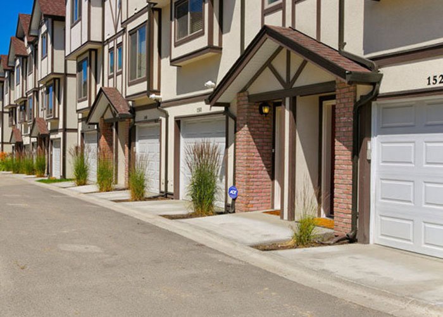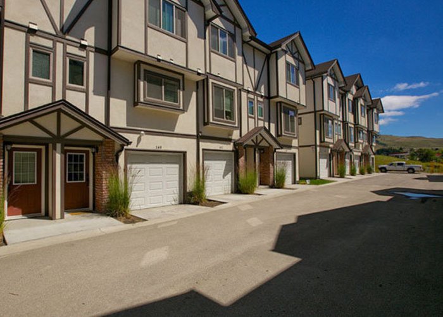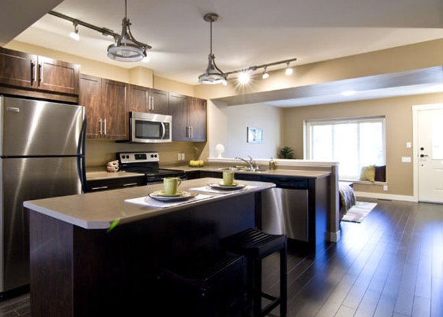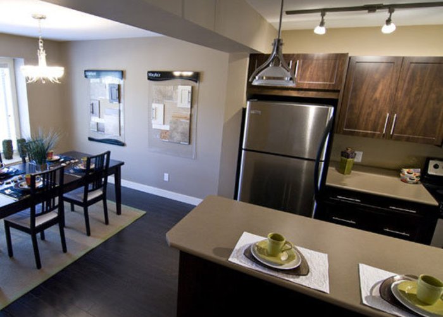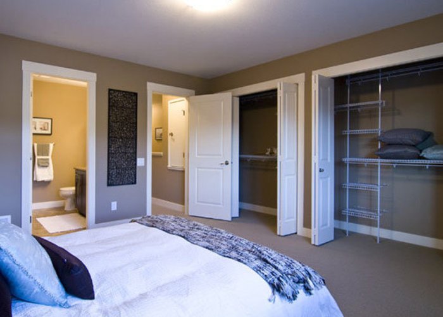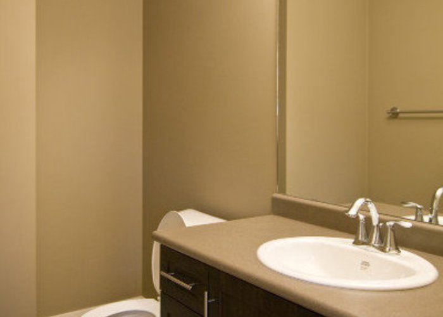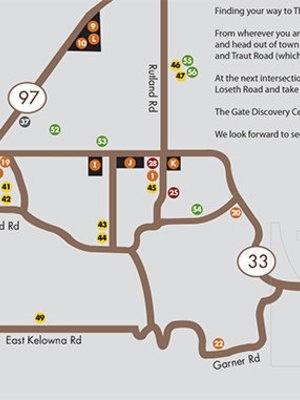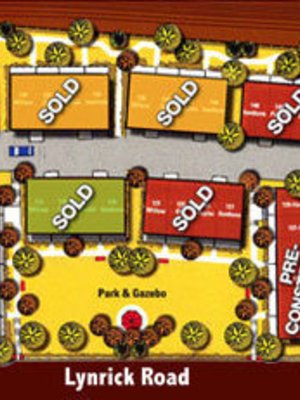The Gate - 1651 Lynrick Road
Kelowna, V1P 1E8
Featured Listings
Kelowna, British Columbia

604-245-1041
Listed By: Vantage West Realty Inc.
Beds
3
Bath
3
Built
2008
Living Area
1431 SqFt.
 We Sell Your Property in 30 days or we will sell it for FREE.
We Sell Your Property in 30 days or we will sell it for FREE.
Request An Evaluation ->
For Sale In Building & Complex
| Date | Address | Bed | Bath | Price | Sqft | $/Sqft | DOM | Listed By |
|---|---|---|---|---|---|---|---|---|
| 11/30/-0001 | 101 1651 Lynrick Road | 3 | 3 | $565,000 | 1431 | $395 | 739391 | Vantage West Realty Inc. |
| 11/30/-0001 | 141 1651 Lynrick Road | 3 | 3 | $559,000 | 1304 | $429 | 739391 | Royal LePage Kelowna |
| 11/30/-0001 | 106 1651 Lynrick Road | 2 | 3 | $525,000 | 1295 | $405 | 739391 | Royal LePage Kelowna |
| Avg: | $549,667 | 1343 | $410 | 739391 |
Strata ByLaws
Pets Restrictions
| Dogs Allowed: | Yes |
| Cats Allowed: | Yes |
Amenities
Building Information
| Building Name: | The Gate |
| Building Address: | 1651 Lynrick Road, Kelowna, V1P 1E8 |
| Levels: | 3 |
| Suites: | 52 |
| Status: | Completed |
| Built: | 2008 |
| Title To Land: | Freehold |
| Building Type: | Strata |
| Strata Plan: | KAS3492 |
| Subarea: | Bcnreb |
| Area: | Bcnreb |
| Board Name: | Bc Northern Real Estate Board |
| Management: | Confidential |
| Units in Development: | 52 |
| Units in Strata: | 52 |
| Subcategories: | Strata |
| Property Types: | Freehold |
Building Contacts
| Official Website: | www.thegatekelowna.com/ |
| Management: | Confidential |
Construction Info
| Year Built: | 2008 |
| Levels: | 3 |
| Construction: | Frame - Wood |
| Roof: | Asphalt Shingle |
| Exterior Finish: | Stucco |
Features
kitchens Modern Flat Panel Cabinets |
| Fridgidaire Kitchen Appliances |
o Spacious 18 Cubic Foot, Energy Star Refrigerator With Frost Free Top Freezer |
| Laminate Flooring |
| Double Stainless Steel Sink With Modern Single Level Faucet |
| Modern Halogen Track Lights |
bathrooms White Sink Basin With Polished Chrome Dual Lever Faucet |
| Contemporary Laminate Countertop With Square Edge And Integral Backsplash |
| Stylish Light Fixtures |
| Tile Flooring Throughout Bathrooms |
| Once Piece Shower, Rub Units With Tile Surround |
bedrooms And Living Space Efficient Gas Furnace, Energy Star Air Conditioner |
| Low-e Vinyl Windows With Screens |
| Stylish Interior Door Hardware |
| Insulated Tandem Garage Wit Storage Space, Automatic Door Opener With Key Pad And Remote Entry |
| Tile And Wood Laminate Flooring Throughout The Main Floor |
| Carpet In Stairwell And Throughout Upper Floor |
| 1-inch Horizontal Blinds |
| Cable And Telephone Outlets In All Bedrooms |
outdoor Amenities And Features Playground |
| Large Common Green Space With Gazebo |
| Architect-designed Fencing And Landscaping |
| Attractive Exterior Lighting |
| Walking Distance To Greenway, Bird Sanctuary, Convenience Store And Black Mountain Elementary School |
| 5 Minutes To Black Mountain Golf Course |
| 40 Minutes To Big White Ski Resort |
Description
The Gate - 1651 Lynrick Road, Kelowna, BC V1P 1E8, Canada. Strata plan number KAS3492. Crossroads are Kewlona-Rock Creek Highway and Loseth Road. The Gate features 52, 3-storey townhomes. Built in 2008. Developed by Troika Developments.
Quality built and smartly designed for todays families, The Gate offers spaciously two or three-bedroom homes, five floor plans and three sophisticated colour schemes, each with an optional package of upgrades to add a touch of luxury. All homes feature bright, open layouts, generous kitchens with islands or breakfast bars, large master bedrooms and ensuites with soaker tubs and living rooms for family living.
Tudor-style architecture, covered front porches, wood trim, brick accents and white fences style the exterior of your home beautifully.
Nearby schools include Rutland Parent Participation Preschool (Kelowna), Mountainview Modified Montessori Preschool and School District No 23 (Central Okanagan). The closest grocery stores are COSTCO Kelowna, Safeway and Save-on-Foods.
Disclaimer: Listing data is based in whole or in part on data generated by the Real Estate Board of Greater Vancouver and Fraser Valley Real Estate Board which assumes no responsibility for its accuracy. - The advertising on this website is provided on behalf of the BC Condos & Homes Team - Re/Max Crest Realty, 300 - 1195 W Broadway, Vancouver, BC
