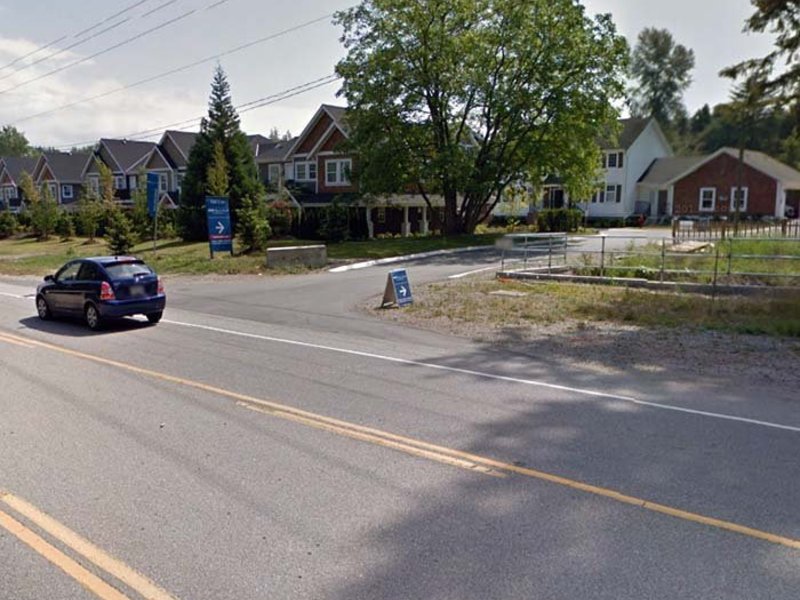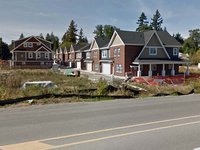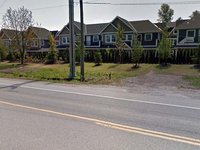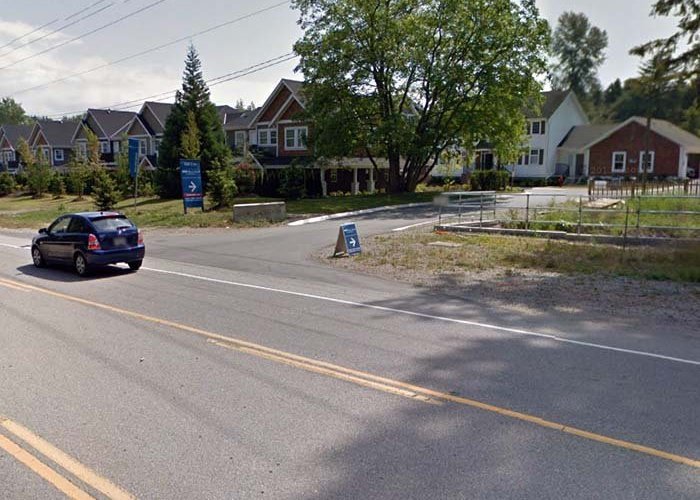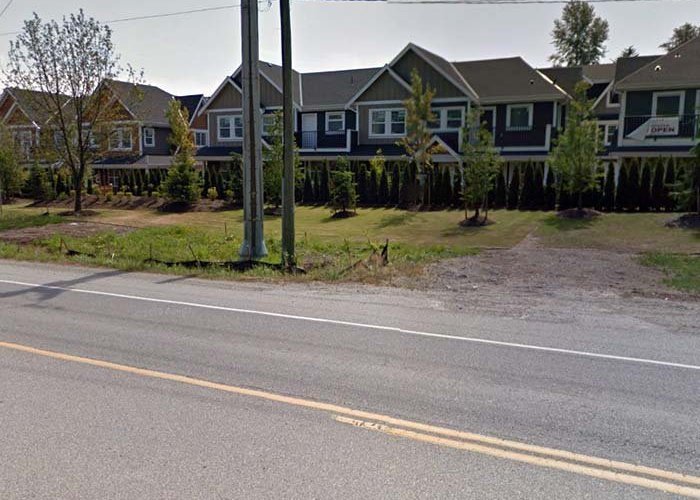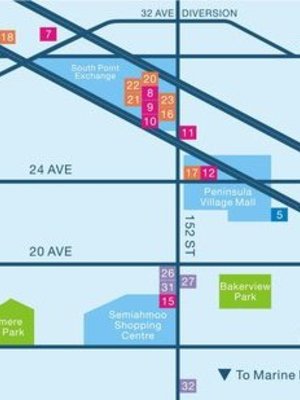Blu At Morgan Creek - 15988 32 Avenue
Surrey, V3Z 2J4
Featured Listings
Surrey, BC

604-265-9065
Beds
5
Bath
4
Built
2016
Living Area
2978 SqFt.
$/SqFt.
486.57
Taxes
$4,535.66
 We Sell Your Property in 30 days or we will sell it for FREE.
We Sell Your Property in 30 days or we will sell it for FREE.
Request An Evaluation ->
For Sale In Building & Complex
| Date | Address | Bed | Bath | Price | Sqft | $/Sqft | DOM | Listed By |
|---|---|---|---|---|---|---|---|---|
| 04/18/2024 | 59 15988 32 Avenue | 5 | 4 | $1,449,000 | 2978 | $487 | 1 | Oakwyn Realty Ltd. |
| 03/06/2024 | 21 15988 32 Avenue | 5 | 4 | $1,488,000 | 2852 | $522 | 44 | Nu Stream Realty Inc. |
| 09/16/2023 | 42 15988 32 Avenue | 5 | 4 | $1,588,888 | 2998 | $530 | 216 | eXp Realty |
| Avg: | $1,508,629 | 2943 | $513 | 87 |
Sold History
| Date | Address | Bed | Bath | Asking Price | Sold Price | Sqft | $/Sqft | DOM | Listed By |
|---|---|---|---|---|---|---|---|---|---|
| 02/24/2024 | 35 15988 32 Avenue | 5 | 4 | $1,389,000 | Login to View | 2974 | $456 | 24 | Eblky CkpRsRp ERiefRq Ekyl Yq. |
| 02/20/2024 | 57 15988 32 Avenue | 5 | 4 | $1,425,000 | Login to View | 2939 | $472 | 49 | Zkpqbakyq Ekyl (Fheel/152) |
| 01/30/2024 | 4 15988 32 Avenue | 5 | 4 | $1,388,888 | Login to View | 2827 | $467 | 13 | Zkpqbakyq Ekyl |
| 07/12/2023 | 30 15988 32 Avenue | 5 | 4 | $1,398,888 | Login to View | 2998 | $460 | 6 | Pahel 21 Pbkfky Ekyl Yq. |
| Avg: | Login to View | 2935 | $464 | 23 |
Strata ByLaws
Pets Restrictions
| Dogs Allowed: | Yes |
| Cats Allowed: | Yes |
Amenities
Building Information
| Building Name: | Blu Living |
| Building Address: | 15988 32 Avenue, Surrey, V3Z 2J4 |
| Levels: | 3 |
| Suites: | 64 |
| Status: | Completed |
| Built: | 2011 |
| Building Type: | Strata |
| Strata Plan: | BCS4099 |
| Subarea: | Grandview Surrey |
| Area: | South Surrey White Rock |
| Board Name: | Fraser Valley Real Estate Board |
| Management: | Obsidian Property Management Ltd. |
| Management Phone: | 604-757-3151 |
| Units in Development: | 64 |
| Units in Strata: | 64 |
| Subcategories: | Strata |
Building Contacts
| Official Website: | www.bluliving.ca/ |
| Management: |
Obsidian Property Management Ltd.
phone: 604-757-3151 email: [email protected] |
| Marketer: |
Sutton Group - Express Realty
phone: 604-538-8888 email: [email protected] |
| Developer: |
Phoenix Homes
phone: 604-568-8830 email: [email protected] |
Maintenance Fee Includes
| Garbage Pickup |
| Gardening |
| Management |
| Snow Removal |
Features
kitchen: Shaker Style Cabinets With 1-1/2" Thick Polished Square Edge Composite Stone Countertops |
| Large Format Honed Limestone Backsplash Tile Or European Porcelain Tile In Herringbone Pattern (dark Cabinet Scheme: Limestone; White Cabinet Scheme: Porcelain Tile In Herringbone Pattern) |
| Stainless Steel Double Bowl Undermount Sink With Contemporary Euro-style Single Lever Faucet With Chrome Pull-out Spray |
| In-sink Disposal |
| Stainless Steel Appliances As Standard |
| Contemporary Brushed Nickel Cabinet Pulls |
| Under Cabinet Accent Lighting |
| Recessed Pot Lighting |
| Glass Pendant Light Fixtures At Island |
ensuite: 12" X 24" Porcelain Tile Flooring |
| 12" X 24" Porcelain Tiled Tub Skirt And Deck With Drop-in Soaker Tub |
| Full Height Tiled Shower Surround In Either Wood Grain Porcelain Tile Or Porcelain Mosaic Tile (dark Cabinet Scheme: Random Porcelain Mosaic Tile; White Cabinet Scheme: 6" X 24"porce|ain Tile With Subtle Wood Grain Pattern) |
| Cantilevered Vanity With 1-1/2" Thick Square Edge Marble Slab Countertops |
| European Style Rectangular Undermount Sink |
| Mirror With Brushed Aluminum Frame |
| Contemporary Style Polished Chrome Faucets |
secondary Bathroom: 12" X 24" Porcelain Tile Flooring |
| 6" X 24" Full Height Rectified Tile In Shower Surround |
| 1-1/2" Thick Square Edge Composite Slab Countertops |
| European Style Rectangular Undermount Sink |
| Mirror With Brushed Aluminum Frame |
| Contemporary Style Polished Chrome Faucets |
powder Room: Cantilevered Vanity With Designer Over-the-counter Glass Vessel Sink |
| 1-1/2" Thick Square Edge Composite Stone Slab Countertops |
| 3" Wood Framed Mirror |
general: Engineered Hardwood Flooring Throughout Main Level Kitchen, Family Room, Living And Dining Room |
| Contemporary Style 100% Nylon Carpeting In Each Bedroom |
| Large Format Marble Tile From Floor To Ceiling At Living Room Fireplace |
| Large Format Marble Tile With Wood Mantle And Storage At Family Room |
| Wood Veneer Cabinets At Basement Bathroom, Basement Bar And laundry Room (with Laminate Countertop) |
| Rough-in Security System |
| Rough-in Vacuum System |
Description
Blu Living at Morgan Creek - 15988 32 Avenue, White Rock, BC V3S 2J4, 3 levels, 64 townhouses - centrally located at 160th Street and 32nd Avenue directly across the road from the prestigious Morgan Creek Golf Course in White Rock. Built by Phoenix Homes, BLU townhomes is a collection of 4 & 5 bedroom townhouses and single family detached strata homes ranging size between 2800 to 3300 square feet and will be completed in 2011. As far as the interiors are concerned, the Blu at Morgan Creek homes feature large and airy spaces, 9-foot ceilings, cozy gas fireplaces, hardwood laminate floors, 100% nylon carpeting in each bedroom, large private backyards and huge patio decks for outdoor entertainment. The kitchens have stainless steel energy efficient appliances in addition to shaker style cabinets, glass pendant light fixtures, large format honed limestone backsplash and polish stone countertops. In addition, the spa-like bathrooms feature porcelain tile flooring with marble slab countertops and jetted soaker tubs with tiled surrounds.
The Blu at Morgan Creek features a great location that is moments away from the beautiful White Rock Beach and Promenade. Surrounded by numerous hiking and biking trails, boutique shops, lush parks and Morgan Heights shopping center, everything is already in place for your outgoing lifestyle. And even though so much is close by the Blu at Morgan Creek community, Highway 99 and 10, making it very short drive to downtown Vancouver or to Seattle and even closer to big box retailers, large malls, eclectic boutique shopping, amenities and local services.
Other Buildings in Complex
| Name | Address | Active Listings |
|---|---|---|
| Blu At Morgan Creek | 15988 32nd Ave, Surrey | 3 |
| Blu Living | 15988 32nd Ave, White Rock | 0 |
Disclaimer: Listing data is based in whole or in part on data generated by the Real Estate Board of Greater Vancouver and Fraser Valley Real Estate Board which assumes no responsibility for its accuracy. - The advertising on this website is provided on behalf of the BC Condos & Homes Team - Re/Max Crest Realty, 300 - 1195 W Broadway, Vancouver, BC
